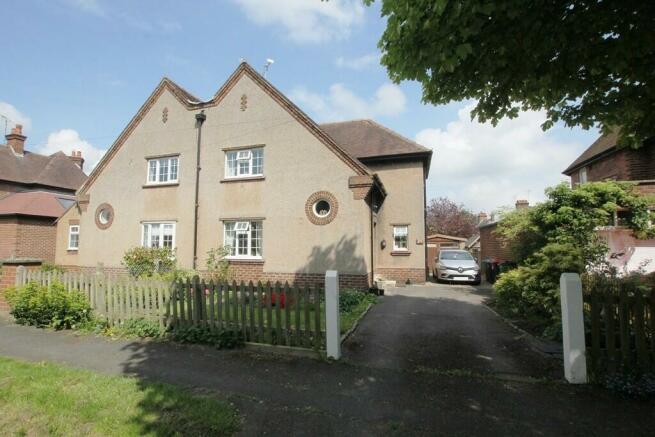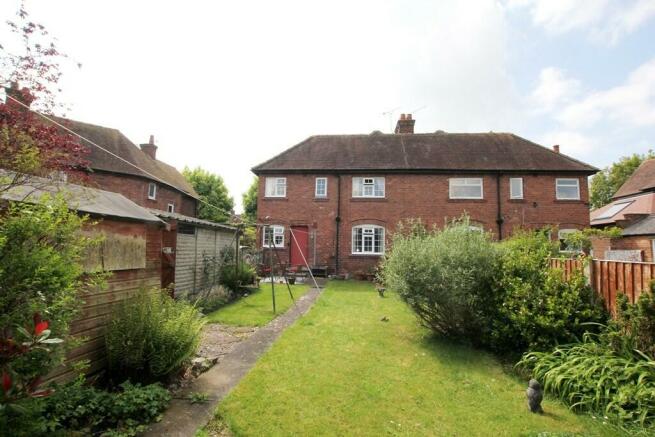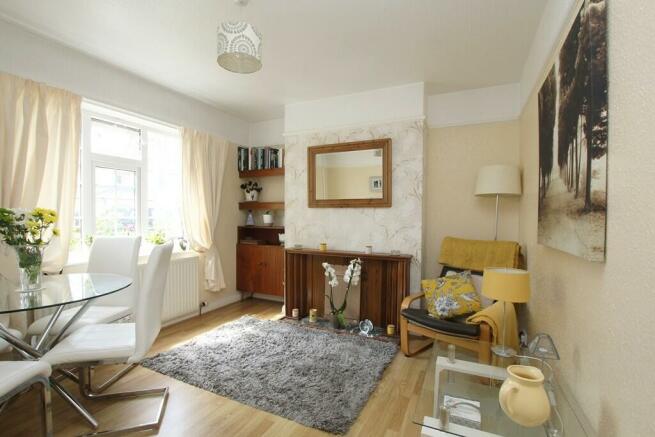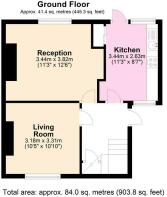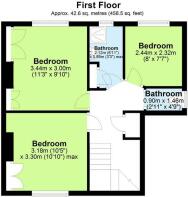
Eaton Avenue, Handbridge, Chester, CH4

- PROPERTY TYPE
Semi-Detached
- BEDROOMS
3
- BATHROOMS
1
- SIZE
Ask agent
- TENUREDescribes how you own a property. There are different types of tenure - freehold, leasehold, and commonhold.Read more about tenure in our glossary page.
Freehold
Key features
- No onward chain: yours as soon as you can make it happen!
- Spacious 3-bedroom semi-detached house set on a generous plot
- Located within the popular suburb of Handbridge
- 2 good-sized reception rooms, separate kitchen
- Substantial potential to personalise to individual taste
- Wetroom-style shower room, separate w/c
- Detached garage and timber shed
- Close to a range of local amenities, easy access to Chester
Description
As you approach this home you will be pleasantly met by a well-tendered front garden with mature planting surmounted by a lawn area and bordered by open picket fencing. The driveway leads to the front door and then onwards to the garage beyond providing plenty of off-street parking.
Moving inside and you will find the entrance hall with doors to all the principal rooms on this floor, tall ceilings throughout, and feature porthole window above the turning carpeted staircase to the first floor accommodation.
The formal dining room is a good-size with a window to the front overlooking the pleasant garden and a closed central feature fireplace. The living room is bright and again a good-size with a window overlooking the rear gardens and a central feature fireplace with an electric fire. These two rooms could have the wall (subject to necessary works and building permits) taken down between them to create a popular dual-aspect living suite with French or bi-fold doors to the garden perhaps?
The kitchen has a practical layout and is fitted with base and wall mounted units with worktop over and space for a range of freestanding appliances. Finished with tiled splashbacks, wall-mounted gas boiler, window and door to the rear garden and tiled flooring. This kitchen has substantial potential to personalise to individual tastes, perhaps even being opened up to one of the reception rooms (subject to necessary works and building permits) to create the popular modern family dining kitchen?
Travelling upstairs and off the landing you will find the three bedrooms, wet-room style shower and separate w/c.
The main bedroom is a bright double bright bedroom and has a large fitted wardrobe to the side of the closed central feature fireplace with art-deco style surround and a separate storage cupboard to the left hand side.
The second double bedroom also features a fitted wardrobe to the side of the chimney breast and enjoys pleasant views over the rear gardens. The opposite side of the chimney breast is open and currently in use as a small pleasant sitting or reading nook.
The third bedroom is a good-size and could be used as a separate dressing room or home office if desired?
Returning to the landing and you will find the wet room-style shower room is next. With fully-tiled walls to a skirted water-proof vinyl floor, central drainage point, shower curtain and low-level wall mounted shower; this suite is completed by a wall-mounted wash hand basin, radiator and enjoys plenty of natural light through the frost-glazed window. The w/c is located next door and is fitted with a low-level toilet and walls tiled to half-height throughout.
The large rear garden has been landscaped to create a pleasant balance of lawn and paved seating areas with which to enjoy the sunshine in the garden regardless of the time. There is a variety of mature planting in low planted beds and a timber shed set on a paved base. The garden is enclosed on all sides by hedging or fencing providing boundaries. An excellent outside space to entertain friends or family on warm, sunny summer evenings.
We think the location, spacious living accommodation, generous gardens, off-street parking, garage and the substantial potential this property can offer makes this an ideal offering to the market. Viewing is highly recommended.
THE HANDBRIDGE LIFESTYLE Your new home could be located in what might be Chester's best suburb, just across the old River Dee Bridge from Chester City Centre. Handbridge has its own range of local amenities including a variety of shops and a number of pubs/inns - two of which were recently and very nicely refurbished. By the river there is a delicatessen, post office, fast food, off license and CO-OP with filling station. There is also a doctors' surgery, good rated schools and a further education College.
Remember, our wonderful City is a pleasant 10 minute walk taking in the beautiful river crossing where there is so much more! The University is also within walking distance.
For summer evening and daytime walks, jogging, exercising your dog, a picnic or just relaxing - there is plenty of space on the picturesque riverbanks at Handbridge and on the banks of The Meadows.
There is easy access to Chester Business Park, the Nuffield health club, Chester and Bache railway stations and the main road and motorway networks. The airports are about a 50 minute drive and North Wales Coast a similar distance making Handbridge and Eaton Avenue a strong contender for your next move.
VIEWINGS Viewing is strictly by appointment only through Thomas Property Group.
GIVE YOURSELF THE BEST CHANCE OF SELLING ! Need to sell? Would you really like to increase your opportunity of selling and get the best price in this strong market? With 2 offices, most likely the largest audience to target, and the know how to maximise your exposure on the portals, To find out why we might be the Estate Agent for you, call us now. Evening appointments available.
MORTGAGES Looking for an adviser to check how much you can borrow or refinance from another property? please ask for details and we will put you in touch with our preferred brokers who will guide you through the process and best rates.
FLOORPLANS These plans are included as a service to our customers and are intended as a GUIDE TO LAYOUT only. Dimensions are approximate. NOT TO SCALE.
AML ANTI - MONEY LAUNDERING REGULATIONS: Intending purchasers will be asked to produce identification documentation at a later stage and we would ask for your co-operation in order that there will be no delay in agreeing the sale.
COPYRIGHT Copyright (C): Thomas Property Group MMXXIV: All Rights Reserved. You may download, store and use the material for your own private and personal use only.
You may not copy, reproduce, republish, retransmit, redistribute or otherwise make the material available to any party, any other agent or third party, or make the same available on any for sale particulars or marketing materials, website, online service or bulletin board of your own or of any other party or make the same available in hard copy or in any other media without the Thomas Property Group's express prior written consent.
The Thomas Property Group copyright remains on all photographs, floorplans and other materials on the sales particulars and websites at all times including after the property is sold or withdrawn from the market.
- COUNCIL TAXA payment made to your local authority in order to pay for local services like schools, libraries, and refuse collection. The amount you pay depends on the value of the property.Read more about council Tax in our glossary page.
- Band: D
- PARKINGDetails of how and where vehicles can be parked, and any associated costs.Read more about parking in our glossary page.
- On street,Garage,Off street
- GARDENA property has access to an outdoor space, which could be private or shared.
- Yes
- ACCESSIBILITYHow a property has been adapted to meet the needs of vulnerable or disabled individuals.Read more about accessibility in our glossary page.
- Ask agent
Eaton Avenue, Handbridge, Chester, CH4
NEAREST STATIONS
Distances are straight line measurements from the centre of the postcode- Chester Station1.2 miles
- Bache Station2.1 miles
About the agent
About Thomas Property Group
YOUR AWARD WINNING AGENT;
BEST ESTATE AGENT IN CHESTER - 2021
BEST LETTING AGENT IN CHESTER - 2021
BEST ESTATE AGENT IN CHESTER - 2020
BEST LETTING AGENT IN CHESTER - 2020
BEST OVERALL BRANCH OF THE YEAR - 2019
BEST ESTATE AGENCY BRANCH OF THE YEAR - 2019
REGIONAL ESTATE AGENCY OF THE YEAR - 2019
PROPERTY MANAGEMENT
Notes
Staying secure when looking for property
Ensure you're up to date with our latest advice on how to avoid fraud or scams when looking for property online.
Visit our security centre to find out moreDisclaimer - Property reference 102407011496. The information displayed about this property comprises a property advertisement. Rightmove.co.uk makes no warranty as to the accuracy or completeness of the advertisement or any linked or associated information, and Rightmove has no control over the content. This property advertisement does not constitute property particulars. The information is provided and maintained by Thomas Property Group, Chester. Please contact the selling agent or developer directly to obtain any information which may be available under the terms of The Energy Performance of Buildings (Certificates and Inspections) (England and Wales) Regulations 2007 or the Home Report if in relation to a residential property in Scotland.
*This is the average speed from the provider with the fastest broadband package available at this postcode. The average speed displayed is based on the download speeds of at least 50% of customers at peak time (8pm to 10pm). Fibre/cable services at the postcode are subject to availability and may differ between properties within a postcode. Speeds can be affected by a range of technical and environmental factors. The speed at the property may be lower than that listed above. You can check the estimated speed and confirm availability to a property prior to purchasing on the broadband provider's website. Providers may increase charges. The information is provided and maintained by Decision Technologies Limited. **This is indicative only and based on a 2-person household with multiple devices and simultaneous usage. Broadband performance is affected by multiple factors including number of occupants and devices, simultaneous usage, router range etc. For more information speak to your broadband provider.
Map data ©OpenStreetMap contributors.
