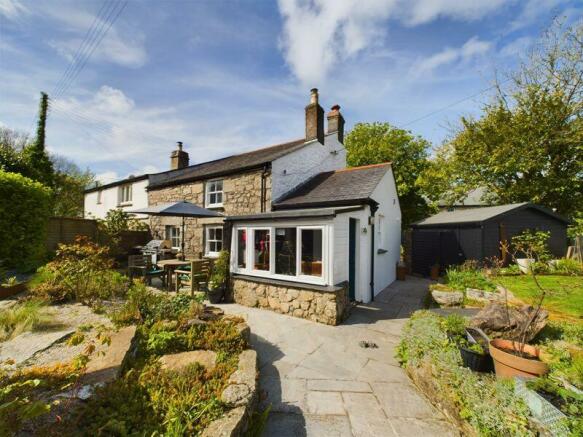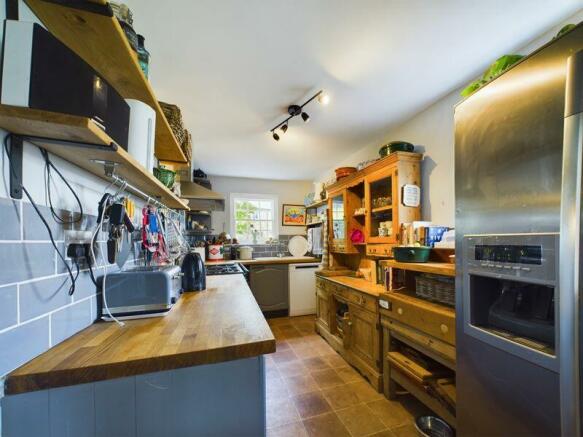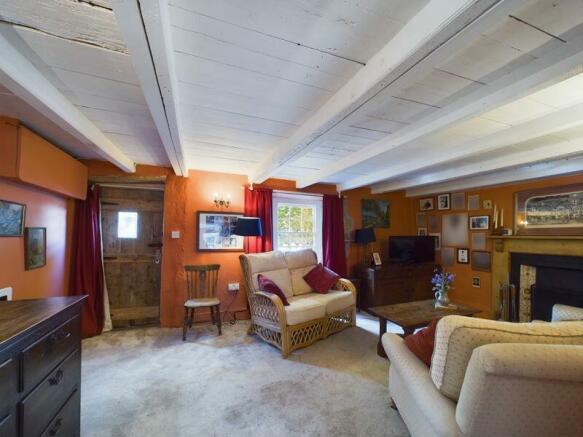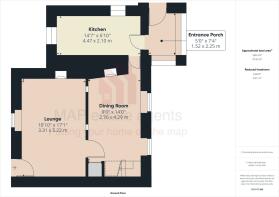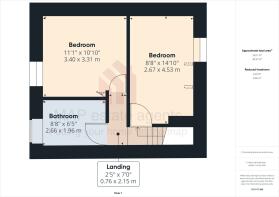
Stithians, Truro - Rural outlook from rear

- PROPERTY TYPE
Cottage
- BEDROOMS
2
- BATHROOMS
1
- SIZE
Ask agent
- TENUREDescribes how you own a property. There are different types of tenure - freehold, leasehold, and commonhold.Read more about tenure in our glossary page.
Freehold
Key features
- 300 Year old semi-detached character cottage
- Grade II listed
- Oozing character and charm
- Two receptions, with wood burner and open fire
- 14' Kitchen
- Two double bedrooms
- Bathroom on the first floor
- Beautiful garden, garden room/office & greenhouse
- Sash windows, secondary double glazing
- Parking space directly in front of gates
Description
Believed to date back to the 1700's, the current owners have lovingly updated the property whilst retaining the lovely features. There is an entrance porch and kitchen leading into a dining room with log burner and a snug lounge with a real fireplace. On the first floor are two double bedrooms (one with a mezzanine) and a bathroom. There are exposed beams, granite lintels, slate sills and window archways, to name a few of the character features.
The cottage garden is utterly charming with a pond, greenhouse, workshop, garden room/office with internet connection and mini-wood burner and even a patio with an outside pizza oven!
The property backs onto fields and looks out across to the church.
There is a parking space in front of the gates.
The village of Stithians is located within a reasonable travelling distance to the maritime town of Falmouth as well as the city of Truro with its mainline Railway Station operating to London Paddington, it is also virtually equidistant for Redruth and Helston.
Within the village is a vibrant community with local facilities such as Primary School, Public House, doctor's surgery, shop which caters very well for day-to-day needs along with a cricket club and village hall.
There is a regular bus service as well as a school buses operating to secondary schools within the catchment area of Stithians.
Being a rural village, there are a number of countryside walks on the doorstep along with Stithians Reservoir being within a short distance, popular for watersports, walking and fishing.
ACCOMMODATION COMPRISES
Stable door opening to:-
ENTRANCE PORCH (REAR)
Double glazed windows to two sides. Coat and shoe storage. Glazed door to:-
KITCHEN
14' 7'' x 6' 10'' (4.44m x 2.08m)
Secondary double glazed dual-aspect sash windows, range of floor and wall mounted cupboards with solid wood worktop over incorporating a ceramic sink unit and drainer, tiled splashbacks. Large fridge/freezer, dresser along one wall, wall shelving and an integrated electric range cooker with a five-ring gas hob and pan storage. Door to:-
DINING ROOM
14' 0'' x 9' 0'' (4.26m x 2.74m)
One sash window with secondary double glazing and picture window along one wall. Beamed ceilings, inglenook fireplace housing log burner and wood flooring. Door to:-
LOUNGE
17' 1'' x 10' 10'' (5.20m x 3.30m)
Secondary double glazed sash window, beamed ceiling, Victorian style open fireplace with wooden mantel surround and tiled hearth. Wall mounted cabinet housing electrics and two ornate window archways looking through to the dining room. Door to outside front.
Returning to dining room, stairs to:-
FIRST FLOOR LANDING
Latch and brace doors leading off to:-
BEDROOM ONE
14' 10'' x 8' 8'' (4.52m x 2.64m)
Secondary double glazed sash window with slate sill overlooking the garden. Built-in storage and wardrobe space with shelving and exposed beams.
BEDROOM TWO
11' 1'' x 10' 10'' (3.38m x 3.30m)
Secondary double glazed sash window with tiled sill to the front. Double length bunk bed on mezzanine above and space for double bed below. Exposed beamed ceiling and ladder access to attic storage and water boiler.
BATHROOM
Secondary double glazed window with deep sill and granite lintel above. Bath with taps to the side and shower above along with shower screen, tiled surround, low level WC and dresser with sink bowl and inset taps. Tiled splashbacks and exposed beams. Heated towel rail.
OUTSIDE
To the front of the property there are double gates with a parking space in front (plus two designated parking spaces outside) and there is also a courtyard with stone walling. Stone steps lead up to a lawn which is surrounded by fencing and backs onto fields looking directly over to the church. There is a greenhouse, workshop, raised concrete beds and a lovely pond. The pond is surrounded by tree ferns, Camelia, a multitude of bluebells, primroses and general planting.
Patio with feature wood-fired pizza oven and seating spaces. There is also a:-
SHED
Plumbing and electrics for utilities. Currently housing the washing machine and fridge and freezer.
GARDEN ROOM/OFFICE
13' 2'' x 9' 4'' (4.01m x 2.84m) maximum measurements
Double timbered with double cladding and six double glazed windows with roller blinds. Internet connection and mini-wood burner set on a stone hearth.
LEAN-TO
Covered-over storage and wood storage.
SERVICES
Mains water, mains drainage, mains electric and LPG gas.
AGENT'S NOTE
The Council Tax Band for this property is Band 'C'.
DIRECTIONS
From the centre of the village, pass the school and church on the left-hand side, follow the road and there is a lay-by on left then Hendra Cottages. If using What3words; unstated.tangent.voiced
Brochures
Property BrochureFull Details- COUNCIL TAXA payment made to your local authority in order to pay for local services like schools, libraries, and refuse collection. The amount you pay depends on the value of the property.Read more about council Tax in our glossary page.
- Band: C
- PARKINGDetails of how and where vehicles can be parked, and any associated costs.Read more about parking in our glossary page.
- Yes
- GARDENA property has access to an outdoor space, which could be private or shared.
- Yes
- ACCESSIBILITYHow a property has been adapted to meet the needs of vulnerable or disabled individuals.Read more about accessibility in our glossary page.
- Ask agent
Stithians, Truro - Rural outlook from rear
NEAREST STATIONS
Distances are straight line measurements from the centre of the postcode- Penryn Station3.5 miles
- Perranwell Station3.5 miles
- Redruth Station3.5 miles
About the agent
MAP Estate Agents, Barncoose
Gateway Business Centre, Wilson Way, Barncoose, Illogan Highway, TR15 3RQ

Selling and letting homes across West Cornwall in a very personal and modern way. Please let us put your home 'On the MAP'
The MAP team are all very experienced and well established property professionals who have helped thousands of buyers and sellers over the years across West Cornwall. Between us we have over 125 years of selling and letting homes in the region.
Since opening in 2017 the business has grown considerably mainly through recommendation.
Notes
Staying secure when looking for property
Ensure you're up to date with our latest advice on how to avoid fraud or scams when looking for property online.
Visit our security centre to find out moreDisclaimer - Property reference 12337246. The information displayed about this property comprises a property advertisement. Rightmove.co.uk makes no warranty as to the accuracy or completeness of the advertisement or any linked or associated information, and Rightmove has no control over the content. This property advertisement does not constitute property particulars. The information is provided and maintained by MAP Estate Agents, Barncoose. Please contact the selling agent or developer directly to obtain any information which may be available under the terms of The Energy Performance of Buildings (Certificates and Inspections) (England and Wales) Regulations 2007 or the Home Report if in relation to a residential property in Scotland.
*This is the average speed from the provider with the fastest broadband package available at this postcode. The average speed displayed is based on the download speeds of at least 50% of customers at peak time (8pm to 10pm). Fibre/cable services at the postcode are subject to availability and may differ between properties within a postcode. Speeds can be affected by a range of technical and environmental factors. The speed at the property may be lower than that listed above. You can check the estimated speed and confirm availability to a property prior to purchasing on the broadband provider's website. Providers may increase charges. The information is provided and maintained by Decision Technologies Limited. **This is indicative only and based on a 2-person household with multiple devices and simultaneous usage. Broadband performance is affected by multiple factors including number of occupants and devices, simultaneous usage, router range etc. For more information speak to your broadband provider.
Map data ©OpenStreetMap contributors.
