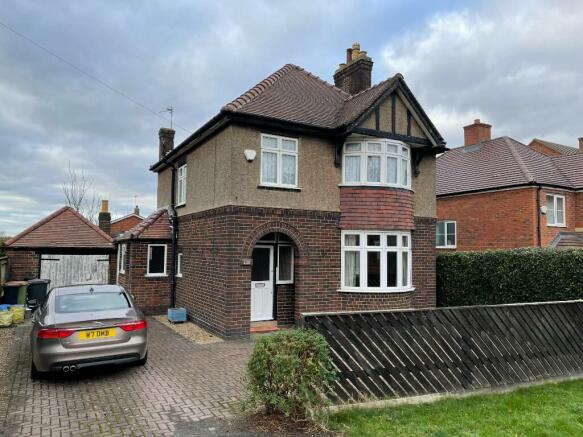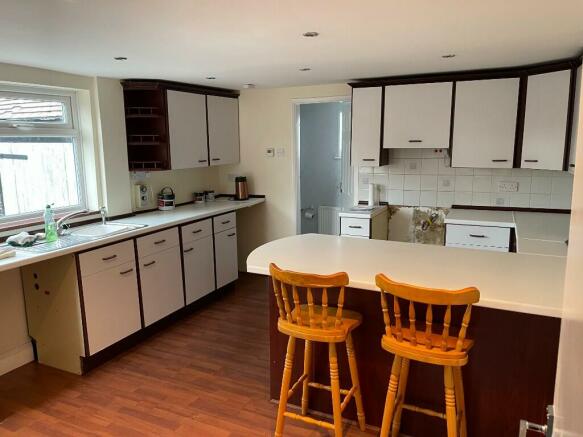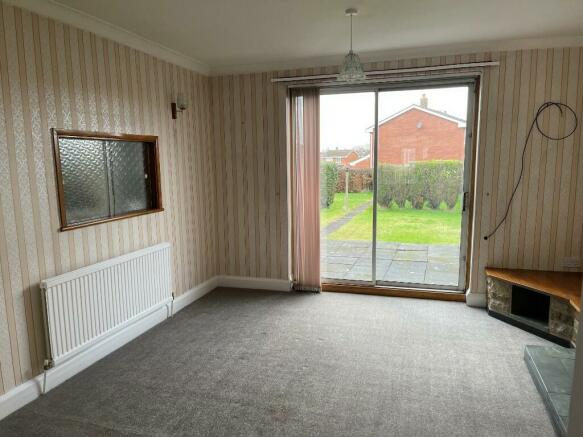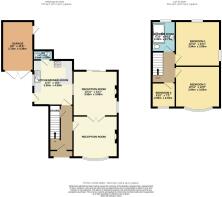Melbourne Road, Ibstock, Leicestershire, LE67

- PROPERTY TYPE
Detached
- BEDROOMS
3
- BATHROOMS
1
- SIZE
1,225 sq ft
114 sq m
- TENUREDescribes how you own a property. There are different types of tenure - freehold, leasehold, and commonhold.Read more about tenure in our glossary page.
Freehold
Key features
- DETACHED HOUSE
- GENEROUS GARDEN AND CORNER PLOT
- TWO RECEPTION ROOMS - FITTED KITCHEN/DINER
- THREE BEDROOMS AND SHOWER/BATHROOM
- CLOSE TO LOCAL AMENITIES AND COMMUNICATION LINKS
- NO UPWARDS CHAIN
Description
We are delighted to present this detached house located in the Village of Ibstock, Leicestershire.
Perfect for families looking for a family home which could easily be extended, this property on a corner plot boasts a generous garden, two reception rooms, a fitted kitchen/diner and three bedrooms.
Located in a former coal mining town, Ibstock offers a great blend of history and modern convenience. With a full range of local amenities, shops and schools just a stone's throw away, you'll have everything you need right at your doorstep. Easy access to Bardon Hill, the A50, and the M1 via Junction 22, makes for easy commuting for work or pleasure.
With a size of 1,225 ft², this property offers ample space for a family to grow and thrive. The private rear garden, single garage, and off-road parking provide the perfect setting for outdoor play and family gatherings.
Don't miss out on the opportunity to make this property your own. Contact us today to arrange a viewing and take the first step towards creating your dream family home in Ibstock.
Accommodation:
Entrance porch and hall with stairs to the first floor.
Living Room - 3.95m x 3.65m - with bay window to the front elevation.
Dining Room - 3.95m x 4.00m - with patio door to the private rear garden.
Kitchen - 4.00m x 3.50m - with access to the side elevation and separate WC.
Bedroom 1 - 3.95m x 3.65m - with bay window to the front elevation.
Bedroom 2 - 33.95m x 4.00m - with window to the rear elevation.
Bedroom 3 - 2.10m x 2.20m
Shower Room - 2.10m x 2.70m
Gardens to the rear, single garage to the side and off road parking and driveway.
Council Tax:
The property is within North West Leicestershire District Council and is under Band C for Council Tax Purposes.
Important Information:
All statements contained in these particulars are provided in good faith and are believed to be correct, but their accuracy is not guaranteed. These particulars do not constitute any part of any offer or contract. None of the statements contained herein are or are intended to be statements or representations of fact or opinion by either the vendor or Roy Green or its employees or agents. All illustrations are for marketing purposes only and all interested parties are to make their own enquiries into the boundaries and title plans.
Neither Roy Green its employees or agents are authorised to make or give any representation, guarantees or warranties whatsoever in relation to the above premises. Interested parties must satisfy themselves by inspection or survey on any matter or statement contained in these particulars.
Health & Safety:
You are asked to exercise all care and diligence during your inspection of the property and the Agents are unable to warrant that the property is free of hazards or complies with Health and Safety legislation. The Agents accept no liability for injury or loss to persons or property when visiting.
Viewing
Viewing is strictly via appointment only and with Sole agents - Roy Green
- COUNCIL TAXA payment made to your local authority in order to pay for local services like schools, libraries, and refuse collection. The amount you pay depends on the value of the property.Read more about council Tax in our glossary page.
- Ask agent
- PARKINGDetails of how and where vehicles can be parked, and any associated costs.Read more about parking in our glossary page.
- Garage,Driveway
- GARDENA property has access to an outdoor space, which could be private or shared.
- Private garden
- ACCESSIBILITYHow a property has been adapted to meet the needs of vulnerable or disabled individuals.Read more about accessibility in our glossary page.
- Ask agent
Energy performance certificate - ask agent
Melbourne Road, Ibstock, Leicestershire, LE67
NEAREST STATIONS
Distances are straight line measurements from the centre of the postcode- Polesworth Station9.8 miles
About the agent
Roy Green Surveyors, Letting & Estate Agents, Leicester
First Floor, 15 The Nook, Anstey, Leicester, LE7 7AZ

Roy Green Chartered Surveyors was formed in 1985 by the late Roy Green FRICS, who was originally a partner in the former, long established, local firm of Whittle, Attenborough & Peach.
In 2001 the firm became a Partnership when Jeremy Green joined and together they gained over 43 years professional experience and established a small but successful General Practice Firm which is reflected in the comprehensive range of retained and new clients including local and national companies, toget
Notes
Staying secure when looking for property
Ensure you're up to date with our latest advice on how to avoid fraud or scams when looking for property online.
Visit our security centre to find out moreDisclaimer - Property reference JGSmith. The information displayed about this property comprises a property advertisement. Rightmove.co.uk makes no warranty as to the accuracy or completeness of the advertisement or any linked or associated information, and Rightmove has no control over the content. This property advertisement does not constitute property particulars. The information is provided and maintained by Roy Green Surveyors, Letting & Estate Agents, Leicester. Please contact the selling agent or developer directly to obtain any information which may be available under the terms of The Energy Performance of Buildings (Certificates and Inspections) (England and Wales) Regulations 2007 or the Home Report if in relation to a residential property in Scotland.
*This is the average speed from the provider with the fastest broadband package available at this postcode. The average speed displayed is based on the download speeds of at least 50% of customers at peak time (8pm to 10pm). Fibre/cable services at the postcode are subject to availability and may differ between properties within a postcode. Speeds can be affected by a range of technical and environmental factors. The speed at the property may be lower than that listed above. You can check the estimated speed and confirm availability to a property prior to purchasing on the broadband provider's website. Providers may increase charges. The information is provided and maintained by Decision Technologies Limited. **This is indicative only and based on a 2-person household with multiple devices and simultaneous usage. Broadband performance is affected by multiple factors including number of occupants and devices, simultaneous usage, router range etc. For more information speak to your broadband provider.
Map data ©OpenStreetMap contributors.




