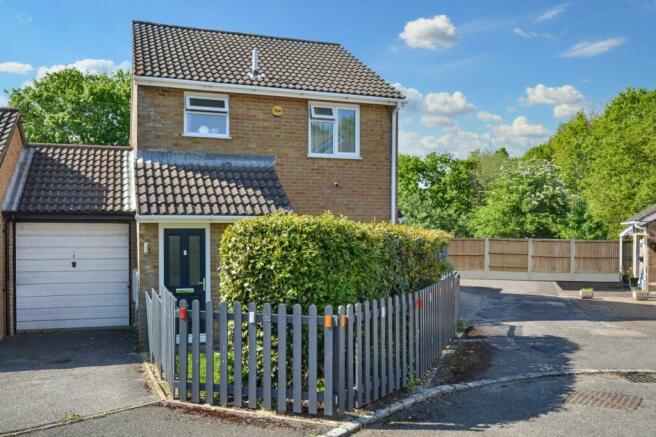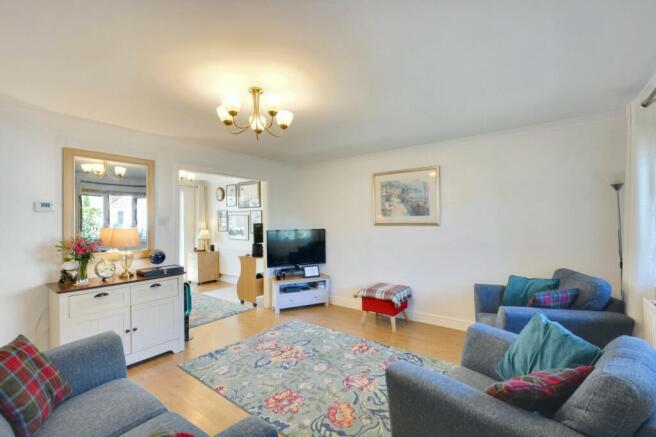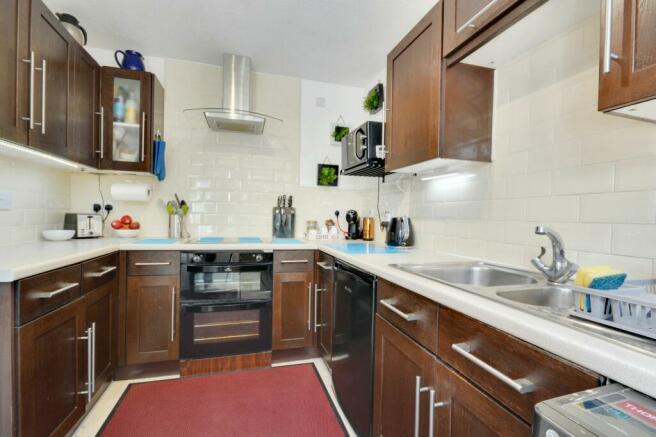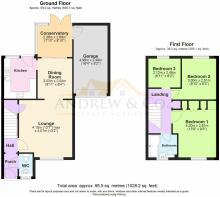
Postling, Ashford, TN23

- PROPERTY TYPE
Link Detached House
- BEDROOMS
3
- BATHROOMS
2
- SIZE
818 sq ft
76 sq m
- TENUREDescribes how you own a property. There are different types of tenure - freehold, leasehold, and commonhold.Read more about tenure in our glossary page.
Freehold
Key features
- Offers Over £330,000
- Three Bedroom Link Detached House
- Popular Singleton Location
- Conservatory to the rear
- West facing rear garden
- Garage to the side
- Downstairs cloakroom
- Close proximity to Singleton lake
- Ideal family home
- Schools, shops and transport links close-by
Description
Nestled in the highly sought-after Singleton location, this charming three-bedroom link-detached house presents an ideal family home brimming with character and potential. Boasting a warm and welcoming atmosphere, this property is offered at a competitive price of over £330,000, making it a fantastic opportunity for both families and investors alike. As you step inside, you are greeted by the lounge and dining room which leads to a generously sized conservatory at the rear, perfect for enjoying sunny days all year round. The west-facing rear garden offers a tranquil escape, providing an oasis of calm with its lush greenery and peaceful ambience.
This well-maintained property features a garage to the side, providing convenient parking and storage space. With the presence of a downstairs cloakroom, the practicality and comfort of every-day living are well catered for. The close proximity to Singleton lake adds a touch of serenity and natural beauty to this already enchanting property, enhancing the appeal for nature enthusiasts and leisure seekers. If you're looking to create lasting memories with your loved ones this delightful home offers a perfect blend of comfort, convenience, and charm.
Outside, the property continues to impress with its meticulously maintained outdoor space, offering a blend of functionality and aesthetics. The front garden is mainly laid to lawn, adorned with a picturesque picket fence and hedgerow that exudes a timeless charm. Moving towards the rear garden, you are greeted by a well-manicured lawn, complemented by raised flower beds and shingle borders, creating a vibrant and colourful ambience. The spacious patio area provides an ideal setting for outdoor dining and relaxation, while the paved pathway leads to the garden shed and side entrance, ensuring easy access for your convenience.
Completing this outdoor haven is the attached garage, equipped with an up and over door, power, lights, and overhead storage, offering ample space for parking and additional storage needs. The driveway in front of the garage provides parking for one car, with an added parking bay to the side accommodating a second vehicle, making this property a practical choice for those with multiple vehicles or guests. With its well-planned layout and abundance of outdoor space, this property promises not only a comfortable living experience but also a versatile setting for creating cherished memories and enjoying the beauty of nature right at your doorstep.
EPC Rating: C
Porch
Composite entrance door. Laminate flooring. Radiator to the wall. Electrical consumer unit. Leads into the hallway.
Cloakroom
Tiled floor. Part tiled walls. Window to the front. W.C and washbasin.
Lounge
4.15m x 4.01m
Laminate flooring. Window to the front. radiator to the wall. Understairs storage cupboard.
Dining Room
3.03m x 2.54m
Laminate flooring. Radiator to the wall. Patio doors leading to the conservatory.
Kitchen
Upvc door to the rear garden. Tiled floor. Window to the rear. Worksurface with a metal sink and drainer, induction hob and oven with an overhead extractor. Space for a fridge and washing machine. Wall and floor storage units. Gas Boiler..
Conservatory
2.68m x 2.38m
Tiled floor. Vertical radiator to the wall. Door to the garage. French doors to the rear garden.
Landing
Carpet laid to the floor. Window to the side. Airing cupboard housing the hot water tank. Loft access.
Family Bathroom
Tiled floor and walls. Window to the front. Radiator to the wall. Bath with an overhead rain shower and hair washing attachment. W.C and washbasin with an integrated vanity unit.
Bedroom 1
4.2m x 2.81m
Carpet laid to floor. Window to the front. Radiator to the wall. Fitted wardrobes.
Bedroom 2
3m x 2.51m
Carpet laid to floor. Window to the rear. Radiator to the wall.
Bedroom 3
2.48m x 2.15m
Carpet laid to floor. Window to the rear. Radiator to the wall.
Front Garden
Mainly laid to lawn with a paved pathway and woodchip borders with inset solar light. Mid sized picket fence and hedgerow enclosing the front garden.
Rear Garden
Mainly laid to lawn with raised flower beds and shingle borders. The garden has a good sized patio area and paved pathway that leads to the garden shed and side entrance to the parking bay.
Parking - Garage
Attached garage with an up and over door, power and lights plus overhead storage.
Parking - Driveway
Drive way in front of the garage with parking for 1 car plus and added parking bay for a second car to the side.
Brochures
Property Information PackBrochure 2- COUNCIL TAXA payment made to your local authority in order to pay for local services like schools, libraries, and refuse collection. The amount you pay depends on the value of the property.Read more about council Tax in our glossary page.
- Band: D
- PARKINGDetails of how and where vehicles can be parked, and any associated costs.Read more about parking in our glossary page.
- Garage,Driveway
- GARDENA property has access to an outdoor space, which could be private or shared.
- Rear garden,Front garden
- ACCESSIBILITYHow a property has been adapted to meet the needs of vulnerable or disabled individuals.Read more about accessibility in our glossary page.
- Ask agent
Energy performance certificate - ask agent
Postling, Ashford, TN23
NEAREST STATIONS
Distances are straight line measurements from the centre of the postcode- Ashford International Station1.2 miles
- Ashford Station1.2 miles
- Pluckley Station4.5 miles
About the agent
For personal service and a fabulous choice of top quality homes to buy or rent, the estate agent to trust is Andrew & Co. As an experienced, independent agency, Andrew & Co can guide you through every stage of buying or selling your home.
We take pride in the quality of our service and we understand just what an important step this is for you and your family. Whether you are looking for your first house or your dream property, we have the local knowledge to help you find the right home
Industry affiliations


Notes
Staying secure when looking for property
Ensure you're up to date with our latest advice on how to avoid fraud or scams when looking for property online.
Visit our security centre to find out moreDisclaimer - Property reference 28ccfceb-2b9b-4c94-83e1-c6a7eeb3cc0e. The information displayed about this property comprises a property advertisement. Rightmove.co.uk makes no warranty as to the accuracy or completeness of the advertisement or any linked or associated information, and Rightmove has no control over the content. This property advertisement does not constitute property particulars. The information is provided and maintained by Andrew & Co Estate Agents, Ashford. Please contact the selling agent or developer directly to obtain any information which may be available under the terms of The Energy Performance of Buildings (Certificates and Inspections) (England and Wales) Regulations 2007 or the Home Report if in relation to a residential property in Scotland.
*This is the average speed from the provider with the fastest broadband package available at this postcode. The average speed displayed is based on the download speeds of at least 50% of customers at peak time (8pm to 10pm). Fibre/cable services at the postcode are subject to availability and may differ between properties within a postcode. Speeds can be affected by a range of technical and environmental factors. The speed at the property may be lower than that listed above. You can check the estimated speed and confirm availability to a property prior to purchasing on the broadband provider's website. Providers may increase charges. The information is provided and maintained by Decision Technologies Limited. **This is indicative only and based on a 2-person household with multiple devices and simultaneous usage. Broadband performance is affected by multiple factors including number of occupants and devices, simultaneous usage, router range etc. For more information speak to your broadband provider.
Map data ©OpenStreetMap contributors.





