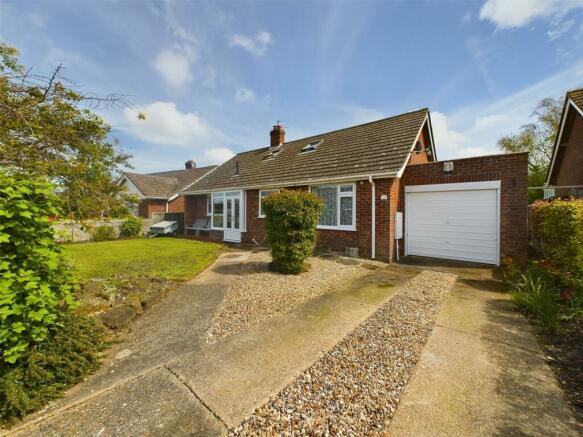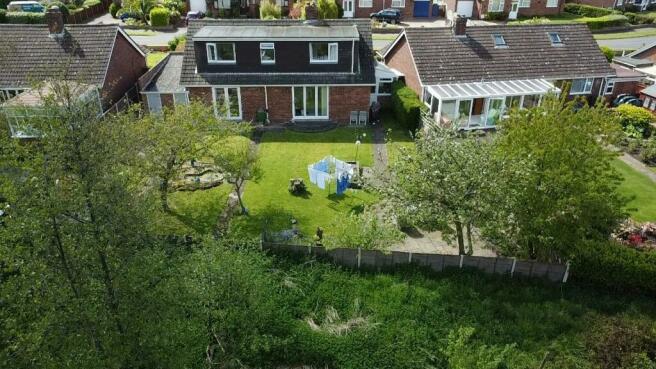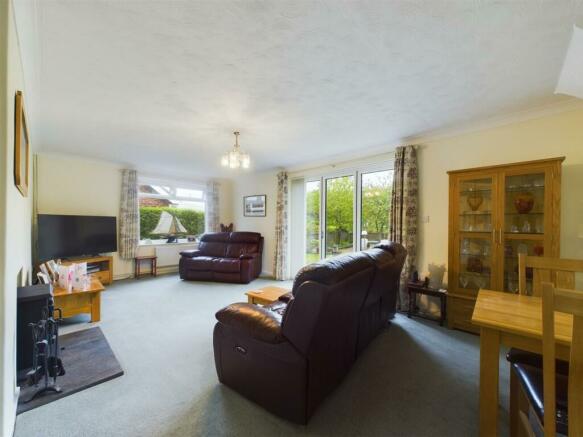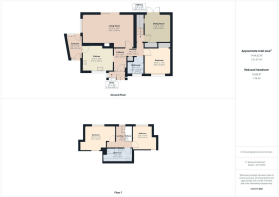
Regis Avenue, Beeston Regis, Sheringham

- PROPERTY TYPE
Detached Bungalow
- BEDROOMS
4
- BATHROOMS
2
- SIZE
1,414 sq ft
131 sq m
- TENUREDescribes how you own a property. There are different types of tenure - freehold, leasehold, and commonhold.Read more about tenure in our glossary page.
Freehold
Key features
- 3/4 bedrooms
- Lovely and popular location
- Large garden
- Meadow views
- Immaculate condition
- Parking and garage
Description
Overview - Regis Avenue in Beeston Regis is one of the most sought after residential areas in the district. The Avenue is a mix of detached bungalows which sit on good size plots. This particular chalet bungalow sits on the east side and backs onto meadows which has amazing wildlife such as birds of prey, deer and foxes. The property itself is spacious throughout and has very flexible living accommodation and a beautiful, private rear garden which overlooks the neighbouring meadow.
First Impressions - To the front of the property is a garden and a driveway leading to the garage. The front garden is a mixture of lawn and mature shrubs and flower beds. The main entrance is to the front aspect.
Hallway - An entrance lobby leads to the hall. From the hall, doors lead to the lounge, the dining room/bedroom 4, the kitchen and the ground floor bathroom. Stairs rise to the first floor. Built-in cloak cupboard. Engineered oak flooring and radiator.
Lounge - Bi-fold doors open to the rear garden. Further double glazed window to the side aspect. Fireplace with inset solid fuel burner and a tiled hearth. Carpeted flooring and radiator.
Kitchen - Double glazed to the front aspect with a range of base and wall units with worktops over and inset sink and draining board. Built-in appliances include a gas double oven and electric grill, a four ring gas hob with an extractor hood and downlight over. Under counter spaces for a washing machine and a 400mm dishwasher. Further space for an upright fridge-freezer. A glazed door opens to the side store /utility room which has in turn has doors opening to the front and rear. Boiler cupboard. Provision for an electric cooker.
Bedroom One - Situated on the ground floor, double glazed window to the front aspect with a recessed wardrobe area. Carpeted flooring and radiator.
Dining Room/Bedroom Two - Double glazed French doors to the rear aspect opening to the garden and meadow. Carpeted flooring and radiator. Built-in wardrobe with sliding doors.
Bathroom - Double glazed opaque window to the front aspect. Bath with shower head over, dual flush WC and a wash hand basin. Tiled throughout with a radiator and extractor fan. Chrome towel rail heater and radiator.
First Floor Landing - Doors to the two bedrooms and further bathroom. Double glazed window overlooking the rear garden and meadow beyond.
Bedroom - Double glazed window to the rear aspect overlooking the garden and meadow. Carpeted flooring and radiator.
Bedroom - Double glazed window to the rear aspect overlooking the garden and meadow. Carpeted flooring and radiator. Built-in wardrobe with sliding doors.
Shower Room - Twin Velux windows to the front aspect. Three piece suite includes a quadrant shower cubicle, WC and was hand basin. Vinyl flooring, radiator and chrome towel rail heater.
Rear Garden - The rear garden is a delightful mixture of lawns, pathways, patio areas. In one corner is a timber shed. Beyond the rear fence is a large meadow and wilding area with a pond with many different species of wildlife.
Garage - A single garage with an up and over door, lighting and power points. To the rear of the garage are two storage rooms.
Agents Note - Mains drainage
Brochures
Regis Avenue, Beeston Regis, Sheringham- COUNCIL TAXA payment made to your local authority in order to pay for local services like schools, libraries, and refuse collection. The amount you pay depends on the value of the property.Read more about council Tax in our glossary page.
- Band: D
- PARKINGDetails of how and where vehicles can be parked, and any associated costs.Read more about parking in our glossary page.
- Yes
- GARDENA property has access to an outdoor space, which could be private or shared.
- Yes
- ACCESSIBILITYHow a property has been adapted to meet the needs of vulnerable or disabled individuals.Read more about accessibility in our glossary page.
- Ask agent
Regis Avenue, Beeston Regis, Sheringham
NEAREST STATIONS
Distances are straight line measurements from the centre of the postcode- West Runton Station0.7 miles
- Sheringham Station1.0 miles
- Cromer Station2.7 miles
About the agent
Henleys is a traditional family run estate agents run by husband and wife team of Jeff & Annie Cox. Jeff was born locally and has worked in North Norfolk all his life, there isn't a square inch of the area he doesn't know! Jeff is backed up with Eleanor, Charlotte, Pamela and Denise who have a combined 100 years experience between them within the industry so you will know you're in safe hands. Whilstother established local agencies have come and gone, Henleys have remained. We are small and t
Notes
Staying secure when looking for property
Ensure you're up to date with our latest advice on how to avoid fraud or scams when looking for property online.
Visit our security centre to find out moreDisclaimer - Property reference 33084649. The information displayed about this property comprises a property advertisement. Rightmove.co.uk makes no warranty as to the accuracy or completeness of the advertisement or any linked or associated information, and Rightmove has no control over the content. This property advertisement does not constitute property particulars. The information is provided and maintained by Henleys, Cromer. Please contact the selling agent or developer directly to obtain any information which may be available under the terms of The Energy Performance of Buildings (Certificates and Inspections) (England and Wales) Regulations 2007 or the Home Report if in relation to a residential property in Scotland.
*This is the average speed from the provider with the fastest broadband package available at this postcode. The average speed displayed is based on the download speeds of at least 50% of customers at peak time (8pm to 10pm). Fibre/cable services at the postcode are subject to availability and may differ between properties within a postcode. Speeds can be affected by a range of technical and environmental factors. The speed at the property may be lower than that listed above. You can check the estimated speed and confirm availability to a property prior to purchasing on the broadband provider's website. Providers may increase charges. The information is provided and maintained by Decision Technologies Limited. **This is indicative only and based on a 2-person household with multiple devices and simultaneous usage. Broadband performance is affected by multiple factors including number of occupants and devices, simultaneous usage, router range etc. For more information speak to your broadband provider.
Map data ©OpenStreetMap contributors.





