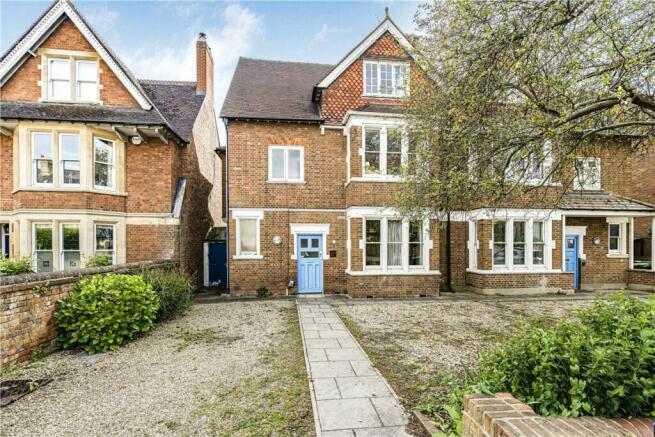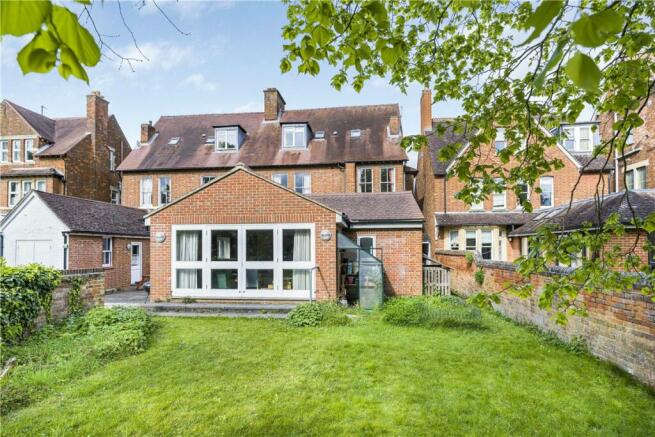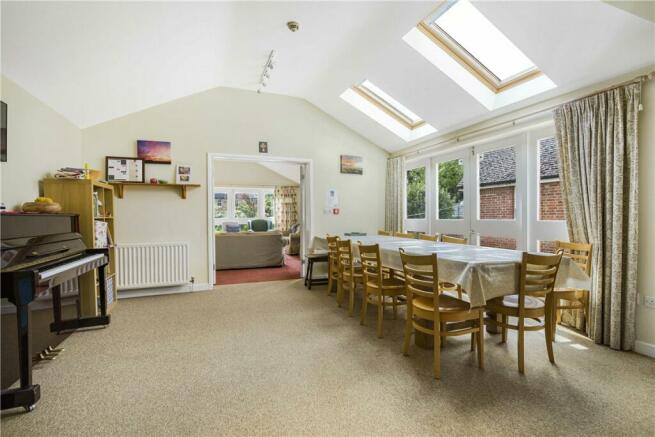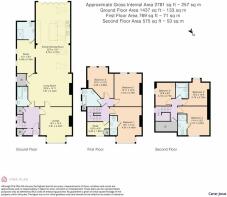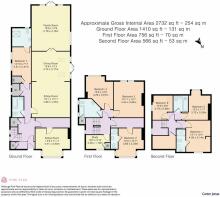
Iffley Road, Oxford, Oxfordshire, OX4

- PROPERTY TYPE
Semi-Detached
- BEDROOMS
6
- BATHROOMS
3
- SIZE
2,732 sq ft
254 sq m
- TENUREDescribes how you own a property. There are different types of tenure - freehold, leasehold, and commonhold.Read more about tenure in our glossary page.
Freehold
Key features
- Planning permission for change of use to a six bedroom house.
- Ideal location close to schools and the city centre
- 90' walled south westerly rear garden.
- St Clements and Iffley Road Conservation area.
- Accommodation arranged over three floors
- Off road car parking
- Period features
- No onward chain
Description
This substantial semi-detached Victorian house lies within the St Clements and Iffley Road conservation area and until recently has been used as a boarding house (use class C1). providing short stay accommodation for a charity. Planning permission has recently been passed for change of use back to a residential dwelling. The property has well planned and spacious accommodation which has previously been extended on the ground floor and now extends to over 2700 sq ft, arranged over three floors. It retains many elements of its original character. The property will provide 6 bedrooms There are walled south westerly gardens to the rear extending to approximately 90 feet and the planning permission allows for an off street car park space to the front.
LOCATION
The property is located in the sought-after Iffley Fields area of Oxford, just over a mile from the city centre. The area provides a very good range of local shops, pubs, and restaurants and within walking distance are 2 expanses of open space adjacent to the River Thames, Christ Church meadow and Astons Eyot. There is a wide choice of schooling within Oxford and the property is located a short distance from Magdalen College school.
Planning permission was granted by Oxford City Council under reference 24/00319/FUL on the 5th April 2024 for the Change of use from Boarding House (Use Class C1) and conversion to create 2 x 6 bed dwelling houses (Use Class C3). Removal of 1no. window and 1no. door and insertion of 3 no. rooflights to side elevation of 246 Iffley Road. Alterations to parking provision. (Amended plans)
The change of use is subject to a number of conditions which are as follows:
1 The development to which this permission relates must be begun not later than the expiration of three years from the date of this permission.
Reason: In accordance with Section 91(1) of the Town and Country Planning Act 1990 as
amended by the Planning Compulsory Purchase Act 2004.
2 The development permitted shall be constructed in complete accordance with the
specifications in the application and approved plans listed below, unless otherwise agreed in
writing by the local planning authority.
Reason: To avoid doubt and to ensure an acceptable development as indicated on the
submitted drawings in accordance with policy DH1 of the Oxford Local Plan 2036.
3 The development hereby permitted shall not be occupied until the Order governing parking at Iffley Road has been varied by the Oxfordshire County Council as highway authority to exclude the approved new dwellings subject to this permission, from eligibility for resident's
parking permits, not including visitors' parking permits, unless otherwise agreed in writing by
the Local Planning Authority.
Reason: To ensure that the development does not generate a level of vehicular parking which would be prejudicial to highway safety, or cause parking stress in the immediate locality, in accordance with Policy 3 of the Oxford Local Plan 2036.
4 Prior to the commencement of the development, details of secure and undercover cycle storage facilities with the capacity for at least one pedal cycle per occupant, shall be
submitted to and approved in writing by the local planning authority. The approved use shall not commence until the facilities have been provided as approved and shall thereafter be retained unless agreed otherwise in writing by the Local Planning Authority.
Reason: Reason: In the interests of the character and appearance of the area and promotion
of sustainable modes of transport in accordance with Policies DH7 and M5 of the Oxford
Local Plan 2036.
5 Notwithstanding the approved plans, prior to the occupation of the dwelling hereby approved, details of covered and convenient bin storage shall be submitted to and approved in writing by the Local Planning Authority. The approved storage shall then be provided on site prior to the first occupation of the proposed dwellings and retained thereafter for the purposes of bin storage only.
Reason: In the interests of the character and appearance of the site in accordance with Policy DH7 of the Oxford Local Plan 2036.
6 Notwithstanding the approved plans, a landscape plan shall be submitted to and approved in writing by the Local Planning Authority prior to first occupation or first use of the development hereby approved. The plan shall show details of treatment of paved areas, and areas to be grassed or finished in a similar manner, existing retained trees and proposed new tree, shrub and hedge planting. The plan shall correspond to a schedule detailing plant numbers, sizes and nursery stock types. The approved landscaping shall be carried out no later than the first planting season after first occupation or first use of the development hereby approved unless otherwise agreed in writing beforehand by the Local Planning Authority and shall be retained and maintained thereafter unless agreed otherwise in writing by the Local Planning Authority.
Reason: In the interests of visual amenity and to ensure no car parking can take place on the
site, in accordance with Policies M3, G7, G8 and DH1 of the Oxford Local Plan 2036.
7 Notwithstanding the provisions of Part 2, Class A of Schedule 2 of the Town and Country
Planning (General Permitted Development) Order 2015 (as amended) or any order replacing,
amending or re-enacting those provisions prior to the first occupation of the approved dwellinghouses the approved boundary treatments to the rear of the dwellings, as shown on the approved plans (Drawing No. 2327-XX-XX-DR-A-3-002 REV B) shall be installed to a
maximum height of 1.8 and completed. The approved boundary treatments at the front aspect of the property separating the application site from the public highway shall be installed to a maximum height of 1.2m and be retained and maintained in perpetuity in accordance with the
approved plans (Drawing No. 2327-XX-XX-DR-A-3-002 REV B) and only replaced on a like
for like basis.
Reason: In the interests of privacy of occupiers as required by Policies H14 and H16 of the
Oxford Local Plan (2036) and to preclude the use of the front aspect of the dwellinghouses for
additional car parking in a manner that would exceed the maximum standards set out in
Policy M3 of the Oxford Local Plan (2036).
8 Notwithstanding the provisions of the Town and Country Planning (General Permitted Development) (England) Order 2015 (or any Order revoking and re-enacting that Order with
or without modifications) no additions or alterations to the approved dwellinghouse as defined in Classes A, B, or D of Part 1 of Schedule 2 of the Order, shall be erected or undertaken
without the prior written consent of the Local Planning Authority.
Reason: The Local Planning Authority considers that even minor changes in the design or
enlargement of the development should be subject of further consideration to safeguard the
appearance and neighbouring amenity of the area, in accordance with Policies DH1 and H14
of the Oxford Local Plan 2036.
Currently, this property and the adjoining semi detached house are being used as one property. As part of the sale, the vendor will divide the house back into two properties and separate any services.
ADDITIONAL INFORMATION
All mains services are connected.
Council tax band H (together with the adjoining property)
According to Ofcom, ultrafast broadband is available at this location and there is likely to be outdoor mobile coverage with limited indoor coverage.
Located in the St Clements and Iffley Fields Conservation area
Brochures
Particulars- COUNCIL TAXA payment made to your local authority in order to pay for local services like schools, libraries, and refuse collection. The amount you pay depends on the value of the property.Read more about council Tax in our glossary page.
- Band: H
- PARKINGDetails of how and where vehicles can be parked, and any associated costs.Read more about parking in our glossary page.
- Driveway
- GARDENA property has access to an outdoor space, which could be private or shared.
- Yes
- ACCESSIBILITYHow a property has been adapted to meet the needs of vulnerable or disabled individuals.Read more about accessibility in our glossary page.
- Ask agent
Energy performance certificate - ask agent
Iffley Road, Oxford, Oxfordshire, OX4
NEAREST STATIONS
Distances are straight line measurements from the centre of the postcode- Oxford Station1.6 miles
- Radley Station3.8 miles
- Oxford Parkway Station4.6 miles
About the agent
Carter Jonas LLP is a leading UK property consultancy. It is renowned for the quality of its service and expertise of its people. With a network of 37 offices across England and Wales, it employs more than 700 partners and staff, with 25 equity partners. It helps its clients sell, let, manage and add value to their properties, whether they be residential homes, farms and estates, development land, offices, industrial or retail buildings.
- Why choose Carter Jonas?
Industry affiliations



Notes
Staying secure when looking for property
Ensure you're up to date with our latest advice on how to avoid fraud or scams when looking for property online.
Visit our security centre to find out moreDisclaimer - Property reference OXF240034. The information displayed about this property comprises a property advertisement. Rightmove.co.uk makes no warranty as to the accuracy or completeness of the advertisement or any linked or associated information, and Rightmove has no control over the content. This property advertisement does not constitute property particulars. The information is provided and maintained by Carter Jonas, Oxford. Please contact the selling agent or developer directly to obtain any information which may be available under the terms of The Energy Performance of Buildings (Certificates and Inspections) (England and Wales) Regulations 2007 or the Home Report if in relation to a residential property in Scotland.
*This is the average speed from the provider with the fastest broadband package available at this postcode. The average speed displayed is based on the download speeds of at least 50% of customers at peak time (8pm to 10pm). Fibre/cable services at the postcode are subject to availability and may differ between properties within a postcode. Speeds can be affected by a range of technical and environmental factors. The speed at the property may be lower than that listed above. You can check the estimated speed and confirm availability to a property prior to purchasing on the broadband provider's website. Providers may increase charges. The information is provided and maintained by Decision Technologies Limited. **This is indicative only and based on a 2-person household with multiple devices and simultaneous usage. Broadband performance is affected by multiple factors including number of occupants and devices, simultaneous usage, router range etc. For more information speak to your broadband provider.
Map data ©OpenStreetMap contributors.
