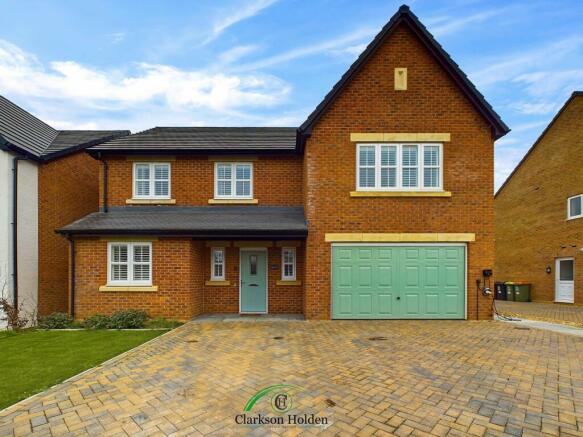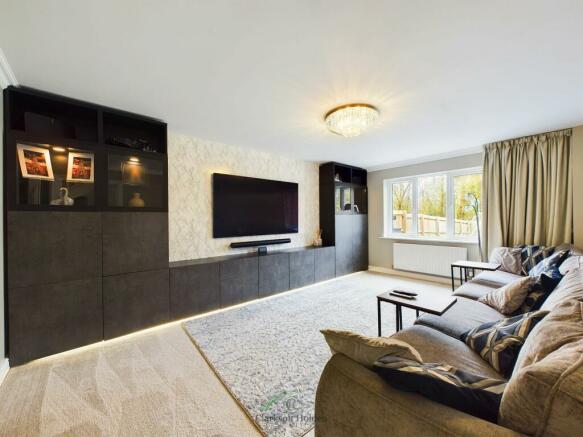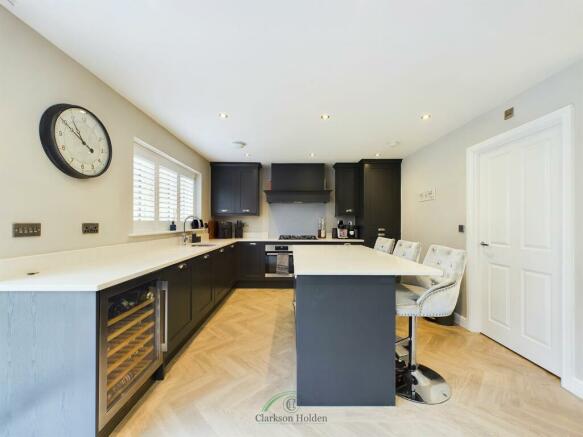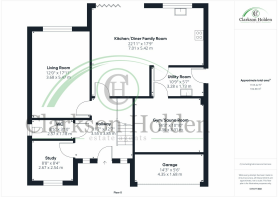
Harrier Way, Fulwood, PR2

- PROPERTY TYPE
Detached
- BEDROOMS
5
- BATHROOMS
4
- SIZE
Ask agent
- TENUREDescribes how you own a property. There are different types of tenure - freehold, leasehold, and commonhold.Read more about tenure in our glossary page.
Freehold
Key features
- Luxury 5 Bedroom Detached Family Home
- Highly Sought After D`Urton Manor Development
- Bespoke Additional Upgrades Throughout
- Stunning Kitchen/Diner Family Room
- Five Double Bedrooms
- 2 En-Suite Bedrooms
- Close To Motorway Links & The Royal Preston Hospital
- EV Charging Point
Description
Moving outside, the property's outdoor space is a true sanctuary, designed to offer both relaxation and entertainment opportunities. The secluded, enclosed rear garden is a haven of tranquillity, accessible through the bi-folding doors in the kitchen. Featuring a generously sized artificial lawn and an Indian stone patio area, the garden is a picturesque retreat for outdoor dining and leisure activities. What sets this property apart is its unique backing onto woodland, providing a rare sense of privacy and seclusion rarely found in suburban living. This enchanting backdrop enhances the outdoor living experience, creating a serene environment for enjoying nature and unwinding after a busy day. In addition to the enchanting garden, the property also benefits from an extended driveway, offering ample off-road parking for multiple vehicles – a practical convenience for homeowners and guests alike. The combination of stylish interiors and exceptional outdoor space makes this property a true gem in the sought-after locale.
EPC Rating: B
Hallway
3.55m x 3.85m
Hallway leading to study, lounge, kitchen/diner family room and downstairs WC. Amtico flooring, under stairs storage with additional drawers, two UPVC double glazed windows to the front elevation, fitted bespoke shutters, radiator.
Study
2.67m x 2.54m
UPVC double glazed window to the front elevation, bespoke fitted shutters, plush carpet, radiator.
Lounge
5.47m x 3.68m
UPVC double glazed window to the rear elevation, stunning media wall, plush carpets, radiator.
Kitchen/Diner Family Room
7.01m x 5.42m
High specification upgraded kitchen/diner family room. Comprising of a matching range of base and wall units, ‘sile stone’ bespoke worktops, integrated fridge/freezer, double oven and five ring `gas on glass` hob, wine cooler, dishwasher, hot water tap. UPVC double glazed window, bi-fold doors leading on to the rear garden. Seating area offering another reception space. Amtico flooring. Leading onto utility room. Radiator.
Utility Room
3.28m x 1.73m
Built in washing machine, plumbing for washing machine and dryer, hand wash basin, door providing side access. Leading onto gym/sauna room. Radiator.
Downstairs WC
2.57m x 1.18m
UPVC double glazed opaque window, low flush WC, pedestal hand wash basin. Amtico flooring. Radiator.
Gym/Sauna Room
4.36m x 3.31m
Converted gym room featuring built in sauna.
Landing
5.89m x 1.25m
Landing leading to bedrooms and bathroom. Access to the boarded loft. Plush carpet.
Bedroom 1
4.39m x 4.97m
Impressive Master En-Suite bedroom, dressing area with fitted wardrobes, large UPVC double glazed window to the front elevation, bespoke fitted shutters, radiator. Plush carpet.
Master En-Suite
2.65m x 1.39m
Three piece En-Suite shower room comprising walk in shower, low flush WC, pedestal hand wash basin, UPVC double glazed opaque window to the side elevation, heated towel rail.
Bedroom 2
3.74m x 2.8m
En-Suite bedroom, UPVC double glazed window to the rear elevation, fitted wardrobes, bespoke fitted shutters, radiator. Plush carpet.
En-Suite
2.77m x 1.18m
Three piece En-Suite shower room comprising walk in shower, low flush WC, pedestal hand wash basin, UPVC double glazed opaque window to the rear elevation, heated towel rail.
Bedroom 3
3.9m x 2.55m
UPVC double glazed window to the front elevation, fitted wardrobes, bespoke fitted shutters, plush carpet, radiator.
Bedroom 4
3.87m x 2.55m
UPVC double glazed window to the front elevation, bespoke fitted shutters, fitted storage, radiator.
Bedroom 5
2.83m x 2.81m
UPVC double glazed window to the rear elevation, fitted wardrobes, bespoke fitted shutters, plush carpet, radiator.
Family Bathroom
2.14m x 2.77m
Stylish four-piece bathroom suite comprising separate walk in shower, white panelled bath, low flush WC, pedestal hand wash basin, heated towel rail. UPVC double glazed opaque window to the rear elevation.
Garage
1.68m x 4.35m
Converted garage offering an ideal additional storage space.
Rear Garden
Secluded, enclosed rear garden, accessible through the bi-folding doors in the kitchen, features a generously sized artificial lawn and an Indian stone patio area. The garden's unique charm is enhanced by its backing onto woodland, providing excellent seclusion for outdoor enjoyment.
Parking - Off street
Extended driveway offering ample off road parking.
- COUNCIL TAXA payment made to your local authority in order to pay for local services like schools, libraries, and refuse collection. The amount you pay depends on the value of the property.Read more about council Tax in our glossary page.
- Band: G
- PARKINGDetails of how and where vehicles can be parked, and any associated costs.Read more about parking in our glossary page.
- Off street
- GARDENA property has access to an outdoor space, which could be private or shared.
- Rear garden
- ACCESSIBILITYHow a property has been adapted to meet the needs of vulnerable or disabled individuals.Read more about accessibility in our glossary page.
- Ask agent
Harrier Way, Fulwood, PR2
NEAREST STATIONS
Distances are straight line measurements from the centre of the postcode- Preston Station3.1 miles
- Salwick Station5.0 miles
About the agent
We Pride Ourselves on Service!
As a Fulwood estate agent, our experience has taught us that people like an estate agent which is based locally, so they can call in and have a chat in the office.
But we know that you want fair pricing, listings on the major property portals, alongside a professional, clear and honest service.
Our services are designed to give your property the maximum level of exposure on the open market, through numerous marketing initiatives but without the
Notes
Staying secure when looking for property
Ensure you're up to date with our latest advice on how to avoid fraud or scams when looking for property online.
Visit our security centre to find out moreDisclaimer - Property reference a5c2de9e-41d3-4477-82ff-50f078abc8fb. The information displayed about this property comprises a property advertisement. Rightmove.co.uk makes no warranty as to the accuracy or completeness of the advertisement or any linked or associated information, and Rightmove has no control over the content. This property advertisement does not constitute property particulars. The information is provided and maintained by Clarkson Holden, Preston. Please contact the selling agent or developer directly to obtain any information which may be available under the terms of The Energy Performance of Buildings (Certificates and Inspections) (England and Wales) Regulations 2007 or the Home Report if in relation to a residential property in Scotland.
*This is the average speed from the provider with the fastest broadband package available at this postcode. The average speed displayed is based on the download speeds of at least 50% of customers at peak time (8pm to 10pm). Fibre/cable services at the postcode are subject to availability and may differ between properties within a postcode. Speeds can be affected by a range of technical and environmental factors. The speed at the property may be lower than that listed above. You can check the estimated speed and confirm availability to a property prior to purchasing on the broadband provider's website. Providers may increase charges. The information is provided and maintained by Decision Technologies Limited. **This is indicative only and based on a 2-person household with multiple devices and simultaneous usage. Broadband performance is affected by multiple factors including number of occupants and devices, simultaneous usage, router range etc. For more information speak to your broadband provider.
Map data ©OpenStreetMap contributors.






