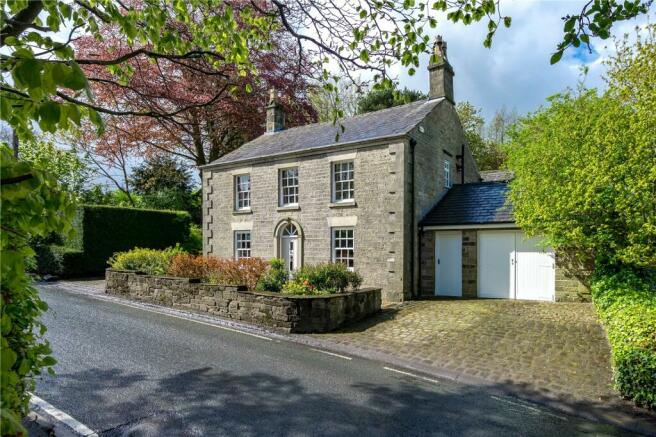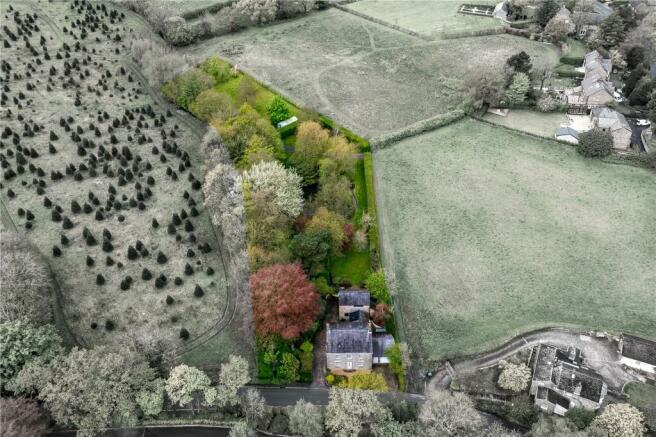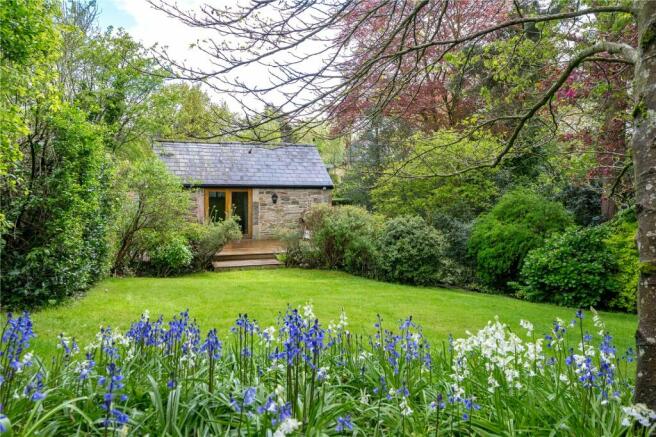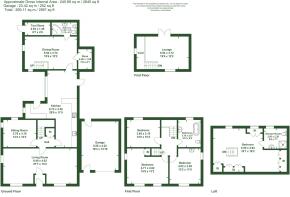
Higher Lane, Dalton, Wigan, Lancashire

- PROPERTY TYPE
Detached
- BEDROOMS
4
- BATHROOMS
3
- SIZE
2,645 sq ft
246 sq m
- TENUREDescribes how you own a property. There are different types of tenure - freehold, leasehold, and commonhold.Read more about tenure in our glossary page.
Freehold
Key features
- Impressive detached period residence constructed circa 1812.
- Four bedrooms and four reception rooms.
- Large plot of roughly 1.1 acres (0.45 ha) OTA.
- Multi functional annexe.
- Attached garage.
- Picturesque rural setting yet convenient for access to the motorway network/local area.
- Extensive gardens and natural woodland areas.
Description
The sitting room is another delightful space, with a centrepiece ‘Morso’ multi-fuel stove providing a cosy ambience and making this a pleasant space to relax in. There is an African slate floor along with cream painted walls and ceiling with exposed beam overhead.
The kitchen is a superb space, providing a stylish fusion between new and original parts of the property with a large vaulted ceiling featuring windows which is excellently juxtaposed against original exposed stonework to one wall, again boasting African slate flooring. The kitchen offers a range of wall, drawer and base units incorporating Quartz work tops and a breakfast bar. A ‘Stoves’ induction range cooker is framed by a stunning splashback with units and extractor over. An integrated dishwasher and fridge can also be found along with a one and a half sink with drainer. An external door leads to the side driveway, with an open entrance vestibule providing useful cloakroom storage and space for muddy boots!
Moving to the rear of the property, further accommodation can be found, originally a separate building detached from the main house but now expertly and tastefully incorporated into the property via the glazed link-extension. This area of the house lends itself to multiple uses, offering potential for those with extended family, elderly relatives or home workers.
The downstairs is currently used as a dining room, with carpeted flooring and solid wood skirting and architraves. A bathroom can be found off, with corner shower, wall mounted vanity unit, WC and bidet. The bathroom boasts under floor heating, tiled floor along with matching floor to ceiling tiled walls.
An impressive double height window links both floors, with bespoke oak staircase leading up to an impressive mezzanine floor above. This is an impressive space, with vaulted ceilings and exposed solid wood beams and trusses as well as balcony railings overlooking the double storey elements of the room. French doors lead out to the garden and onto a delightful decking area—perfect for unwinding after a long day.
Moving back to the main house, a half-turn staircase leads up to the first floor accommodation. The principle bedroom features dual sash windows overlooking the front with fitted bookcase and cupboards. Two further bedrooms are located to this floor, each of a generous size and boasting built in wooden cupboards, drawers and wardrobes.
The bathroom is fitted with a three piece suite which includes a large freestanding roll top bath, wash hand basin and WC. There are attractive part tiled elevations and flooring plus ornate coving and spot lighting to the ceiling.
A door leads from the landing up to the second floor bedroom. This excellent space boasts velux windows, exposed wood beams and flooring as well as a good deal of practical built in storage. A useful ensuite is located off, with a three piece suite to include shower, WC and pedestal sink as well as plenty of built in storage.
Externally, the property boasts driveways to both sides, with an attached garage located to the right hand side with parking area to the front. To the left, a York stone paved driveway leads down the side of the property, providing ample parking for multiple vehicles. Stone steps lead from here through to the rear grounds which are a magical mixture of woodland, formal gardens and open space. Immediately behind the property is an area of garden with a lawn bordered by shrubs and bushes which provide a feeling of seclusion and privacy.
Moving through from here is a wonderful area of woodland, carpeted by bluebells, ferns and other natural flora and fauna. An informal path winds its way through and along the course of a delightful babbling stream which meanders through the woodland area. Several substantial detached wooden store buildings are nestled within the trees, serving as useful machinery and wood stores. From here, a bridge crosses the stream and leads to a paddock area with a large ornamental pond which is fed naturally by the nearby stream. This paddock also benefits from a right of access from the neighbouring field, providing vehicular access down to Higher Lane. A sunken seating area overlooks the pond, with a wooden summerhouse and vegetable patch being found to the rear.
A track leads through a wooden gate into a further paddock area containing a large polytunnel which benefits from a water supply. There is an expansive area of open grass with an orchard to the rear, thoughtfully planted by our vendors with various varieties of heritage fruit trees. Altogether, the grounds of this property are a magnificent space, instantly stirring feelings of wonder and awe of the natural world that can all be enjoyed just by stepping out from your back door!
Brochures
Particulars- COUNCIL TAXA payment made to your local authority in order to pay for local services like schools, libraries, and refuse collection. The amount you pay depends on the value of the property.Read more about council Tax in our glossary page.
- Band: G
- PARKINGDetails of how and where vehicles can be parked, and any associated costs.Read more about parking in our glossary page.
- Yes
- GARDENA property has access to an outdoor space, which could be private or shared.
- Yes
- ACCESSIBILITYHow a property has been adapted to meet the needs of vulnerable or disabled individuals.Read more about accessibility in our glossary page.
- Ask agent
Energy performance certificate - ask agent
Higher Lane, Dalton, Wigan, Lancashire
NEAREST STATIONS
Distances are straight line measurements from the centre of the postcode- Parbold Station0.4 miles
- Hoscar Station1.4 miles
- Appley Bridge Station2.4 miles
About the agent
With roots dating back to 1860, creating a strong sense of tradition, yet fully embracing of modern technology, professional photography and bespoke marketing, Armitstead Barnett specialise in the marketing of character homes, equestrian properties, rural premises and development opportunities.
Our properties are situated throughout the villages of Lancashire and the surrounding areas.
Should you wish to have a market appraisal provided in respect of your home please give Armits
Industry affiliations



Notes
Staying secure when looking for property
Ensure you're up to date with our latest advice on how to avoid fraud or scams when looking for property online.
Visit our security centre to find out moreDisclaimer - Property reference BUR240044. The information displayed about this property comprises a property advertisement. Rightmove.co.uk makes no warranty as to the accuracy or completeness of the advertisement or any linked or associated information, and Rightmove has no control over the content. This property advertisement does not constitute property particulars. The information is provided and maintained by Armitstead Barnett, Burscough. Please contact the selling agent or developer directly to obtain any information which may be available under the terms of The Energy Performance of Buildings (Certificates and Inspections) (England and Wales) Regulations 2007 or the Home Report if in relation to a residential property in Scotland.
*This is the average speed from the provider with the fastest broadband package available at this postcode. The average speed displayed is based on the download speeds of at least 50% of customers at peak time (8pm to 10pm). Fibre/cable services at the postcode are subject to availability and may differ between properties within a postcode. Speeds can be affected by a range of technical and environmental factors. The speed at the property may be lower than that listed above. You can check the estimated speed and confirm availability to a property prior to purchasing on the broadband provider's website. Providers may increase charges. The information is provided and maintained by Decision Technologies Limited. **This is indicative only and based on a 2-person household with multiple devices and simultaneous usage. Broadband performance is affected by multiple factors including number of occupants and devices, simultaneous usage, router range etc. For more information speak to your broadband provider.
Map data ©OpenStreetMap contributors.





