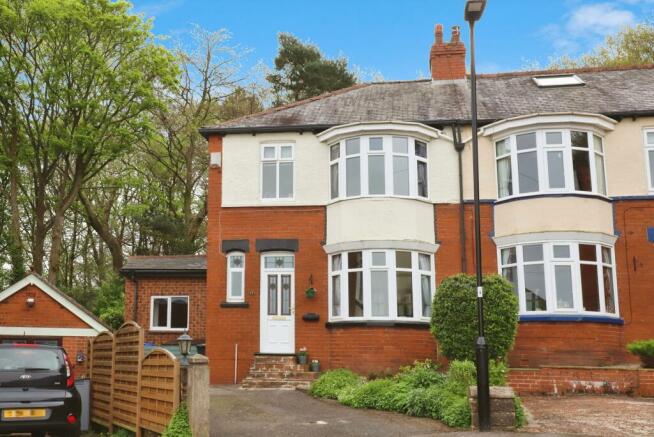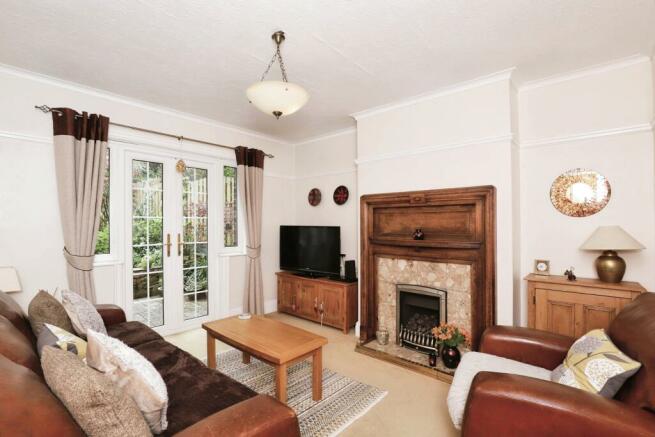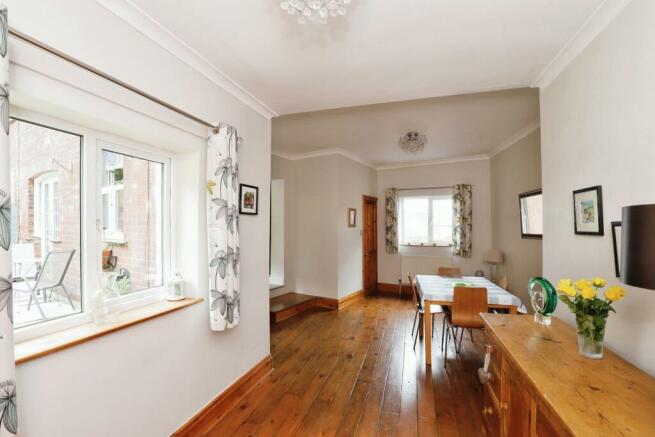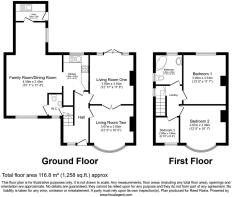Roxton Road, Sheffield, South Yorkshire, S8

- PROPERTY TYPE
Semi-Detached
- BEDROOMS
3
- BATHROOMS
2
- SIZE
Ask agent
- TENUREDescribes how you own a property. There are different types of tenure - freehold, leasehold, and commonhold.Read more about tenure in our glossary page.
Freehold
Key features
- Immaculate semi-detached property
- Three stunning reception rooms with feature fireplace
- Spacious master bedroom with natural light and fantastic views
- Beautiful private garden with patio and decking seating area
- High ceilings and open-plan layout
- Close to schools and extensive choice of green spaces
- Modern kitchen
- Utility room
- Downstairs WC
- Rainfall shower in bathroom
Description
Introducing this charming semi-detached house, nestled in the picturesque surroundings of South Sheffield. Located in an elevated position in the quiet cul-de-sac of Roxton Road with fabulous views out to the nearby Peak District. Boasting a generous 1,210 sq ft of living space, this property offers a perfect blend of comfort and convenience - perfect for a growing family or those who love to entertain. The well-maintained home features three spacious bedrooms, three inviting reception rooms, utility room, spacious family bathroom and downstairs WC. The property exudes a peaceful and quiet ambiance, ideal for relaxation and unwinding after a long day. With a beautiful private garden and off-street parking for 2 cars, this house provides ample outdoor space for enjoyment and convenience. Having previously had a one storey extension the footings were completed to allow for a two storey extension, as well a loft with capacity for conversion, making this property an excellent investment to make it into the home you desire. Bright and airy throughout, this home is truly a sanctuary in a serene setting. Don't miss the opportunity to make this delightful property your own and experience the tranquil lifestyle it offers. Contact us today to arrange a viewing and seize this rare opportunity to own a piece of tranquillity in Beauchief.
IMPORTANT NOTE TO POTENTIAL PURCHASERS & TENANTS: We endeavour to make our particulars accurate and reliable, however, they do not constitute or form part of an offer or any contract and none is to be relied upon as statements of representation or fact. The services, systems and appliances listed in this specification have not been tested by us and no guarantee as to their operating ability or efficiency is given. All photographs and measurements have been taken as a guide only and are not precise. Floor plans where included are not to scale and accuracy is not guaranteed. If you require clarification or further information on any points, please contact us, especially if you are traveling some distance to view. POTENTIAL PURCHASERS: Fixtures and fittings other than those mentioned are to be agreed with the seller. POTENTIAL TENANTS: All properties are available for a minimum length of time, with the exception of short term accommodation. Please contact the branch for details. A security deposit of at least one month’s rent is required. Rent is to be paid one month in advance. It is the tenant’s responsibility to insure any personal possessions. Payment of all utilities including water rates or metered supply and Council Tax is the responsibility of the tenant in every case.
WOO240177/2
Entrance Hall
Feature front door with stain glassed windows adds an extra characteristic to the beautiful space and compliments the dark wood floors and stair case. Double glazing and gas central heating.
Living Room One
3.93m x 3.55m (12' 11" x 11' 8")
Living room one, is the main living room of the property, offering a serene garden view and direct access through the patio doors to the same. With a beautiful original 1930's Art deco gas fire place which is in full working order. Large double opening glass doors leading from living room one to living room two, allowing a flood of light into each room. The double doors can also be opened fully to create a large open space or closed to create a more cosy setting. Carpeted, double glazing and gas central heating.
Living Room Two
3.67m x 3.05m (12' 0" x 10' 0")
The living room two is a separate living space, featuring large bay windows, high ceilings, and a captivating decorative fireplace. Carpeted, double glazing and gas central heating. The room offers excellent views of the Peak District.
Kitchen
2.88m x 2.05m (9' 5" x 6' 9")
The modern kitchen offers wood effect countertops with high gloss dark grey wall and floor units, sink with mixer tap and gas hob. This room has ample light, large window with excellent views onto the rear garden and high ceiling. Laminate flooring and double glazing.
Family Room/Dining Room
4.59m x 3.45m (15' 1" x 11' 4")
For those who prefer an open layout, the third reception room is designed as an open-plan family room currently being used as a dining room and office space. Part of the new extension on the property, it includes large windows, high ceilings, solid stained wood floors, and a garden view. This room also comprises an off-shot utility room and access to a downstairs WC. Double glazing and gas central heating.
Downstairs WC
Located just off the family room, the WC offers a toilet with wash basin, under sink storage cupboard and access to the understairs cupboard space. Vinyl flooring and double glazing.
Understairs Storage
The understairs storage cupboard as well as offering extra storage space, houses the combi boiler which has just recently been serviced.
Utlity Room
2.43m x 1.3m (8' 0" x 4' 3")
The utility room is also part of the beautiful extension and provides an excellent space to house a washing machine and dryer. The room also provides additional access to the rear garden. With wood effect countertops, white gloss floor and wall units this space offers an additional sink with mixer tap. Double glazing.
First Floor Landing
The large window offers a cascade of light into the landing space with its high ceilings. Carpeted, double glazing and gas central heating.
Bedroom One
3.95m x 3.54m (13' 0" x 11' 7")
Double room with ample space for bedroom furniture. Views over-looking the rear garden, with laminate flooring, double glazing and gas central heating.
Bedroom Two
3.67m x 3.08m (12' 0" x 10' 1")
Double room with ample space for bedroom furniture. Beautiful large bay windows giving views over the Peak District. With laminate flooring, double glazing and gas central heating.
Bedroom Three
2.08m x 1.94m (6' 10" x 6' 4")
Single room offering space for a single bed, carpeted, double glazing and gas central heating.
Family Bathroom
2.4m x 2.08m (7' 10" x 6' 10")
Larger than average family bathroom offering toilet, wash basin, under sink storage space, rounded corner bath with rainfall style shower. Vinyl flooring, double glazing and gas central heating.
Attic
Fully insulated and board throughout providing an excellent space for storage with ladder access.
Rear Garden
Outside, the rear garden provides a tranquil escape, with views onto the woodland surrounding. The rear garden has plenty to offer, with a patio to the base of the garden and decking seating space to the top of the garden. Extremely private and secure the garden is a wonderful space to relax in the summer evenings.
Driveway
Providing off street parking space for 1 to 2 cars.
Brochures
Web DetailsFull Brochure PDF- COUNCIL TAXA payment made to your local authority in order to pay for local services like schools, libraries, and refuse collection. The amount you pay depends on the value of the property.Read more about council Tax in our glossary page.
- Band: C
- PARKINGDetails of how and where vehicles can be parked, and any associated costs.Read more about parking in our glossary page.
- Yes
- GARDENA property has access to an outdoor space, which could be private or shared.
- Yes
- ACCESSIBILITYHow a property has been adapted to meet the needs of vulnerable or disabled individuals.Read more about accessibility in our glossary page.
- Ask agent
Roxton Road, Sheffield, South Yorkshire, S8
NEAREST STATIONS
Distances are straight line measurements from the centre of the postcode- Dore Station1.4 miles
- Herdings Park Tram Stop2.0 miles
- Herdings Leighton Road Tram Stop2.2 miles
About the agent
Established in 1868, Reeds Rains has over 150-years of expertise in selling and renting house. During that time our teams have never lost sight of the need for local expertise, building great relationships, being genuinely interested in our customers and getting the job done. It is the only way to provide great customer service and get the best price for your property.
As estate agents, Reeds Rains want to make sure things are straightforward for our customers. Whether you are selling o
Industry affiliations



Notes
Staying secure when looking for property
Ensure you're up to date with our latest advice on how to avoid fraud or scams when looking for property online.
Visit our security centre to find out moreDisclaimer - Property reference WOO240177. The information displayed about this property comprises a property advertisement. Rightmove.co.uk makes no warranty as to the accuracy or completeness of the advertisement or any linked or associated information, and Rightmove has no control over the content. This property advertisement does not constitute property particulars. The information is provided and maintained by Reeds Rains, Woodseats. Please contact the selling agent or developer directly to obtain any information which may be available under the terms of The Energy Performance of Buildings (Certificates and Inspections) (England and Wales) Regulations 2007 or the Home Report if in relation to a residential property in Scotland.
*This is the average speed from the provider with the fastest broadband package available at this postcode. The average speed displayed is based on the download speeds of at least 50% of customers at peak time (8pm to 10pm). Fibre/cable services at the postcode are subject to availability and may differ between properties within a postcode. Speeds can be affected by a range of technical and environmental factors. The speed at the property may be lower than that listed above. You can check the estimated speed and confirm availability to a property prior to purchasing on the broadband provider's website. Providers may increase charges. The information is provided and maintained by Decision Technologies Limited. **This is indicative only and based on a 2-person household with multiple devices and simultaneous usage. Broadband performance is affected by multiple factors including number of occupants and devices, simultaneous usage, router range etc. For more information speak to your broadband provider.
Map data ©OpenStreetMap contributors.




