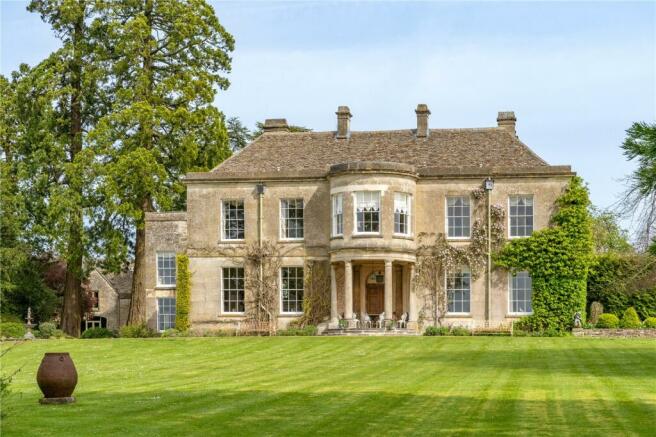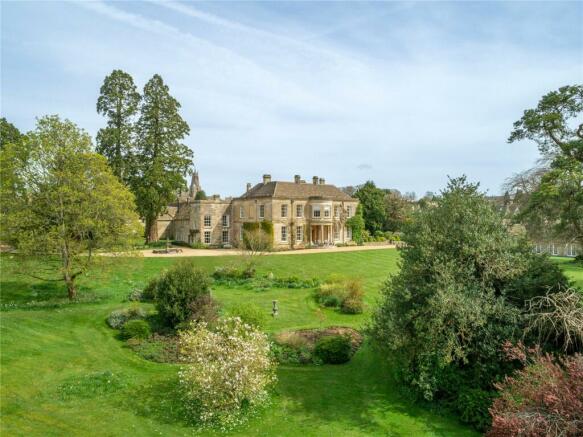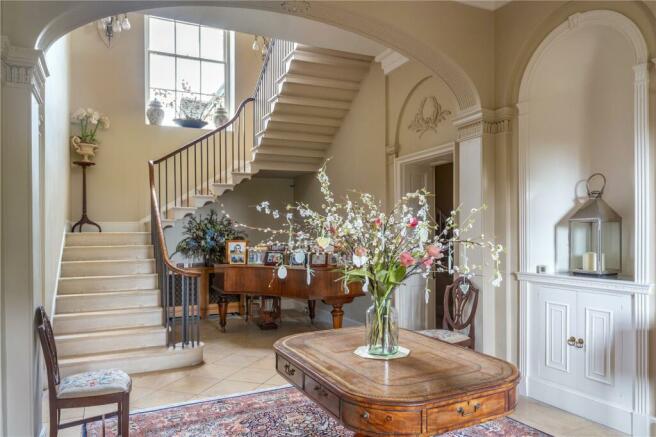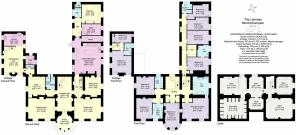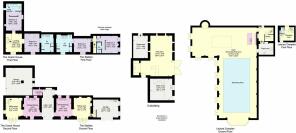
West End, Minchinhampton, Stroud, Gloucestershire, GL6

- PROPERTY TYPE
Detached
- BEDROOMS
10
- BATHROOMS
6
- SIZE
Ask agent
- TENUREDescribes how you own a property. There are different types of tenure - freehold, leasehold, and commonhold.Read more about tenure in our glossary page.
Freehold
Key features
- A private Grade II* listed Georgian Manor in an elevated and south facing position with spectacular views.
- Situated on the edge of the picturesque market town of Minchinhampton
- Available for the first time in 36 years
- Beautifully proportioned 10 bedroom home with outstanding ancillary accommodation, party barn and pool house
- In over 5 acres of established walled gardens
- EPC Rating = G
Description
Description
This Grade II* Georgian manor house enjoys an elevated and south facing location in a private position with spectacular views. Situated on the edge of the picturesque market town of Minchinhampton, there are few houses of this nature that are more conveniently located. Accessed via a discreet entrance, The Lammas is a fine example of architectural elegance combined with immaculate grounds, exceptional ancillary accommodation, Tithe Barn, an indoor swimming pool and tennis court.
GROUND FLOOR
The Lammas is entered via a semi circular porch on Doric columns supporting a broad bow window above. The double doors enter into an elegant hallway, lit by a large sash window over the open well staircase with cantilevered stone treads. From the hallway a pair of double doors enter into an impressive drawing room, with a classical fireplace and attached ionic columns. Conveniently for entertaining, directly opposite is a formal dining room. Located at the front of the house, these two rooms benefit from lovely views of the grounds and are flooded with natural light pouring through the sash windows. Off the hallway, there is a downstairs cloakroom and well proportioned study with views to the west. The downstairs flows seamlessly through the rear wing of the house, to an intimate snug and a large open plan kitchen with a large inglenook fireplace with an outlook over the kitchen garden. There is a larder, utility room, play room and further cloakroom that adjoin the kitchen with access to the ‘every day door’. The extensive multi room cellars have barrel vaulted ceilings suitable for storage, a wine cellar and workshop space
FIRST FLOOR
The principal staircase rises to the galleried landing, with doors off into the main bedrooms. The principal suite is approached by a short passage flanked by a matching pair of walk-in wardrobes, with a door into a bowed study with far reaching views of the surrounding countryside. An arched door leads through to the principal bedroom suite. Bedrooms 3 and 4 are accessed via this landing, providing well-proportioned and light guest accommodation. From this main landing, a door leads to the half landing with secondary staircase with access to the ground floor and rear wing. A further four bedrooms and two bathrooms run the length of this wing with an outlook over the central courtyard and kitchen garden.
THE COTTAGE
Conveniently located within the main body of the house, entered by the ground floor study or an external door, this two bedroom self-contained cottage is perfect for multi-generational living, staff accommodation or guests. It benefits from a floor to ceiling sash window in the principal bedroom with extraordinary views across the grounds, a separate open plan kitchen / living area complete with an Aga, adjoined by a utility room and cloakroom.
THE TITHE BARN
This period stone barn is located just off the main central courtyard, by a gravel spur from the driveway to the rear entrance to the property. It comprises an open room with a large pair of timber doors for access with an inset pedestrian door. There is a wide recess with a magnificent original open fireplace and a generous entertaining space.
THE COACH HOUSE
AND THE STABLES
The Coach House and The Stables are two stunning adjacent yet separate cottages, connected by a covered, cobblestoned cart shed and adorned by twisting Wysteria. Both properties have recently been refurbished to an impeccable standard. Each with two bedrooms, both benefitting from en-suite bathrooms, immaculate kitchens and under floor heating throughout the ground floor, allowing the perfect guest accommodation or rental opportunity. Located
discretely behind The Coach House is a garage ideal for storing garden machinery or cars.
THE POOL HOUSE
Set within the grounds is 3,403 sq ft of leisure space, including an indoor pool with views south of the grounds to the head of the valley. This versatile space has a 13.6m x 6.6m pool, kitchen, space for gym equipment, changing room area, sauna and plant room.
GARDENS AND GROUNDS
Set within just over 5 acres of mature gardens, there is an extensive range of trees from a large Wellingtonia on the front lawn, a beech lined drive, cedar, horse chestnut and hazel to mention a few. This well laid out garden has been designed to have colour throughout all seasons and ensure an oasis within its stoned wall boundary. Nestled in the southern boundary of the property is a pond and traditional folly, ideal for enjoying the evening sun. Out of view from the house, nestled within the undulations of the gardens is a hard tennis court.
MINCHINHAMPTON & LOCAL AREA
Minchinhampton is a delightful market town, with the majority of the architecture dating back to 17th century. Famous for its common, where you have panoramic views of the Stroud Valleys with freely roaming horses and cattle. There is a weekly food and crafts market, an array of shops including a specialist butcher, award-winning cheese and dairy shop, chemist, post office, and the recently renovated pub, The Crown. Nearby, Tetbury, Nailsworth and Stroud have thriving local communities, independent shops and delicatessens. This area is known particularly for its excellent education offering with Beaudesert Park School (1.6 miles), Westonbirt, Cheltenham College, Cheltenham Ladies College, Kings School and Marlborough all within easy reach.
Acreage: 5.1 Acres
Brochures
Web DetailsCouncil TaxA payment made to your local authority in order to pay for local services like schools, libraries, and refuse collection. The amount you pay depends on the value of the property.Read more about council tax in our glossary page.
Band: H
West End, Minchinhampton, Stroud, Gloucestershire, GL6
NEAREST STATIONS
Distances are straight line measurements from the centre of the postcode- Stroud Station3.1 miles
- Stonehouse Station4.9 miles
About the agent
Why Savills
Founded in the UK in 1855, Savills is one of the world's leading property agents. Our experience and expertise span the globe, with over 700 offices across the Americas, Europe, Asia Pacific, Africa, and the Middle East. Our scale gives us wide-ranging specialist and local knowledge, and we take pride in providing best-in-class advice as we help individuals, businesses and institutions make better property decisions.
Outstanding property
We have been advising on
Notes
Staying secure when looking for property
Ensure you're up to date with our latest advice on how to avoid fraud or scams when looking for property online.
Visit our security centre to find out moreDisclaimer - Property reference LAC230226. The information displayed about this property comprises a property advertisement. Rightmove.co.uk makes no warranty as to the accuracy or completeness of the advertisement or any linked or associated information, and Rightmove has no control over the content. This property advertisement does not constitute property particulars. The information is provided and maintained by Savills, Residential & Country Agency. Please contact the selling agent or developer directly to obtain any information which may be available under the terms of The Energy Performance of Buildings (Certificates and Inspections) (England and Wales) Regulations 2007 or the Home Report if in relation to a residential property in Scotland.
*This is the average speed from the provider with the fastest broadband package available at this postcode. The average speed displayed is based on the download speeds of at least 50% of customers at peak time (8pm to 10pm). Fibre/cable services at the postcode are subject to availability and may differ between properties within a postcode. Speeds can be affected by a range of technical and environmental factors. The speed at the property may be lower than that listed above. You can check the estimated speed and confirm availability to a property prior to purchasing on the broadband provider's website. Providers may increase charges. The information is provided and maintained by Decision Technologies Limited. **This is indicative only and based on a 2-person household with multiple devices and simultaneous usage. Broadband performance is affected by multiple factors including number of occupants and devices, simultaneous usage, router range etc. For more information speak to your broadband provider.
Map data ©OpenStreetMap contributors.
