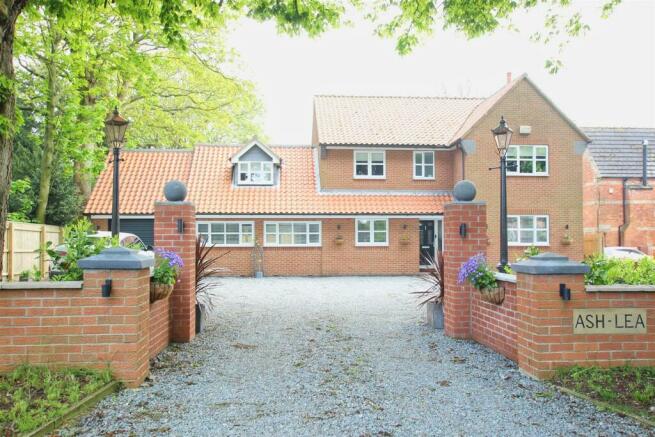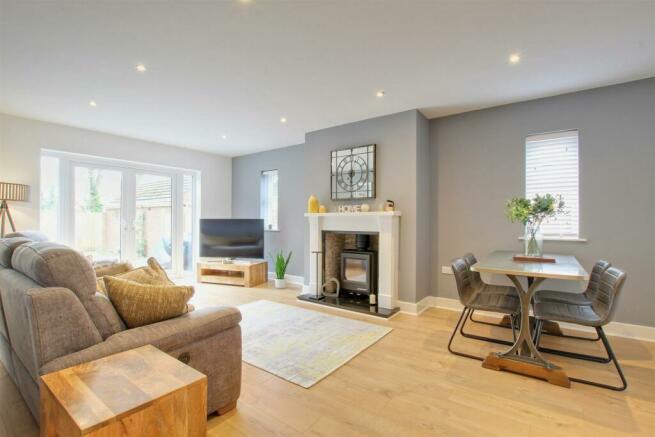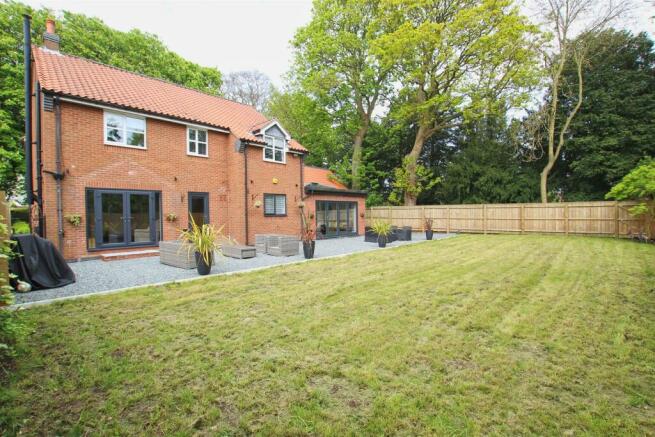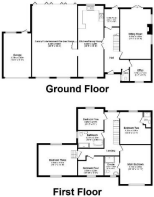
Church Lane, Sproatley

- PROPERTY TYPE
Detached
- BEDROOMS
5
- BATHROOMS
3
- SIZE
Ask agent
- TENUREDescribes how you own a property. There are different types of tenure - freehold, leasehold, and commonhold.Read more about tenure in our glossary page.
Freehold
Key features
- Executive Detached Home
- Refurbished & Extended Throughout by the Current Owners
- Beautifully Presented
- Must be Viewed
- Three Reception Rooms
- Five Bedrooms
- Generous Plot
- Plenty of Parking
- Southerly Aspect to the Rear
- Energy Rating: C
Description
MUST BE VIEWED! An outstanding executive detached home set in a generous plot enjoying a super location, extended and beautifully refurbished throughout by the current owners, this property really is a must see.
Location - This property fronts onto Church Lane which leads off Balk Lane in the popular village of Sproatley. The property sits adjacent to the village church and enjoys a great deal of privacy and a Southerly aspect to the rear.
Sproatley is situated at the junction of the B1240 and B1238 approximately 3 miles from the Hull city boundary, 8 miles from the city centre and 4 miles from Aldbrough on the East Yorkshire coast. The village has a parish population of around 1350 and a range of local services including 2 public houses, a post office/general store, and a Grade II listed church. The village also has its own primary school and is within the catchment area of the South Holderness secondary school.
Accommodation - Refurbished and extended throughout by the current owners, this property offers spacious accommodation set in a generous plot. the accommodation has mains gas central heating via hot water radiators, UPVC double glazing, burglar alarm, CCTV and is arranged on two floors as follows:
Entrance Hall - 1.93m x 5.33m (6'4" x 17'6") - With composite front entrance door and matching side panel, stairs leading off incorporating a cupboard under, high gloss ceramic tile floor covering and one central heating radiator.
Cloaks/W.C. - 1.02m x 1.57m (3'4" x 5'2") - With a vanity unit housing the wash hand basin, concealed cistern/W.C., full height tiling to the walls, high gloss tiled flooring and one central heating radiator.
Sitting Room - 3.94m x 6.60m (12'11" x 21'8") - With a wood burning stove set in a tiled inset with granite hearth and painted surround, downlighting to the ceiling, engineered Oak flooring, double French doors and side panels to the rear garden and one central heating radiator.
Family Room - 5.79m x 4.98m (19' x 16'4") - With an entertainment wall incorporating display shelves with lighting, a feature electric fire and space for a 75' flat screen television above, built in storage cupboard, downlighting, one central heating radiator and open square arch to:
Garden Room - 4.95m x 2.97m (16'3" x 9'9") - With concertina doors opening to the rear garden, picture windows, feature ceiling lantern, downlighting, laminate flooring and one central heating radiator.
Dining Kitchen - 3.20m x 9.22m (10'6" x 30'3") - Offering a superb entertaining space with an extensive range of fitted base and wall units incorporating contrasting work surfaces with an inset ceramic 1 1/2 bowl sink unit, display lighting to the work surfaces, AG Appliances including a gas hob with cooker hood over, integrated dishwasher, oven and microwave, fridge freezer, tiled splashbacks, high gloss ceramic tile floor covering, downlighting and two central heating radiators.
Utility Room - 1.96m x 2.34m (6'5" x 7'8") - With plumbing for an automatic washing machine and space for a tumble dryer, downlighting to the ceiling, high gloss ceramic tile flooring, full height tiling to the walls, UPVC rear entrance door and one central heating radiator.
First Floor -
Landing - Which is part galleried. With downlighting to the ceiling and one central heating radiator.
Master Bedroom - 5.11m x 3.91m (16'9" x 12'10") - With downlighting to the ceiling, ceiling light/fan fitting and one central heating radiator.
En-Suite Shower Room - 1.83m x 2.39m (6' x 7'10") - With a modern suite incorporating a walk in shower with hand shower and rain shower above, vanity unit housing the wash hand basin, concealed cistern/W.C., vanity mirror with Bluetooth and automatic lighting, feature ceiling lighting along with downlights, full height tiling tot he walls, ceramic tile flooring and a column style radiator.
Bedroom 2 - 4.93m x 4.09m (16'2" x 13'5") - With dormer windows to the front and rear and one central heating radiator.
Bedroom 3 - 2.67m x 3.94m (8'9" x 12'11") - plus a recess for a dressing table. With a pleasant outlook to the rear and one central heating radiator.
En-Suite - 1.09m x 2.49m (3'7" x 8'2") - With an independent shower cubicle, vanity unit housing the wash hand basin and concealed cistern/W.C., vanity mirror incorporating lighting, ceramic tile flooring, full height tiling to the walls and a ladder towel radiator.
Bedroom 4 (Rear) - 2.72m x 3.07m (8'11" x 10'1") - With one central heating radiator.
Bedroom 5 - 3.23m x 2.34m (10'7" x 7'8") - With one central heating radiator.
Family Bathroom/W.C. - 2.18m x 3.20m (7'2" x 10'6") - With a stunning bathroom suite comprising of a twin ended bath with freestanding mixer taps and hand shower, a walk in shower cubicle with hand shower and rain shower above, concealed cistern/W.C., vanity unit housing the wash hand basin, downlighting to the ceiling, ceramic tile flooring, full height tiling to the walls, an access hatch to the roof space and a feature towel radiator.
Outside - The property has an extensive frontage with a walled and hedged surround incorporating a pillared entrance, where there are two traditional styled lamps and plenty of parking with stone shipped surfaces along with two mature trees and well stocked borders. There is also an integrated single garage with automated up and over main door, rear personal door and power and light laid on. There are external power points, outside tap and watering points.
To the rear is a generous garden which sits adjacent to the church and enjoys pleasant views with the school playing fields beyond and a pleasant Southerly aspect. The rear garden has extensive gravelled and paved terraced areas along with a large lawn, a number of shrubs, external lighting, power points and an outside cold water tap.
Council Tax Band - The council tax band for this property is Band F.
Brochures
Church Lane, SproatleyBrochure- COUNCIL TAXA payment made to your local authority in order to pay for local services like schools, libraries, and refuse collection. The amount you pay depends on the value of the property.Read more about council Tax in our glossary page.
- Band: F
- PARKINGDetails of how and where vehicles can be parked, and any associated costs.Read more about parking in our glossary page.
- Yes
- GARDENA property has access to an outdoor space, which could be private or shared.
- Yes
- ACCESSIBILITYHow a property has been adapted to meet the needs of vulnerable or disabled individuals.Read more about accessibility in our glossary page.
- Ask agent
Church Lane, Sproatley
NEAREST STATIONS
Distances are straight line measurements from the centre of the postcode- Hull Station7.4 miles
About the agent
Established in 1993 and with a network of 6 residential sales and lettings offices our company has been successfully providing a high quality professional service to clients since that time.
Notes
Staying secure when looking for property
Ensure you're up to date with our latest advice on how to avoid fraud or scams when looking for property online.
Visit our security centre to find out moreDisclaimer - Property reference 33082175. The information displayed about this property comprises a property advertisement. Rightmove.co.uk makes no warranty as to the accuracy or completeness of the advertisement or any linked or associated information, and Rightmove has no control over the content. This property advertisement does not constitute property particulars. The information is provided and maintained by Quick & Clarke, Hornsea. Please contact the selling agent or developer directly to obtain any information which may be available under the terms of The Energy Performance of Buildings (Certificates and Inspections) (England and Wales) Regulations 2007 or the Home Report if in relation to a residential property in Scotland.
*This is the average speed from the provider with the fastest broadband package available at this postcode. The average speed displayed is based on the download speeds of at least 50% of customers at peak time (8pm to 10pm). Fibre/cable services at the postcode are subject to availability and may differ between properties within a postcode. Speeds can be affected by a range of technical and environmental factors. The speed at the property may be lower than that listed above. You can check the estimated speed and confirm availability to a property prior to purchasing on the broadband provider's website. Providers may increase charges. The information is provided and maintained by Decision Technologies Limited. **This is indicative only and based on a 2-person household with multiple devices and simultaneous usage. Broadband performance is affected by multiple factors including number of occupants and devices, simultaneous usage, router range etc. For more information speak to your broadband provider.
Map data ©OpenStreetMap contributors.





