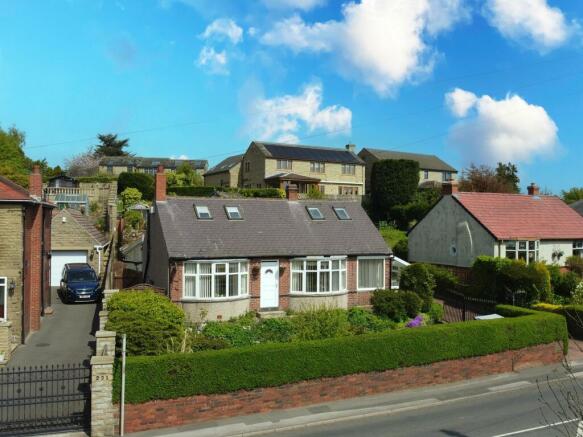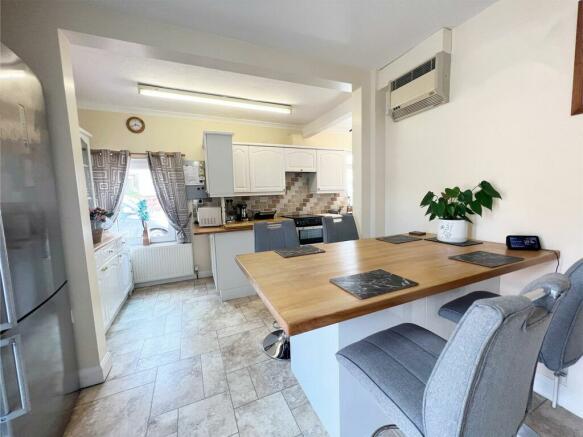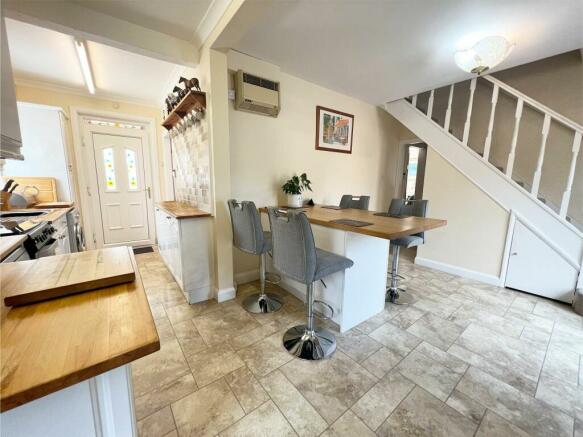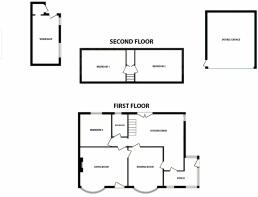
Wakefield Road, Lepton, HD8

- PROPERTY TYPE
Semi-Detached Bungalow
- BEDROOMS
3
- BATHROOMS
1
- SIZE
1,001 sq ft
93 sq m
- TENUREDescribes how you own a property. There are different types of tenure - freehold, leasehold, and commonhold.Read more about tenure in our glossary page.
Freehold
Key features
- Garages and outhouses
- Large plot
- Potential to extend (subject to planning permission)
- Far reaching views
Description
Nestled in a neighbourhood renowned for its semi-rural charm yet convenient proximity to local amenities and transport links, and occupies a generously sized plot with panoramic views. Enhanced by multiple outbuildings and expansive gardens on all sides, this property provides an ideal setting for family living and offers ample potential for extension, subject to necessary permissions, ensuring a versatile and inviting living space.
EPC Rating: E
Lounge
3.48m x 4.83m
The family lounge is impressively spacious, enhanced by a gas fire with a striking feature surround. Its cosy ambience is complemented by carpeted flooring, while abundant natural light streams in through the double-glazed bay window, offering views of the front surroundings.
Dining Room
3.56m x 3.48m
The dining area, generously proportioned, features a distinctive fireplace and carpeted flooring. Abundant natural light fills the space, courtesy of the double-glazed bay window offering front-facing views.
Dining Kitchen
3.33m x 4.65m
This fantastic and spacious area is ideal for both entertaining and family activities. It features a variety of white-fronted fitted base and wall units with wooden worktops and tiled splashbacks. The space includes provisions for an electric oven and gas hob, complete with an extractor hood, as well as ample room for a fridge-freezer and plumbing for both a dishwasher and a washing machine. A sink unit with a drainer is also provided. Additionally, there's a separate island unit, perfect for casual breakfasts. The area is finished with vinyl flooring and heated by central heating radiators. Stairs from this space lead to the first-floor landing. Natural light floods the room through a double-glazed window to the side and double-glazed patio doors that open directly to the lower section of the garden allowing an easy transition for outdoor entertaining.
Bedroom 3
3.12m x 3.33m
Situated on the ground floor, this bedroom offers ample space and versatility, making it suitable for a variety of purposes, including accommodating dependent relatives if necessary.
Bathroom
Designed as a wet room to facilitate easier access for individuals, this bathroom includes a walk-in shower/bath, a low-flush WC, and a wash hand basin with a mixer tap and vanity unit. It features tiled walls and flooring, an extractor fan, and a double-glazed frosted glass window to the rear.
Utility / Porch
The entrance door provides access to a spacious utility area with tiled flooring for easy maintenance, this area is perfect for hanging outdoor garments before entering the main home.
Bedroom 1
4.83m x 3.43m
This spacious double bedroom features carpeted flooring and is heated by a central heating radiator, ensuring comfort throughout. Notably distinctive, the room includes an open bathroom area equipped with a walk-in shower cubicle, a low-flush WC, and a wash hand basin. Additionally, the room offers convenient eaves storage and boasts two double-glazed Velux windows providing scenic views.
Bedroom 2
4.55m x 3.05m
The second spacious double bedroom comes complete with an integrated storage cupboard, ensuring ample space for belongings. It features carpeted flooring and is comfortably heated by a central heating radiator. The room is brightened by two double-glazed Velux windows.
Exterior
This remarkable property boasts wrap-around gardens accompanied by a generously sized driveway capable of accommodating multiple vehicles. The expansive garden is divided into multiple levelled sections, featuring allotments, turfed areas, decking, and patio seating spots surrounded by an array of plants, shrubs, and bushes. At the apex of the garden sits a charming summer house overlooking a pond and greenhouses. Towards the front, a spacious lawned garden offers captivating forward-facing views. The entire property is encompassed by fencing and hedges, ensuring privacy and seclusion.
Garage and Outhouse
The garage measures 4.93 meters by 5.64 meters and is double depth, double front facing, and detached. It comes fully equipped with power, plumbing, and a working pit.
The outhouse measures 2.72 meters by 5.00 meter and offers ample space, featuring a complete blacksmiths workshop along with additional storage areas.
A storage shed, sized at 1.65 meters by 1.70 meters, is situated at the rear of the garden, providing storage space.
Parking - Garage
Parking - Driveway
- COUNCIL TAXA payment made to your local authority in order to pay for local services like schools, libraries, and refuse collection. The amount you pay depends on the value of the property.Read more about council Tax in our glossary page.
- Band: C
- PARKINGDetails of how and where vehicles can be parked, and any associated costs.Read more about parking in our glossary page.
- Garage,Driveway
- GARDENA property has access to an outdoor space, which could be private or shared.
- Rear garden,Front garden
- ACCESSIBILITYHow a property has been adapted to meet the needs of vulnerable or disabled individuals.Read more about accessibility in our glossary page.
- Ask agent
Wakefield Road, Lepton, HD8
NEAREST STATIONS
Distances are straight line measurements from the centre of the postcode- Mirfield Station2.7 miles
- Deighton Station2.8 miles
- Stocksmoor Station2.9 miles
About the agent
Home & Manor is a fast growing and successful estate agency. Why? Because we're different. We were founded with the aim to provide a professional estate agency service, delivered by people you can trust.
Hello HD8!Introducing the latest expansion of Home & Manor Estate Agency - our brand-new presence in HD8! We're thrilled to announce that we're establishing a local hub to better serve you along with our Partner The Mortgage Avenue at their p
Notes
Staying secure when looking for property
Ensure you're up to date with our latest advice on how to avoid fraud or scams when looking for property online.
Visit our security centre to find out moreDisclaimer - Property reference 7b8058ec-14f4-445a-a7ea-1d119d9e0426. The information displayed about this property comprises a property advertisement. Rightmove.co.uk makes no warranty as to the accuracy or completeness of the advertisement or any linked or associated information, and Rightmove has no control over the content. This property advertisement does not constitute property particulars. The information is provided and maintained by Home & Manor, Kirkheaton. Please contact the selling agent or developer directly to obtain any information which may be available under the terms of The Energy Performance of Buildings (Certificates and Inspections) (England and Wales) Regulations 2007 or the Home Report if in relation to a residential property in Scotland.
*This is the average speed from the provider with the fastest broadband package available at this postcode. The average speed displayed is based on the download speeds of at least 50% of customers at peak time (8pm to 10pm). Fibre/cable services at the postcode are subject to availability and may differ between properties within a postcode. Speeds can be affected by a range of technical and environmental factors. The speed at the property may be lower than that listed above. You can check the estimated speed and confirm availability to a property prior to purchasing on the broadband provider's website. Providers may increase charges. The information is provided and maintained by Decision Technologies Limited. **This is indicative only and based on a 2-person household with multiple devices and simultaneous usage. Broadband performance is affected by multiple factors including number of occupants and devices, simultaneous usage, router range etc. For more information speak to your broadband provider.
Map data ©OpenStreetMap contributors.





