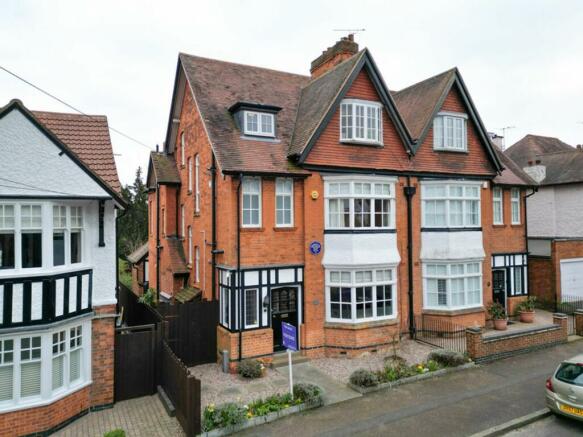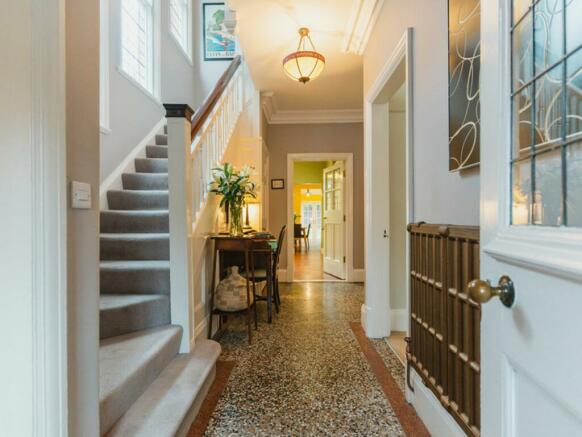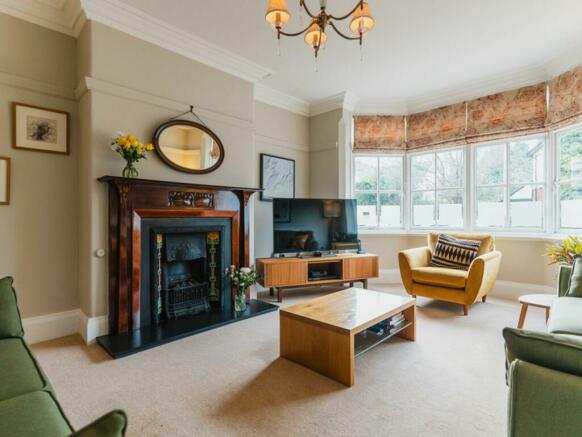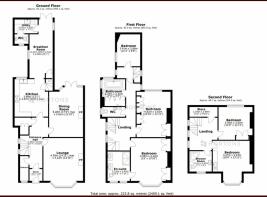
Guilford Road, Stoneygate, LE2

- PROPERTY TYPE
Semi-Detached
- BEDROOMS
5
- BATHROOMS
3
- SIZE
Ask agent
- TENUREDescribes how you own a property. There are different types of tenure - freehold, leasehold, and commonhold.Read more about tenure in our glossary page.
Freehold
Key features
- An Arts and Crafts five bedroom semi-detached house
- Accommodation spread across three floors
- Two well appointed reception rooms, a breakfast kitchen kitchen with separate scullery, utility room and downstairs w/c
- A local Leicester heritage house owned by renowned poet George Fraser Sutherland
- Five double bedrooms and two bathrooms
- Master bedroom with a stunning four piece en-suite
- Boasting just shy of 2500 sq ft of living accommodation
- Early viewing is essential
Description
Dating back to 1904, "Mostyn" is a fine example of an Arts and Crafts five bedroom Edwardian home spread across three floors, boasting just shy of 2500 square feet of living accommodation. The property has been subject to an impeccable programme of renovation, whilst the period features have been carefully preserved to blend harmoniously with a playful, tactile interior. The house sits on a particularly wide tree-lined residential street; on the doorstep to the highly regarded Allandale Road with its vast array of boutique bars, restaurants and independent coffee shops. Mostyn's handsome brick façade punctuated by two double bay windows offers immediate kerb appeal. The entrance sits back from the pavement behind a neat shrubbery; a distinctive Blue Heritage Plaque is centrally positioned on the rendering awarded by the City of Leicester to commemorate the renowned late poet George Sutherland Fraser, who resided at the property between 1958-1980.
Entry through an original timber door with leaded glazed inserts; an entrance porch opens to a wide entrance hall complete with Terrazzo tiled flooring delicately links the downstairs accommodation together, boasting a Cuban mahogany bannister, decorative ceiling rose and original panelled cast-iron radiators. Painted in a soft grey, the hallway leads into a beautiful shaker-style breakfast kitchen and two reception rooms. The principle drawing room is positioned to the front of the downstairs living space and offers a large timber monkey-tail bay-window to the front aspect, allowing natural light to take centre stage filling the space effortlessly throughout the downstairs accommodation. A large cast-iron fireplace with mahogany surround serves as a stunning focal point, whilst the space pays homage to the era it was built in; embellished with decorative covings, ogee skirting boards and original ceiling roses. A second reception room is large in size, configured with a second cast iron feature fireplace to the centre, with the addition of solid oak flooring and double-timber Scottish pine doors leading to a mature, incredibly private East-facing garden. To the rear of the property and with no expense spared, a meticulously designed shaker-style breakfast kitchen is positioned boasting original quarry styled terracotta flooring and granite worktops. A large Rangemaster oven is positioned to the centre of the space, coupled with sufficient eye-level base and wall units; tiled splash-back and space for all relevant appliances to include Bosch dishwasher and Fisher & Paykel freestanding fridge freezer. A clever modification to the rear has curated a separate scullery area and utility room complete with mosaic Victorian inspired flooring and homing the washing machine, dryer, large ceramic Belfast-sink with an additional w/c complete with double-glazed uPVC French doors offering convenient access to the garden. A further cloakroom completes the downstairs accommodation.
With a set of three original lattice leaded, full height windows running up the stairs with secondary internal glazing, the first floor comprises three double bedrooms and a family bathroom. The largest of the first floor bedrooms sits at the front of the plan boasting solid oak flooring, bespoke fitted wardrobes and an original cast iron fireplace on a tiled hearth with timber surround and treetop views through a pair of timber framed lattice windows within the projecting bay window. An addition to the master bedroom is a stylishly appointed four piece en-suite, complete with Porcelanosa tiled flooring and a suite comprising of low flush WC, double vanity units and a walk-in double sized rainfall shower. The second bedroom also retains period features to include a cast iron fireplace, stripped wooden flooring and fitted wardrobes, whilst offering a particularly attractive leafy rear view. A third and final bedroom is located to the rear of the first floor, previously serving as the maid's quarters with stairs leading down to the kitchen. This space includes an original cast-iron open fireplace and uPVC double glazed window to the side aspect. A spectacular three-piece family bathroom offers original timber framed lattice windows to rear and side aspects, a large double airing cupboard homing the newly installed Worcester combi boiler (approximately 4 months old), wash hand basin set in vanity unit with chrome waterfall tap over and a large step in bath with tiled surround, chrome waterfall tap and hand held shower attachment. A further w/c completes the first floor accommodation.
A second floor with a set of three original lattice leaded full height windows running up the stairs, with secondary internal glazing opens to two further double bedrooms. The larger of the two is well configured with a fully functional kitchenette, stripped timber flooring and an original cast iron open fireplace and a large bay-window with far-reaching views of Stoneygate and beyond. A fifth and final bedroom is generous in size and provides sufficient space for free-standing furniture coupled with an original cast-iron fireplace and stripped timber flooring with far-reaching views of Leicester city and beyond. A newly refurbished three-piece shower-room completes the accommodation on offer.
Most recently, the private and well established East-facing rear garden has been subject to a complete transformation; Edwardian inspired landscaping and offering an extensive range of mature trees and shrubbery with the added benefit of a newly fitted roof (2018) and newly fitted fencing, renewed in it's original state. Mostyn is spectacular and indeed, a very rare opportunity. It is with great privilege that we have been favoured with instruction to represent such an iconic home in a thriving suburb. Undoubtedly, this is one of our Partners, Gianfranco Paparozzi's most appealing homes to come onto the market so far this year. Early viewing really is essential to truly appreciate the charm and character the property has to offer.
Vendor comments:
" It was Mostyn's history and its intact reflection of astonishing Arts and Crafts era that appealed to us. Knowing that we would be continuing the conservation of such an important home in an area has meant a great deal. "
EPC Rating: E
Disclaimer
Important Information:
Property Particulars: Although we endeavour to ensure the accuracy of property details we have not tested any services, equipment or fixtures and fittings. We give no guarantees that they are connected, in working order or fit for purpose.
Floor Plans: Please note a floor plan is intended to show the relationship between rooms and does not reflect exact dimensions. Floor plans are produced for guidance only and are not to scale.
- COUNCIL TAXA payment made to your local authority in order to pay for local services like schools, libraries, and refuse collection. The amount you pay depends on the value of the property.Read more about council Tax in our glossary page.
- Ask agent
- PARKINGDetails of how and where vehicles can be parked, and any associated costs.Read more about parking in our glossary page.
- Ask agent
- GARDENA property has access to an outdoor space, which could be private or shared.
- Yes
- ACCESSIBILITYHow a property has been adapted to meet the needs of vulnerable or disabled individuals.Read more about accessibility in our glossary page.
- Ask agent
Guilford Road, Stoneygate, LE2
NEAREST STATIONS
Distances are straight line measurements from the centre of the postcode- Leicester Station1.6 miles
- South Wigston Station2.6 miles
- Narborough Station5.3 miles
About the agent
Hortons overview
We've torn up the rule book and have built a property agency fit for the world we live in with professional, experienced estate agents who are Partners of Hortons.
Clients can expect to work with their own personal agent ensuring they get a high level of service and the very best advice, acting as a single point of contact from start to finish.
Our team of Partners provide coverage across the United Kingdom. You can be confident that y
Notes
Staying secure when looking for property
Ensure you're up to date with our latest advice on how to avoid fraud or scams when looking for property online.
Visit our security centre to find out moreDisclaimer - Property reference d669a9f3-e9fd-408a-a0d3-c4d63eaec703. The information displayed about this property comprises a property advertisement. Rightmove.co.uk makes no warranty as to the accuracy or completeness of the advertisement or any linked or associated information, and Rightmove has no control over the content. This property advertisement does not constitute property particulars. The information is provided and maintained by Hortons, Leicester. Please contact the selling agent or developer directly to obtain any information which may be available under the terms of The Energy Performance of Buildings (Certificates and Inspections) (England and Wales) Regulations 2007 or the Home Report if in relation to a residential property in Scotland.
*This is the average speed from the provider with the fastest broadband package available at this postcode. The average speed displayed is based on the download speeds of at least 50% of customers at peak time (8pm to 10pm). Fibre/cable services at the postcode are subject to availability and may differ between properties within a postcode. Speeds can be affected by a range of technical and environmental factors. The speed at the property may be lower than that listed above. You can check the estimated speed and confirm availability to a property prior to purchasing on the broadband provider's website. Providers may increase charges. The information is provided and maintained by Decision Technologies Limited. **This is indicative only and based on a 2-person household with multiple devices and simultaneous usage. Broadband performance is affected by multiple factors including number of occupants and devices, simultaneous usage, router range etc. For more information speak to your broadband provider.
Map data ©OpenStreetMap contributors.





