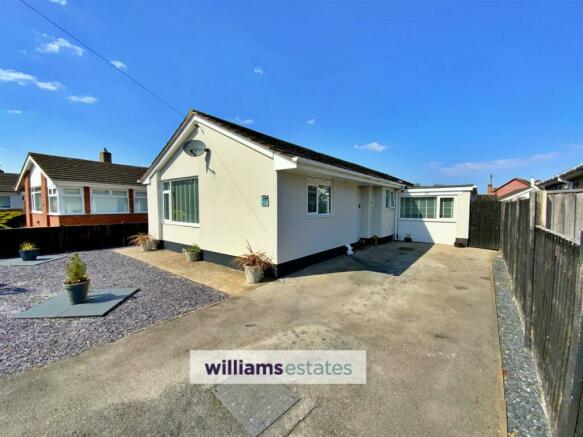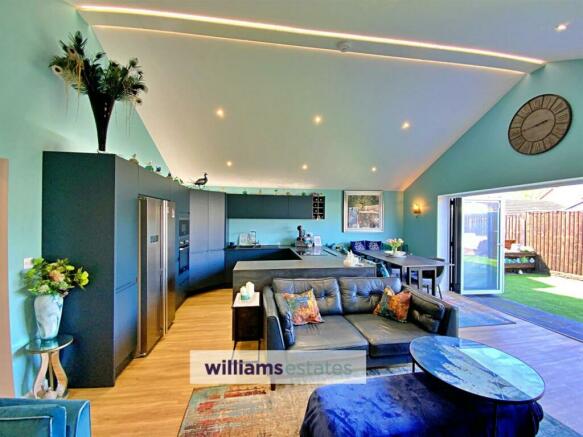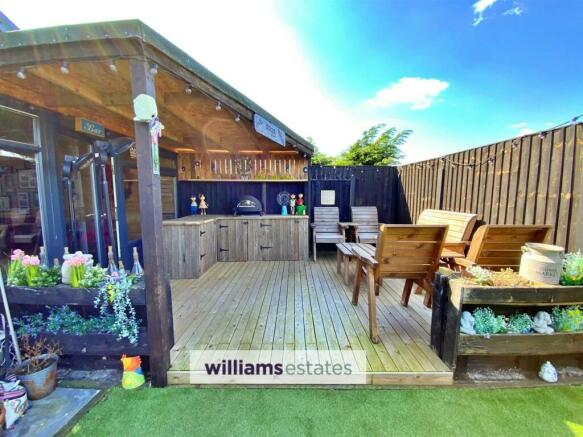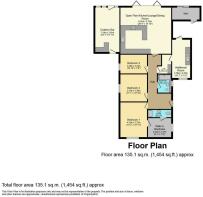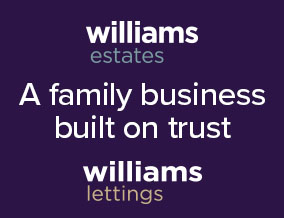
Ashley Court, St Asaph

- PROPERTY TYPE
Detached Bungalow
- BEDROOMS
3
- BATHROOMS
2
- SIZE
Ask agent
- TENUREDescribes how you own a property. There are different types of tenure - freehold, leasehold, and commonhold.Read more about tenure in our glossary page.
Freehold
Key features
- Stunning - Detached Bungalow in Lower St Asaph
- Open plan lounge, Dining & Kitchen
- Well presented throughout
- Modern shower room
- En-Suite & Walk in Wardrobe
- Utility Room
- Outdoor Kitchen & Bar
- EPC - D 65
- Tenure - Freehold
- Council tax - C
Description
Accommodation - Composite front door giving access into the entrance hallway.
Entrance Hallway - Having Karndean flooring, radiator, loft access and oak doors off to all other rooms.
Bedroom 1 - 14' 2'' x 10' 11'' (4.32m x 3.32m) - With t.v connection, radiator, double glazed side & front windows, door leading into the walk in wardrobe;
Walk In Master Wardrobe - 8' 4'' x 7' 9'' (2.54m x 2.37m) - Having Karndean flooring, radiator, double glazed side window, fitted shelving & hanging rails, door to the en-suite shower.
En-Suite Shower Room - 8' 3'' x 3' 1'' (2.52m x 0.95m) - Comprising of a modern vanity wash hand basin, comfort height toilet and double size shower enclosure, complementary grey wall panels, extractor fan, spot lighting, heated towel rail, Karndean tiled effect flooring, recessed shelving and double glazed side window.
Bedroom 2 - 11' 1'' x 10' 10'' (3.37m x 3.30m) - Having a radiator and double glazed side window.
Bedroom 3 - 10' 10'' x 7' 8'' (3.29m x 2.34m) - With radiator, built in cupboard housing the boiler and double glazed side window.
Family Shower Room - 7' 3'' x 5' 10'' (2.20m x 1.77m) - Comprising of a modern vanity wash hand basin & built in toilet, walk in shower with a fixed black tinted shower screen, complimentary grey wall panels, inset shelving, extractor fan, spot lights, black heated towel rail and double glazed side window.
Utility Room - 7' 9'' x 4' 10'' (2.36m x 1.47m) - Fitted wall units, base cupboards, worktop surface with void under for the tumble dryer, plumbing for a washing machine, extractor fan, Karndean flooring and door to the additional room.
Additional Room - 15' 7'' x 7' 5'' (4.76m x 2.25m) - With white gloss PVC ceiling panels, inset spot lighting, double glazed front window with fitted blind, power sockets, Karndean flooring, radiator, rear access door and temporary base units with worktop surface and circular sink.
Extended - Open Plan Lounge, Kitchen & Dining A - 20' 9'' x 18' 10'' (6.32m x 5.73m) - This amazing and impressive open plan lounge has a vaulted ceiling with inset spotlighting, T.v connection, radiators, Karndean flooring and to the kitchen there is a wide range of dark grey matt fronted wall, base and drawer units, grey square edge modern worktop surfaces, wine rack, corner fitted double walk in larder cupboard, void for an American style fridge freezer, single drainer sink, 3-in-1 mixer tap with instant hot water facility. Built in oven & microwave, electric hob with counter top pop up extractor fan.
The dining area has built in corner bench seating with under storage cupboards that match the kitchen and bi-folding double glazed doors open fully to enjoy the rear outdoor living...
Outside - The front offers a driveway and the main garden has been laid with slate chippings and central raised flower bed. Side access to the rear. Security camera.
To the rear the garden offers a perfect entertaining area with artificial grass, paved path and benefits from having a covered outdoor kitchen area, set on a decked sun terrace with surrounding timber fencing for privacy. Party lights, sensor light fitting and outside sockets.
Just off the outdoor kitchen there is the adjacent bar or games room.
On the other side of the bungalow there is a handy purpose built store with double glazed entrance doors.
Bar - 20' 3'' x 9' 11'' (6.16m x 3.01m) - Double glazed entrance door gives access into this perfect entertaining room with corner bar, spot lights, double glazed windows to the rear plus a double glazed front door. (Access to a handy store area with gate to the front)
Rear Store - 11' 2'' x 8' 1'' (3.40m x 2.47m) - Timber construction with double glazed sliding door, lighting, power sockets and timber exit door leading to the front.
Directions - Proceed onto Vale Road that in turn leads onto Rhuddlan Road. Follow the road towards St Asaph and at the roundabout take the second exit onto The Roe, passing the Plough public house and turn second right onto Ashly Court, this bungalow will be located on your right about half way up.
Brochures
Ashley Court, St AsaphBrochure- COUNCIL TAXA payment made to your local authority in order to pay for local services like schools, libraries, and refuse collection. The amount you pay depends on the value of the property.Read more about council Tax in our glossary page.
- Band: C
- PARKINGDetails of how and where vehicles can be parked, and any associated costs.Read more about parking in our glossary page.
- Yes
- GARDENA property has access to an outdoor space, which could be private or shared.
- Yes
- ACCESSIBILITYHow a property has been adapted to meet the needs of vulnerable or disabled individuals.Read more about accessibility in our glossary page.
- Ask agent
Ashley Court, St Asaph
NEAREST STATIONS
Distances are straight line measurements from the centre of the postcode- Rhyl Station4.5 miles
About the agent
Our story so far...
Before Williams Estates was created, Jason Williams worked for twelve years for two different estate agents managing offices, qualifying in agency and becoming a Past President of North Wales, South Cheshire and Merseyside branch of the National Association of Estate Agents. With a wealth of knowledge & a big vision in mind, Jason leaves his employment and sells his home in order to fund the set up of his own estate agency office.
1999 - WIndustry affiliations

Notes
Staying secure when looking for property
Ensure you're up to date with our latest advice on how to avoid fraud or scams when looking for property online.
Visit our security centre to find out moreDisclaimer - Property reference 33081815. The information displayed about this property comprises a property advertisement. Rightmove.co.uk makes no warranty as to the accuracy or completeness of the advertisement or any linked or associated information, and Rightmove has no control over the content. This property advertisement does not constitute property particulars. The information is provided and maintained by Williams Estates, Rhyl. Please contact the selling agent or developer directly to obtain any information which may be available under the terms of The Energy Performance of Buildings (Certificates and Inspections) (England and Wales) Regulations 2007 or the Home Report if in relation to a residential property in Scotland.
*This is the average speed from the provider with the fastest broadband package available at this postcode. The average speed displayed is based on the download speeds of at least 50% of customers at peak time (8pm to 10pm). Fibre/cable services at the postcode are subject to availability and may differ between properties within a postcode. Speeds can be affected by a range of technical and environmental factors. The speed at the property may be lower than that listed above. You can check the estimated speed and confirm availability to a property prior to purchasing on the broadband provider's website. Providers may increase charges. The information is provided and maintained by Decision Technologies Limited. **This is indicative only and based on a 2-person household with multiple devices and simultaneous usage. Broadband performance is affected by multiple factors including number of occupants and devices, simultaneous usage, router range etc. For more information speak to your broadband provider.
Map data ©OpenStreetMap contributors.
