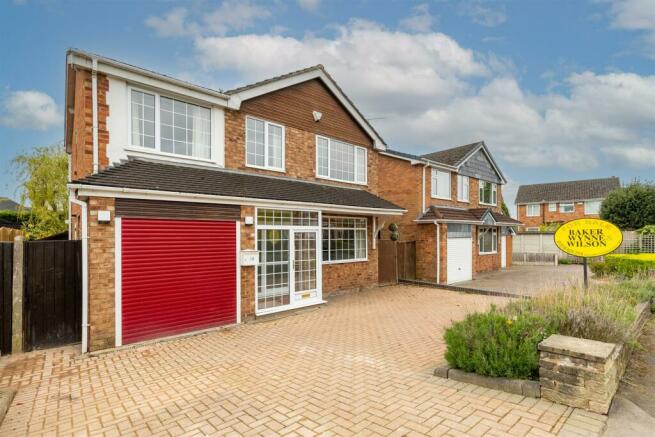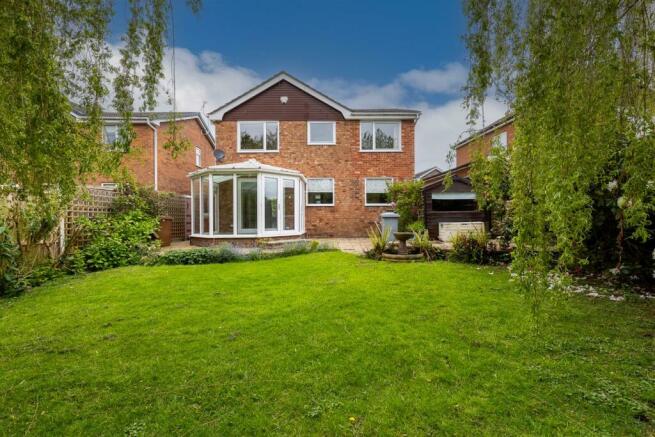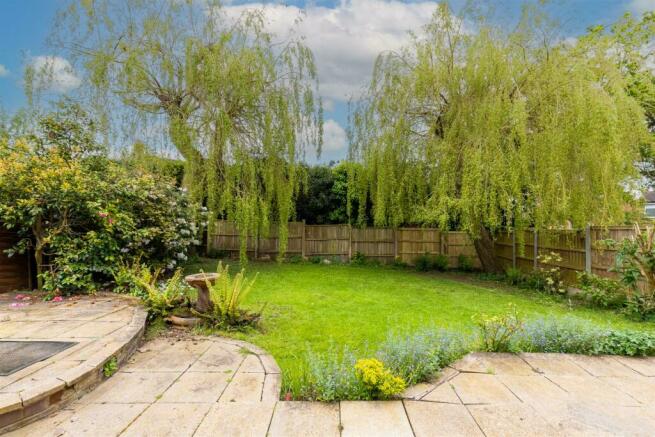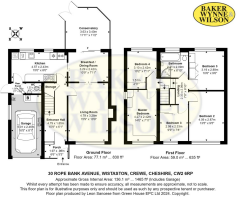
Rope Bank Avenue, Wistaston

- PROPERTY TYPE
Detached
- BEDROOMS
5
- BATHROOMS
1
- SIZE
1,346 sq ft
125 sq m
- TENUREDescribes how you own a property. There are different types of tenure - freehold, leasehold, and commonhold.Read more about tenure in our glossary page.
Freehold
Description
A 1960'S FIVE BEDROOM DETACHED HOUSE WITH A SOUTH FACING REAR GARDEN, IN A FAVOURABLE RESIDENTIAL POSITION CONVENIENT TO BOTH NANTWICH AND CREWE TOWN CENTRES.
Summary - Entrance Porch, Entrance Hall, Living Room, Dining Room, Conservatory, Kitchen, Rear Porch, Cloakroom, Landing, Five Bedrooms, Bathroom, Integral Garage, Gas Central Heating, uPVC Double Glazed Windows, Car Parking Space, Gardens.
Description - This attractive detached house was built in the 1960's by Albert Locke of brick under a tiled roof and is approached over an impregnated concrete drive to a car parking area. Built to a three bedroom design and tastefully enlarged in more recent years, the house is offered for sale with no ongoing chain. It provides potential for further improvement, has been thoroughly cared for and as such, offers the capacity to be moved into and enjoyed straight away. Externally, with pedestrian access to both sides the house enjoys plenty of elbow room. To the front there is car parking space and to the rear a well stocked South facing garden extending to about 46 feet.
Location & Amenities - The property is situated in the ever popular area of Wistaston, half a mile from the local convenience store (Spar) with post office and ATM cash machine. Also within walking distance is a Vets practice, an Optician (Cheshire Consulting Centre). Rope Green GP practice is within immediate accessibility (telephone ) which includes the co-operative pharmacy. A short distance further is Shavington High School, located in Rope Lane. The nearest primary school to the property is Wistaston Church Lane Primary School. A regular bus service is available to nearby Nantwich and Crewe town centres. The property lies about 2.5 miles from both Nantwich and Crewe.
Directions - Proceed from our Nantwich office along Beam Street, passing the bus and fire stations, at the traffic lights turn right into Millstone Lane, turn left at the roundabout into Crewe Road, proceed for 2 miles, turn right at the traffic lights into Rope Lane, proceed for 450 yards, turn left into Bankfield Avenue, proceed for 300 yards and turn right into Rope Bank Avenue. The property is located almost immediately on the right hand side.
Accommodation - With approximate measurements:
Entrance Porch - uPVC entrance door and door to reception hall, two double glazed picture windows.
Reception Hall - 4.78m x 1.85m (15'8" x 6'1") - Understairs store, picture light, single wall light, ceiling cornices, radiator with cover.
Living Room - 4.78m x 3.25m (15'8" x 10'8") - Hole in the wall fireplace with living flame coal effect gas fire, two double wall lights, sliding doors to dining room, radiator.
Dining Room - Sliding double glazed doors to conservatory, radiator.
Conservatory - Double glazed windows and double glazed French doors to garden, tiled floor.
Kitchen - 4.52m x 2.39m (14'10" x 7'10") - Villeroy & Boch ceramic one and half bowl sink unit in granite surround, floor standing cupboard and drawer units with granite worktops, wall cupboards, Neff integrated oven and grill and five burner hob unit with extractor hood above, Beko refrigerator and freezer, Bosch dishwasher, laminate floor, two double glazed windows, part tiled walls, radiator.
Rear Porch - Tiled floor, door to side and door to garage.
Cloakroom - White suite comprising low flush W/C and hand basin.
Stairs From Reception Hall To Split Landing -
Bedroom (Front) - 4.09m x 2.87m (13'5" x 9'5") - Radiator.
Bedroom (Front) - 2.95m x 2.31m (9'8" x 7'7") - Fitted double wardrobe with sliding mirrored doors, inset ceiling lighting, radiator.
Bedroom (Rear) - 3.18m x 2.87m (10'5" x 9'5") - Fitted wardrobes and drawers, radiator.
Bathroom - 2.29m x 2.06m (7'6" x 6'9") - White suite comprising Jacuzzi bath, low flush W/C and hand basin and tiled shower cubicle with Aqualisa rain head shower, fully tiled walls, tiled floor, mirror and light fitting, chrome radiator/towel rail.
Bedroom (Front) - 4.11m x 2.39m (13'6" x 7'10") - Fitted wardrobes and drawers, ceiling cornices, inset ceiling lighting, two double glazed windows, radiator.
Bedroom (Rear) - 3.10m x 2.39m (10'2" x 7'10") - Shelf, radiator.
Outside - Integral GARAGE 17'0" x 8'0" electrically operated rollover door, Worcester gas fired central heating boiler, power, light and water. Impregnated car parking area with raised border. Outside tap, garden shed, pedestrian access to both sides of the house.
Gardens - The well stocked rear garden is lawned with flower borders, shrubs, two willow trees, water feature, flagged patio and further raised flagged patio.
Services - All mains services are connected to the property.
N.B. Tests have not been made of electrical, water, drainage and heating systems and associated appliances, nor confirmation obtained from the statutory bodies of the presence of these services. The information given should therefore be verified prior to a legal commitment to purchase.
Tenure - Freehold.
Council Tax - Band D.
Viewing - By appointment with Baker Wynne and Wilson
Tel:
Brochures
Rope Bank Avenue.pdfBrochure- COUNCIL TAXA payment made to your local authority in order to pay for local services like schools, libraries, and refuse collection. The amount you pay depends on the value of the property.Read more about council Tax in our glossary page.
- Band: D
- PARKINGDetails of how and where vehicles can be parked, and any associated costs.Read more about parking in our glossary page.
- Yes
- GARDENA property has access to an outdoor space, which could be private or shared.
- Yes
- ACCESSIBILITYHow a property has been adapted to meet the needs of vulnerable or disabled individuals.Read more about accessibility in our glossary page.
- Ask agent
Rope Bank Avenue, Wistaston
NEAREST STATIONS
Distances are straight line measurements from the centre of the postcode- Crewe Station1.4 miles
- Nantwich Station2.7 miles
About the agent
Baker Wynne and Wilson is owned and run by two partners, John Baker and Simon Morgan-Wynne. They have a combined experience of over 75 years, having worked in all types of property markets, good and bad!
Mark Johnson FRICS, Estate Agent & Chartered Valuation Surveyor, joined the practice some 4 years ago to continue his trusted role selling some of the most challenging and noted local properties. Mark is a registered RICS Valuer, providing Red Bo
Industry affiliations



Notes
Staying secure when looking for property
Ensure you're up to date with our latest advice on how to avoid fraud or scams when looking for property online.
Visit our security centre to find out moreDisclaimer - Property reference 33080763. The information displayed about this property comprises a property advertisement. Rightmove.co.uk makes no warranty as to the accuracy or completeness of the advertisement or any linked or associated information, and Rightmove has no control over the content. This property advertisement does not constitute property particulars. The information is provided and maintained by Baker Wynne & Wilson, Nantwich. Please contact the selling agent or developer directly to obtain any information which may be available under the terms of The Energy Performance of Buildings (Certificates and Inspections) (England and Wales) Regulations 2007 or the Home Report if in relation to a residential property in Scotland.
*This is the average speed from the provider with the fastest broadband package available at this postcode. The average speed displayed is based on the download speeds of at least 50% of customers at peak time (8pm to 10pm). Fibre/cable services at the postcode are subject to availability and may differ between properties within a postcode. Speeds can be affected by a range of technical and environmental factors. The speed at the property may be lower than that listed above. You can check the estimated speed and confirm availability to a property prior to purchasing on the broadband provider's website. Providers may increase charges. The information is provided and maintained by Decision Technologies Limited. **This is indicative only and based on a 2-person household with multiple devices and simultaneous usage. Broadband performance is affected by multiple factors including number of occupants and devices, simultaneous usage, router range etc. For more information speak to your broadband provider.
Map data ©OpenStreetMap contributors.





