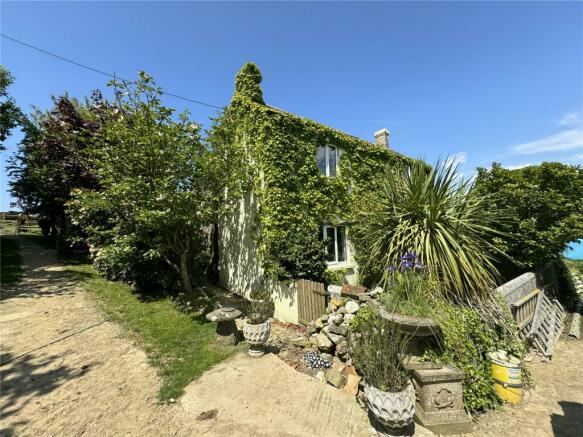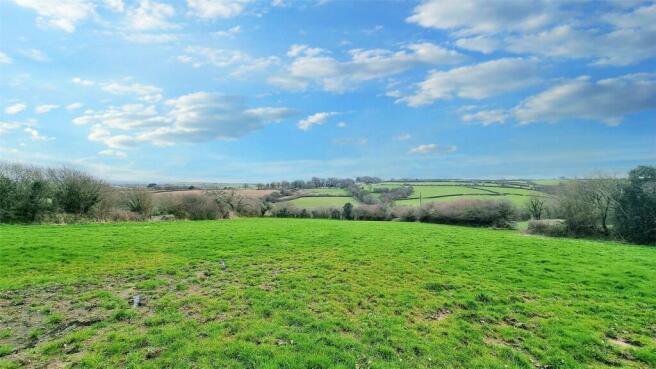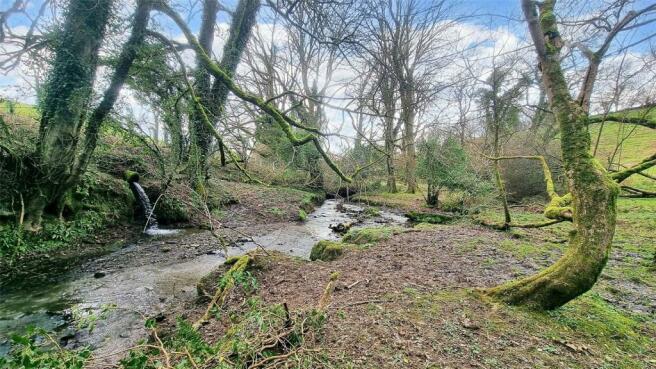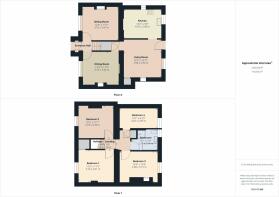
Launceston, Cornwall

- PROPERTY TYPE
Detached
- BEDROOMS
4
- BATHROOMS
1
- SIZE
Ask agent
- TENUREDescribes how you own a property. There are different types of tenure - freehold, leasehold, and commonhold.Read more about tenure in our glossary page.
Freehold
Key features
- DETACHED CHARACTER FARMHOUSE
- 4 BEDROOMS
- 3 RECEPTION ROOMS
- A WEALTH OF CHARACTER FEATURES THROUGHOUT
- COUNTRYSIDE VIEWS
- 9.25 ACRES
- RANGE OF AGRICULTURAL OUTBUILDINGS
- PADDOCK SLOPES DOWN TO STREAM
- ADDITIONAL PADDOCK OF 8 ACRES AVAILABLE BY SEPARATE NEGOTIATION
Description
The property can be found in a rural situation, accessed via country lanes yet providing access to Launceston, Bude and Camelford as well as only being 2.5 miles from The Wilsey Down pub in Hallworthy. The setting provides a peaceful setting offering good access to the sandy beaches on the North Cornwall Coast. The nearest village is Warbstow where there is a Primary School with Launceston being the nearest town with a range of further schools and amenities.
Directions
From Bude head south on the A39 for 11 miles and take the next left after passing through Otterham Station onto the B3262 follow along this road for 2 miles taking a left onto the A395 and immediately take the next left hand turning signposted Canworthy Water/Warbstow. Continue on this road for 1.5 miles taking a right hand turning at the cross roads signposted Scarsick and proceed along this road for another 1.2 miles and go straight ahead onto an unmade track where after a short distance the turning down to Higher Scarsick will be found on your left hand side just past the nissan hut.
Outside
The property is approached via a wooden 5 bar gate, leading to a driveway with ample parking and turning space. There is a garden laid to lawn to the rear of the property with an area above ideal for a vegetable patch or chicken run. There is a courtyard area at the side with an outhouse. The farm buildings include large livestock barns accessed via metal 5 bar gates, beyond here there is a small paddock and then a further gate into the land. There are 3 large fields with the property, with natural hedgerow and tree lined boundaries. There are some wonderful views from the land across the surrounding countryside, in particular in the far field which runs down to a stream offering a natural water supply.
Entrance Hall
Staircase leading to first floor landing.
Sitting Room
12' 3" x 11' 2"
Window to front elevation.
Dining Room
12' 3" x 11' 2"
Ample space for dining table and chairs with window to front elevation. Built in under stair cupboard. Door to:
Living Room
12' 11" x 12' 9"
Feature stone fireplace housing log burner and original clome oven. Window and door to rear elevation.
Kitchen
13' 2" x 9' 9"
A fitted range of base and wall mounted units with work surfaces over incorporating 1 1/2 stainless steel sink drainer unit with mixer taps, 4 ring hob and built in oven, space and plumbing for washing machine, recess for tall fridge freezer. Windows to rear and side elevations.
First Floor Landing
Built in storage cupboard.
Bedroom 1
12' 2" x 11' 2"
Double bedroom with built in wardrobe and window to front elevation enjoying countryside views.
Bedroom 2
12' 2" x 11' 1"
Double bedroom with window to front elevation enjoying countryside views.
Bedroom 3
13' 0" x 10' 3"
Double bedroom with window to rear elevation.
Bedroom 4
13' 2" x 6' 10"
Window to rear elevation.
Outside
The property is approached via a wooden 5 bar gate leading to the entrance driveway for the property providing ample off road parking and a turning space area. Adjacent to the entrance driveway is a generous garden area positioned at the rear of the residence with an additional space perfect for poultry or as vegetable plots. Useful farm outbuildings include large livestock barns accessed via metal 5 bar gates, which leads to a paddock with another gate providing access to the additional land with the site in total approx. 9.25 acres in total. The lower field slopes down to a fantastic stream providing a natural water supply with a variety of mature trees/hedges.
Additional Land
There is an additional field of approximately 8 acres comprising a large field with hedgerow borders which slopes down to a secluded woodland and pond area located approx 1/4 a mile from the residence.
Services
Mains Electricity. Private Water & Drainage. Oil Fired Central Heating.
Council Tax
Band D
EPC
Rating D.
Brochures
Particulars- COUNCIL TAXA payment made to your local authority in order to pay for local services like schools, libraries, and refuse collection. The amount you pay depends on the value of the property.Read more about council Tax in our glossary page.
- Band: D
- PARKINGDetails of how and where vehicles can be parked, and any associated costs.Read more about parking in our glossary page.
- Yes
- GARDENA property has access to an outdoor space, which could be private or shared.
- Yes
- ACCESSIBILITYHow a property has been adapted to meet the needs of vulnerable or disabled individuals.Read more about accessibility in our glossary page.
- Ask agent
Launceston, Cornwall
NEAREST STATIONS
Distances are straight line measurements from the centre of the postcode- Liskeard Station16.0 miles
About the agent
LOCAL KNOWLEDGE - NATIONAL STRENGTH !
The Company
Bond Oxborough Phillips is an established local company with over 20 years experience in selling property in North Devon and North Cornwall. Throughout our network of offices we are able to offer a complete property service which includes Residential Sales, Property Management and Lettings, Auctions, New Homes and Development.
Our extensive knowledge and experience of the local property market enables us to provide a professi
Industry affiliations



Notes
Staying secure when looking for property
Ensure you're up to date with our latest advice on how to avoid fraud or scams when looking for property online.
Visit our security centre to find out moreDisclaimer - Property reference HOS230365. The information displayed about this property comprises a property advertisement. Rightmove.co.uk makes no warranty as to the accuracy or completeness of the advertisement or any linked or associated information, and Rightmove has no control over the content. This property advertisement does not constitute property particulars. The information is provided and maintained by Bond Oxborough Phillips, Holsworthy. Please contact the selling agent or developer directly to obtain any information which may be available under the terms of The Energy Performance of Buildings (Certificates and Inspections) (England and Wales) Regulations 2007 or the Home Report if in relation to a residential property in Scotland.
*This is the average speed from the provider with the fastest broadband package available at this postcode. The average speed displayed is based on the download speeds of at least 50% of customers at peak time (8pm to 10pm). Fibre/cable services at the postcode are subject to availability and may differ between properties within a postcode. Speeds can be affected by a range of technical and environmental factors. The speed at the property may be lower than that listed above. You can check the estimated speed and confirm availability to a property prior to purchasing on the broadband provider's website. Providers may increase charges. The information is provided and maintained by Decision Technologies Limited. **This is indicative only and based on a 2-person household with multiple devices and simultaneous usage. Broadband performance is affected by multiple factors including number of occupants and devices, simultaneous usage, router range etc. For more information speak to your broadband provider.
Map data ©OpenStreetMap contributors.





