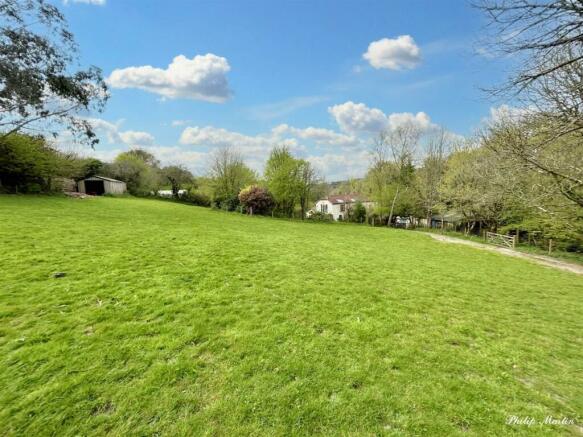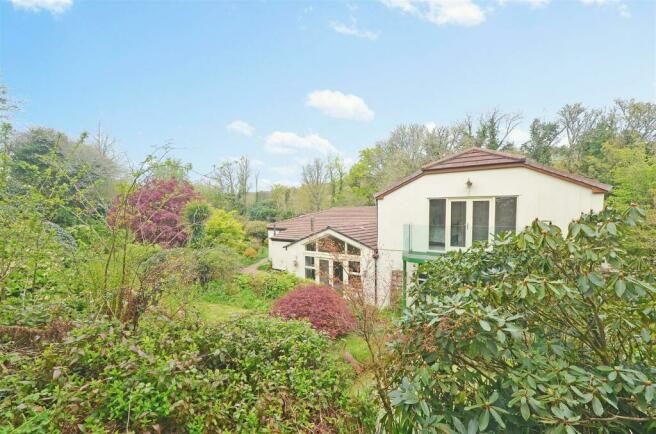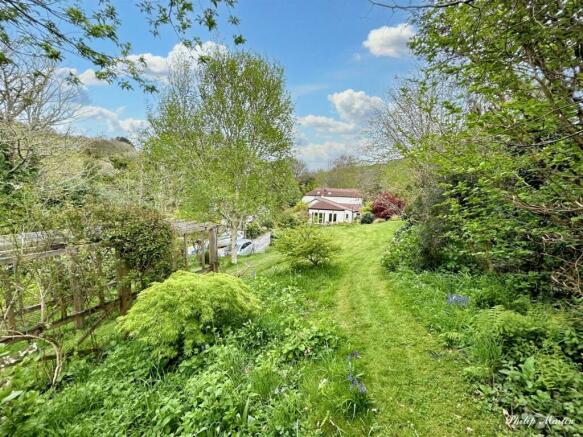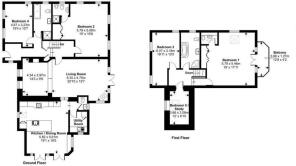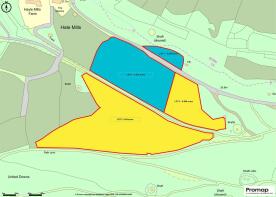Twelveheads, Near Truro

- PROPERTY TYPE
Detached
- BEDROOMS
5
- BATHROOMS
4
- SIZE
2,478 sq ft
230 sq m
- TENUREDescribes how you own a property. There are different types of tenure - freehold, leasehold, and commonhold.Read more about tenure in our glossary page.
Freehold
Description
Located in a very peaceful, rural setting between Truro and Falmouth, enjoying complete privacy and well away from neighbouring properties.
A wonderful package with beautifully presented, light and spacious house, farm buildings, garage and detached workshop offering development potential.
Five bedrooms - master and guest bedrooms with en suite's, large kitchen/dining room, sitting room, two bathrooms, utility room and cloakroom.
Double garage/workshop with inspection pit. Second garage. Modern and traditional farm buildings.
Oil Central Heating. Double Glazing.
Available as a whole or in Two Lots.
LOT 1 - House, outbuildings and 2.25 acres - Guide £865,000
LOT 2 - 4.63 Acres - Guide £30,000
Freehold. Council Tax Band C. EPC - D.
General Comments - Wheal Fortune Farm is a delightful small farm located in a quiet rural setting on the outskirts of the hamlet of Twelveheads. It comprises a large detached house, approximately seven acres of land divided into several small paddocks, lots of outbuildings and the benefit of no near neighbours. The property itself is beautifully presented and has been transformed over the last twenty two years during our clients ownership. It is so much larger and more impressive then immediately apparent from outside, the photographs do not do the property justice. It has been extended substantially and provides spacious family accommodation that is extremely versatile. The accommodation includes; large kitchen/dining room with quality fitted kitchen, granite worktops and high ceilings, three reception rooms and five bedrooms (alternatively four bedrooms if the ground floor rear bedroom is used as another reception). The master bedroom is particularly large and a feature is the superb balcony with fabulous views over the rear garden and fields beyond. The house is versatile and could be split to provide separate annexe accommodation for those purchasers with a dependent relative. Most of the rooms have a pleasant view over the surrounding countryside and the house is notably light. The land is in good heart, laid to mature pasture and is currently grazed. It has several paddocks enclosed within natural hedge boundaries which make it a very interesting smallholding. There are an extensive range of outbuildings including a garage/workshop with inspection pit (easily converted to an annexe/holiday let subject to gaining the necessary consent). Traditional stables and a new open fronted shed has recently been built. The gardens are a sheer delight, being well stocked with many mature shrubs and plants, lots of trees, polytunnel and vegetable patch. On the opposite side of the lane is a further piece of ground where a river meanders along the bottom boundary.
Location - Wheal Fortune Farm is located in a very quiet, private setting and accessed from the Bissoe Trail close to the hamlet of Twelveheads. The trail is miles long and leads from the north coast at Portreath to the south coast at Devoran and provides excellent and safe horse riding and cycling opportunities avoiding main roads. The nearest village with excellent facilities is Carnon Downs (approximately three miles) with general store and post office, doctors surgery/pharmacy, dental practice, garden centre, village hall and regular bus connections to Truro and Falmouth. The property is also well placed for access to the creek and sailing facilities on the Fal Estuary. The city of Truro is approximately seven miles to the east and here there is a fine shopping centre with many national multiples as well rail connections to London (Paddington) as well as various social and leisure facilities. The port of Falmouth lies approximately six miles to the south.
In greater detail the accommodation comprises (all measurements are approximate):
Entrance Vestibule - Window to side, tiled floor, radiator.
Entrance Hall - Stairs leading to first floor, two storage cupboards.
Living Room - 6.35m x 4.75m (20'9" x 15'7") - A light, well proportioned room with French doors opening into the rear garden, three windows plus high windows in apex. Wooodburning stove, solid wood floor. Steps to lower sitting area, fireplace with granite lintel, radiator, two windows to front.
Kitchen/Dining Room - 5.82m x 5.61m (19'1" x 18'4") - A very light twin aspect room with high ceilings. Two sets of French doors to side enjoying fabulous garden views, windows to rear and front gardens. Remotely operated Velux windows. Modern base and eye level kitchen units, Neff double oven with ceramic hob and extractor fan over, space for fridge/freezer. Granite worktops, double Belfast sink, space and plumbing for dishwasher. Tiled floor. Two radiators.
Utility Room - Window to side. Granite worktops with space and plumbing for washing machine and tumble drier below. Heated towel rail. Tiled floor.
Cloakroom - Low level w.c, wash hand basin, tiled floor. Radiator.
From Entrance Hall Arched door to:
Bedroom Two - 5.79m x 5.08m (18'11" x 16'7") - A large twin aspect room with two windows overlooking the side garden and two to rear. Built in wardrobes. Radiator. Door to:
En Suite Shower Room - Modern white suite with low level w.c, vanity sink unit, bidet, shower cubicle with fully tiled surround and Mira shower. Window to side, extractor fan, heated towel rail.
Bedroom Four - 4.67m x 3.23m (15'3" x 10'7") - Twin aspect with window to front and two to side. Radiator.
Bathroom - A large bathroom with white suite including low level w.c, pedestal wash hand basin, separate shower cubicle with tiled surround and Aqualisa shower. Heated towel rail. Radiator. Extractor fan.
First Floor - LANDING - Two Velux windows.
Bedroom One - 5.79m x 5.46m (18'11" x 17'10") - A large, light room with French doors opening onto balcony enjoying views over the garden, window to side and large Velux. High ceilings, exposed roof trusses, built in wardrobes. Door to:
En Suite - Low level w.c, vanity sink unit. Velux window. Heated towel rail.
Bedroom Three - 6.07m x 3.18m (19'10" x 10'5") - Another twin aspect room with two windows to front and one to side. Radiator.
Bedroom Five/Study - 3.66m x 2.08m (12'0" x 6'9") - Window to front with window seat, radiator, Velux and exposed beam. Telephone point.
Outside - Wheal Fortune Farm is approached from a minor country lane that forms part of Bissoe Trail. Solid electric gates open into a brick driveway that provides parking for several cars and access to the:
Workshop/Double Garage - 7.62m x 5.18m (24'11" x 16'11") - Concrete block built with cavity. Inspection pit. Loft space. Light and power. Double doors. Attached to the side is a gardeners W.C.
Garage - 4.04m x 2.84m (13'3" x 9'3") - Attached to the rear of the workshop. Electric roller door. Light and power.
Gardens - The brick drive continues from the main driveway past the workshop and garage to additional parking for three cars. There is a Greenhouse included in the sale and beyond this is the orchard with fruit trees and a fabulous selection of rhododendrons, acers, monkey puzzle tree and pathways meander through the garden with many specimen shrubs and plants. The gardens continue at a higher level to the house where there are lawns and a huge selection of magnificent mature specimen shrubs and plants providing colour and intertest as well as a garden pond. Within the top field, just above the garden is the polytunnel and productive vegetable garden enclosed behind a rabbit proof fence.
A brick path leads from the main entrance drive to the front door and continues to the outbuildings.
Traditional Detached Stone Barn - Divided into three sections including a store/tool shed stable and log store. Light and power is connected.
Farm Yard - Enclosed concrete yard, ideal hardstanding for animals. Double gates providing a second access onto the access lane and five bar gate leads into the fields.
Modern Farm Building - A superb timber, general purpose shed easily adapted to provide stabling and suitable for a variety of purposes. Beyond the shed is an enclosed poultry run and a gate leads into the adjoining field,
Land - The land, gardens, buildings and farmyard extend to approximately seven acres or thereabouts. They are divided into five grass paddocks with water troughs and are currently being grazed. The land is enclosed within natural hedge boundaries with many wonderful mature native trees. There is a further timber machinery shed. The whole property enjoys complete privacy and far reaching views over the surrounding countryside.
Services - Mains water and electric are connected. Private drainage. Oil fired central heating.
N.B - The electrical circuit, appliances and heating system have not been tested by the agents.
The vendors will be taking some of the plants and shrubs from the garden.
Viewing - Strictly by Appointment through the Agents Philip Martin, 9 Cathedral Lane, Truro, TR1 2QS. Telephone: or 3 Quayside Arcade, St. Mawes, Truro TR2 5DT. Telephone .
Directions - From Truro proceed in a southerly direction along the A39 towards Falmouth. At the Devoran roundabout turn right signposted to Bissoe. Proceed over the crossroads and continue past Bissoe Cycle Hire, taking the next right opposite Richards Garage. Continue along this road for approximately 1.5 miles and just before a sharp right hand bend (that continues into Twelveheads) turn left by "Bon Appetit" cafe onto the Bissoe Trail. Follow this country lane and Wheal Fortune Farm is the first property on the right. Please note some Sat Navs do not go directly to the property.
Brochures
Twelveheads, Near Truro- COUNCIL TAXA payment made to your local authority in order to pay for local services like schools, libraries, and refuse collection. The amount you pay depends on the value of the property.Read more about council Tax in our glossary page.
- Ask agent
- PARKINGDetails of how and where vehicles can be parked, and any associated costs.Read more about parking in our glossary page.
- Yes
- GARDENA property has access to an outdoor space, which could be private or shared.
- Yes
- ACCESSIBILITYHow a property has been adapted to meet the needs of vulnerable or disabled individuals.Read more about accessibility in our glossary page.
- Ask agent
Twelveheads, Near Truro
NEAREST STATIONS
Distances are straight line measurements from the centre of the postcode- Perranwell Station2.4 miles
- Redruth Station3.3 miles
- Truro Station4.2 miles
About the agent
Established in 1986, Philip Martin is an independently owned estate and letting agency covering mid to West Cornwall and dealing with a wide variety of properties in all price ranges. The agency is staffed by committed and highly qualified local people with a wealth of experience and expertise in the regional housing market.
The agency has 3 offices; two of the offices are situated in the centre of Truro in a prominent position. The sales office is on the corner of Cathedral Lane and St
Notes
Staying secure when looking for property
Ensure you're up to date with our latest advice on how to avoid fraud or scams when looking for property online.
Visit our security centre to find out moreDisclaimer - Property reference 33080304. The information displayed about this property comprises a property advertisement. Rightmove.co.uk makes no warranty as to the accuracy or completeness of the advertisement or any linked or associated information, and Rightmove has no control over the content. This property advertisement does not constitute property particulars. The information is provided and maintained by Philip Martin, Truro. Please contact the selling agent or developer directly to obtain any information which may be available under the terms of The Energy Performance of Buildings (Certificates and Inspections) (England and Wales) Regulations 2007 or the Home Report if in relation to a residential property in Scotland.
*This is the average speed from the provider with the fastest broadband package available at this postcode. The average speed displayed is based on the download speeds of at least 50% of customers at peak time (8pm to 10pm). Fibre/cable services at the postcode are subject to availability and may differ between properties within a postcode. Speeds can be affected by a range of technical and environmental factors. The speed at the property may be lower than that listed above. You can check the estimated speed and confirm availability to a property prior to purchasing on the broadband provider's website. Providers may increase charges. The information is provided and maintained by Decision Technologies Limited. **This is indicative only and based on a 2-person household with multiple devices and simultaneous usage. Broadband performance is affected by multiple factors including number of occupants and devices, simultaneous usage, router range etc. For more information speak to your broadband provider.
Map data ©OpenStreetMap contributors.
