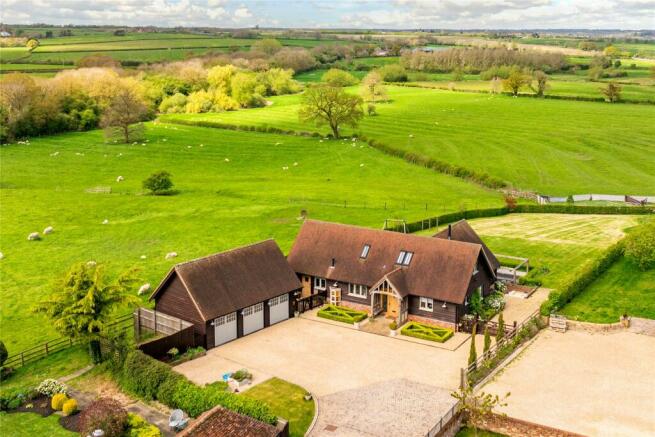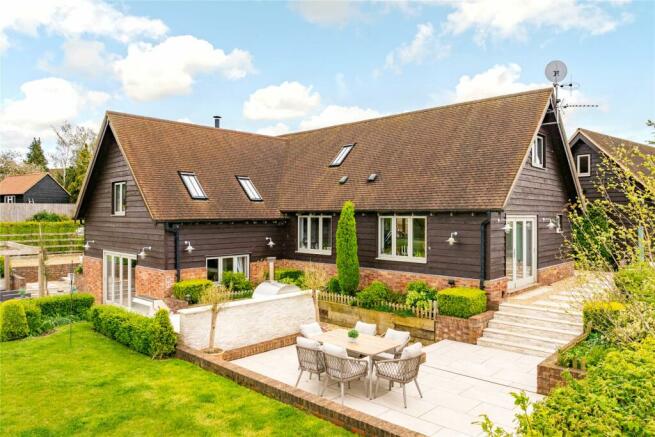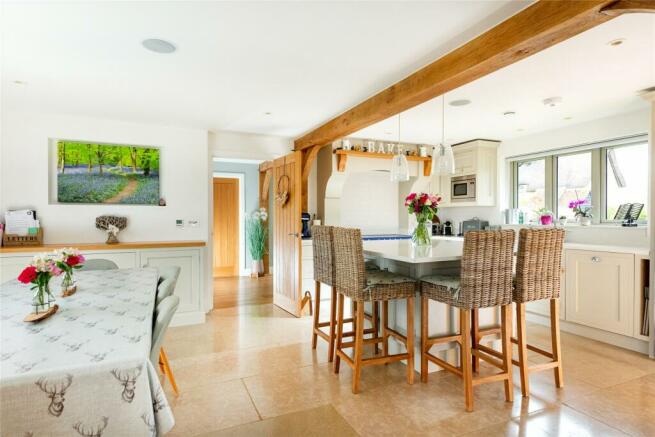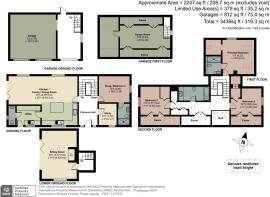
Old End, Padbury, Buckingham, Buckinghamshire, MK18

- PROPERTY TYPE
Barn Conversion
- BEDROOMS
4
- BATHROOMS
3
- SIZE
3,438 sq ft
319 sq m
- TENUREDescribes how you own a property. There are different types of tenure - freehold, leasehold, and commonhold.Read more about tenure in our glossary page.
Freehold
Key features
- Modern detached barn conversion
- Four bedrooms, two en suites, family bathroom
- Open plan kitchen/dining/family room, utility, cloakroom
- Sitting room, study, ample eaves storage
- Triple garage with games room above
- Ample off street parking
- 0.53 acre plot, lawned gardens, countryside views
- Village location
- Royal Latin grammar school catchment
Description
History & Specification
Sunny Hill Barn’s over half acre plot is in the centre of the Padbury conservation area, an integral part of an historic village that has numerous listed 16th/17th-century timber framed cottages and 18th/19th-century brick-built houses. From the drive, the building reflects the architect’s adherence to the stipulation for a low building with an agricultural flavour, as a result it resembles a single storey, vernacular barn conversion, with a barn-like garage. But there is more to this building, it is a contemporary house, which has been carefully designed on four levels to take advantage of the natural gradient of the land, by building discreetly into the hillside at the rear. The barn is constructed with modern timber frame with brick plinth and treated softwood cladding, with hard wood, double glazed modern windows beneath a clay tiled roof. The oak porch over the front door, reminiscent of an Art & Crafts/Mediaeval vernacular building, is hand built, and the use of oak (truncated)
About the house
The barn has approx. 2,247 sq. ft. of accommodation arranged over four levels. The entrance hall accesses the ground floor kitchen/dining/family room, which leads to a utility room and a cloakroom. Across the hall are the study and the snug/bedroom four, with an en suite shower room. A staircase rises to the first-floor landing with a principal bedroom suite. Bedrooms two and three and the family bathroom are accessed by a further set of stairs. Also from the entrance hall, stairs descend to the lower ground floor which leads to the sitting room. The kitchen area and sitting room open to terraces adjacent to the back of the house and to the outdoor kitchen. The barn has high specification modern features including a mechanical ventilation heat recovery system, in conjunction with an Ecocent hot water tank. The ground floor has underfloor heating (gas) as do the upstairs bathrooms (electricity). The ceiling speakers throughout the house, and in the outside kitchen, are (truncated)
Lower Ground Floor
Sitting Room
Stairs from the entrance hall lead down to the sitting room. Because this part of the house has been cut into the side of the hill, it is at a lower level than the rest of the house. There are recessed shelving equipped with LED mood lighting. Bi-fold doors, dominating most of the end wall, open to a decked terrace. Two exposed, non-structural oak ceiling beams meet vertical beams on the walls, joined by arched wooden braces. More oak forms a lintel above the open brick fireplace with an inset woodburning stove. A window overlooks the side terrace.
Ground Floor
Entrance Hall
Via the porch with built-in benches, the handmade oak front door, enclosed by glazed panels, opens into the entrance hall with a vault over the door and an oak engineered floor which continues into the study. There is a glazed gallery over the hall and at the end, a locally-made, bespoke staircase with glazed panels leads up to the first and second floor or down to the sitting room. The solid oak doors to the rooms off the hallway continue throughout the house.
Kitchen/Dining Room/Family Room
Measuring over 28 ft. by 20 ft., the kitchen/dining/family room is floored with natural stone flags and has non-structural oak ceiling and wall beams. Windows in the dining and family area overlook the garden, and a tri-fold doors opens from the end of the family area to a gravelled side terrace. Another window overlooks the front, beneath which is a double butler’s sink with a Zip hydro tap which dispenses filtered chilled and boiling water, inset into the Compac quartz Carrera worksurface, which continues over the handmade, painted wooden base units and the island with storage and breakfast seating. A Mercury range oven with an induction hob, has tiles behind and a mantel above with an extractor fan. There is an integrated microwave, an integrated dishwasher, and floor-to-ceiling cupboards contain a double fridge and freezer.
Utility Room and Cloakroom
The utility room has a window at the front above a butler’s sink, handmade fitted units with a quartz worksurface, and floor to ceiling cupboards with hanging space and shelving. A stable door opens to the side and another door leads to the two piece cloakroom.
Snug/Bedroom Four, En Suite Shower Room and Study
With a window overlooking the side of the barn, this room is currently used as a snug, but could readily be converted into bedroom four, especially since it accesses an en suite shower room. Like other bathrooms in the house, this shower room has Fired Earth sanitary fittings including a WC and an elongated bowl basin on a handmade vanity unit with a quartz surround. The double walk-in shower has iridescent mosaic tiles on the back wall and the floor and walls have porcelain tiles. Like the snug, the study is accessed from the right of the entrance hall; it overlooks the front. The hall’s oak floor continues through, and there is a handmade built-in wooden desk.
First and Second Floor Landings
The staircase accesses the principal bedroom and the first floor landing, which leads up another flight of stairs to bedrooms two and three. On the second-floor landing there is eaves storage and a pair of double-doored storage cupboards opposite an linen cupboard. The landing has a glazed gallery allowing light through from the glazed porch. Apart from the bathrooms, the rooms on these floors have radiators.
Principal Bedroom and En Suite Bathroom
Defined by the shape of the eaves, the principal bedroom (above the sitting room), has a gable end window overlooking the garden, with extensive views of the landscape beyond. There are two Velux windows with fitted blinds, and an exposed ceiling beam. Behind the current position of the bed, is a waist-height storage space, accessible from the sides. There is a walk through to a walk-in wardrobe which has another Velux window and built-in hanging space with shelves and drawers. There is electrical underfloor heating in the en suite bathroom, which is built into the eaves and has a Velux window. There is a basin mounted on a Fired Earth vanity unit with a quartz surround, a bespoke fitted walk-in shower with mosaic tiling at the back and a WC. The floors and walls have porcelain tiles; there is a large wall mirror, and a heated towel rail.
Bedrooms Two and Three and Family Bathroom
Bedrooms two and three at each end of the house have mirrored plans. Both have gable end windows, double doored eaves storage with internal lights, and a built-in wardrobe. Bedroom two is different because there is a hideaway area which can be reached through the back of the built-in wardrobe. Carpeted and lit, in the past this cubby hole has been a favourite secret camp for a child. Like the en suite shower room, the family bathroom has underfloor heating and Fired Earth fittings. Built into the eaves space, with a Velux window, there is an oversized panelled bath with a shower fitting above and a glass screen, a WC, and a long basin inset in a quartz top on a handmade cabinet. The walls and floors have porcelain tiles and there is a heated towel rail.
Outbuildings
Triple Garage
Built to resemble an agricultural barn, the triple garage is timber clad and has three electric up and over doors opening to a polished concrete floor space. Outside there is an electric vehicle charging point. A side door accesses a flight of stairs built against the gable end nearest the house, with a window above. The first floor of the garage has an over 20 ft. long heated games room with ample space for a full-size pool table and four double-doored eaves storage cupboards. At the end, a door opens into another storage area. Subject to necessary planning, this building could be converted into a separate annexe. Power is connected, hot and cold running water and waste have already been run to the garage with this idea in mind.
Terraces and Outdoor kitchen
There are various terraces, laid in 2022, adjacent to the house. The family room opens to a gravelled area with porcelain stepping stones to steps leading down to two further terraces with porcelain paving and divided by a sparkle cream split faced mosaic tiled wall, with patterned tiles on one side. One terrace is a seating area, the lower one has the outdoor kitchen. Fitted the same year, the kitchen has quartz worksurfaces and stainless steel cupboards and drawers; there is a top of the range Fontana Mangiafuoco gas pizza oven, a Beefeater barbecue, and a gas side burner. Steps access a final terrace outside the sitting room with Millboard composite decking. This sheltered terrace is sunk well below the level of the lawn, with retaining walls. A timber pergola spans the sun-trap area with sails for the summer, a perfect spot for views of the sun setting. Further steps lead up to the lawn. Borders behind the retaining sleepers and brick walls around the terraces are (truncated)
Outside
The house is approached off the quiet back lane of Old End via a reclaimed cobbled driveway opening out into a large, gravelled area with ample parking space at the front of the house and garages. There is a small lawned area and deep flower beds retained by wooden sleepers and two wooden planters for growing vegetables, herbs and flowers. Formal beds enclosed by low clipped box hedges flank the path to the front door. A gravelled pathway, with a five-bar gate, continues past the right side of the house to the rear garden. Picket fencing with a gate encloses the end of the garage and the left of the house. The rear garden is laid to lawn, sloping down towards Padbury Brook. From the principal bedroom is visual evidence of strip lynchets in the surrounding fields - the result of centuries of agriculture - and beyond are views of the open countryside of the Vale of Aylesbury. The garden is enclosed by clipped hornbeam hedging on the left and post and rail fencing backed (truncated)
Situation and Schooling
The property is within walking distance of amenities in the village of Padbury, which has a church, two public houses, a butcher, a playing field, pre school and a Church of England primary school which is rated good by Ofsted. It is in the catchment area for the Royal Latin School in Buckingham and independent schools in the area include Akeley Wood and Stowe. The nearby town of Buckingham is less than 3 miles away and has a range of shopping and leisure facilities, a library, and GP and dental surgeries. Milton Keynes is less than 25 minutes’ drive and has one of the largest covered shopping centres in Europe, a theatre, cinemas and a wide range of other sporting and leisure facilities. For commuting, Milton Keynes has trains to Euston taking 32 minutes.
Brochures
Web Details- COUNCIL TAXA payment made to your local authority in order to pay for local services like schools, libraries, and refuse collection. The amount you pay depends on the value of the property.Read more about council Tax in our glossary page.
- Band: G
- PARKINGDetails of how and where vehicles can be parked, and any associated costs.Read more about parking in our glossary page.
- Yes
- GARDENA property has access to an outdoor space, which could be private or shared.
- Yes
- ACCESSIBILITYHow a property has been adapted to meet the needs of vulnerable or disabled individuals.Read more about accessibility in our glossary page.
- Ask agent
Old End, Padbury, Buckingham, Buckinghamshire, MK18
NEAREST STATIONS
Distances are straight line measurements from the centre of the postcode- Milton Keynes Central Station9.2 miles
About the agent
Established for over 50 years, Michael Graham has a long heritage of assisting buyers, sellers, landlords and tenants to successfully navigate the property market. With fourteen offices covering Buckingham and the surrounding villages as well as the neighbouring areas of Buckinghamshire, Bedfordshire, Cambridgeshire, Hertfordshire, Northamptonshire, Leicestershire, Warwickshire and Oxfordshire, we have access to some of the region's most desirable town and country homes.
Give Your HomeIndustry affiliations



Notes
Staying secure when looking for property
Ensure you're up to date with our latest advice on how to avoid fraud or scams when looking for property online.
Visit our security centre to find out moreDisclaimer - Property reference BUC230056. The information displayed about this property comprises a property advertisement. Rightmove.co.uk makes no warranty as to the accuracy or completeness of the advertisement or any linked or associated information, and Rightmove has no control over the content. This property advertisement does not constitute property particulars. The information is provided and maintained by Michael Graham, Buckingham. Please contact the selling agent or developer directly to obtain any information which may be available under the terms of The Energy Performance of Buildings (Certificates and Inspections) (England and Wales) Regulations 2007 or the Home Report if in relation to a residential property in Scotland.
*This is the average speed from the provider with the fastest broadband package available at this postcode. The average speed displayed is based on the download speeds of at least 50% of customers at peak time (8pm to 10pm). Fibre/cable services at the postcode are subject to availability and may differ between properties within a postcode. Speeds can be affected by a range of technical and environmental factors. The speed at the property may be lower than that listed above. You can check the estimated speed and confirm availability to a property prior to purchasing on the broadband provider's website. Providers may increase charges. The information is provided and maintained by Decision Technologies Limited. **This is indicative only and based on a 2-person household with multiple devices and simultaneous usage. Broadband performance is affected by multiple factors including number of occupants and devices, simultaneous usage, router range etc. For more information speak to your broadband provider.
Map data ©OpenStreetMap contributors.





