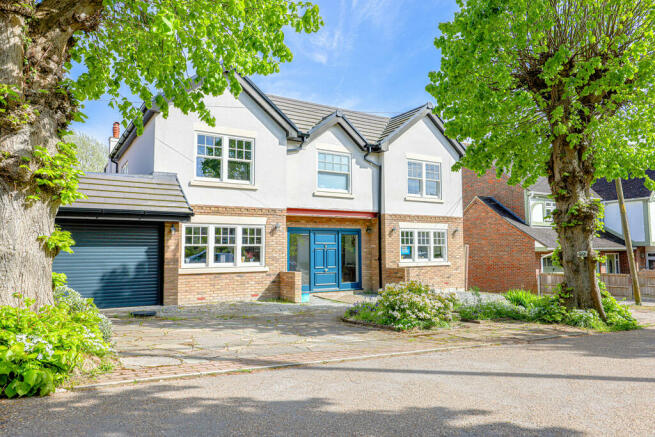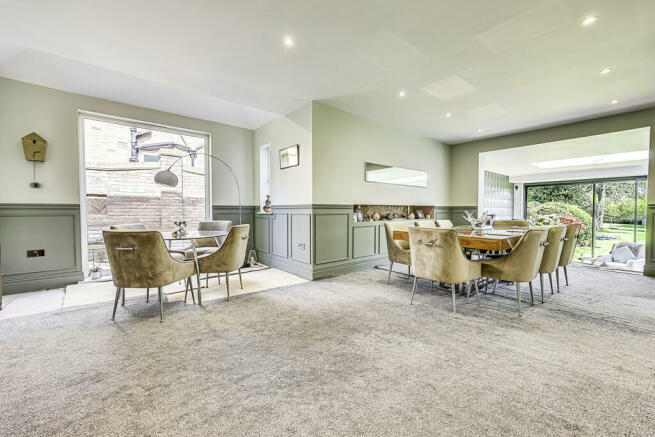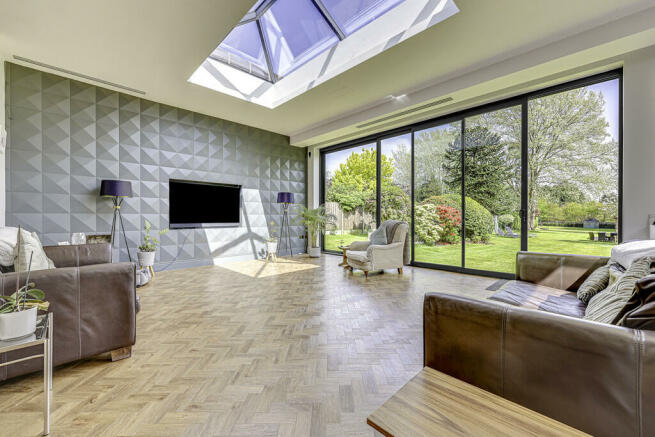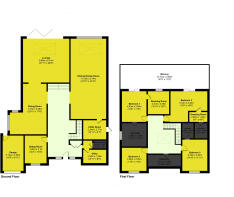
Western Road, Rayleigh

- PROPERTY TYPE
Detached
- BEDROOMS
5
- BATHROOMS
4
- SIZE
Ask agent
- TENUREDescribes how you own a property. There are different types of tenure - freehold, leasehold, and commonhold.Read more about tenure in our glossary page.
Freehold
Key features
- DETACHED HOME WITH JUST UNDER 4000SQFT
- LARGE BALCONY WITH VIEWS OF THE STUNNING REAR GARDEN
- SITUATED ON HALF AN ACRE PLOT
- FOUR DOUBLE BEDROOMS
- THREE ENSUITES & TWO WALK IN WARDROBES
- WALKING DISTANCE TO RAYLEIGH HIGHSTREET & TRAIN STATION
- INCREDIBLE VAULTED CEILING IN THE LANDING MAKING IT A TRUE FEATURE OF THE HOME
- PRIVATE LOCATION, RAYLEIGH'S BEST ROAD
- STILL IN NEED OF FINISHING WORKS
- RENOVATION STILL NEEDED OFFERING THE OPPORTUNITY TO PERSONALISE TO YOUR OWN TASTE
Description
At the rear of the house, a contemporary flair is evident with expansive sliding glass doors and a sunken living room area, creating a seamless flow that epitomizes open-plan living. Upstairs, four generously sized double bedrooms ensure ample personal space for everyone, with each room featuring its own en-suite bathroom - notably, the fourth bedroom enjoys access to the main bathroom. Additionally, two of the bedrooms boast walk-in dressing rooms and direct access to a balcony overlooking the beautifully landscaped garden.
ENTERANCE HALLWAY Step through the grand entrance door into a welcoming hallway, adorned with double glazed windows to the front, a smooth ceiling embellished with fitted spotlights, and an oak staircase leading to the first-floor landing. The walls feature distinctive paneling, complemented by a cast iron radiator. From here, access doors lead into various rooms
SITTING ROOM Double glazed sash window to front, smooth ceiling with pendant lighting, carpeted flooring with underfloor heating.
DINING ROOM Double glazed windows to side and rear, smooth ceiling with fitted spotlights, carpeted flooring with underfloor heating, opening into:
LOUNGE Steps down from the hallway into the lounge comprising double glazed tri-folding doors to rear, double glazed skylight window, smooth ceiling with strip lighting, herringbone flooring with underfloor heating.
KITCHEN/FAMILY ROOM Double glazed sash window to the side, double glazed tri-folding doors to rear, double glazed skylight window, smooth ceiling with fitted spotlights and strip lighting with underfloor heating.
UTILITY ROOM Double glazed sash window with side door leading into side access to garden and underfloor heating. Leading to hallway, downstairs shower-room and office/study.
OFFICE Double glazed sash window to front, smooth ceiling with fitted spotlights, featured panelling to wall and underfloor heating.
SHOWER ROOM Three piece suite comprising walk in double width shower cubicle with rainfall shower head and handheld shower attachment, wall mounted wash hand basin with mixer tap, low level w/c, smooth ceiling with fitted spotlights, partially tiled walls, tiled flooring and underfloor heating with heated towel rail.
LANDING Double glazed skylight window, smooth ceiling with fitted spotlights, radiator, carpeted flooring, doors into:
BEDROOM ONE Double glazed sliding doors to rear leading onto the balcony, smooth ceiling with pendant lighting, wall mounted air conditioning unit, radiator, carpeted flooring, doors into:
DRESSING ROOM ONE Double glazed window to the room, smooth ceiling with fitted spotlights and carpeted flooring.
DRESSING ROOM TWO
ENSUITE ONE Double glazed window to the side
ENSUITE TWO Double glazed window to the side
ENSUITE THREE Three piece suite comprising walk in double width shower cubicle with a rainfall shower head and handheld shower attachment, wall mounted wash hand basin with mixer tap, low level w/c, wall mounted chrome heated towel rail, extractor fan, double glazed window to side, , tiled walls, tiled flooring.
BALCONY
BEDROOM TWO Double glazed sliding doors to rear leading onto the balcony, smooth ceiling with pendant lighting, carpeted flooring, doors into:
BEDROOM THREE Double glazed sash window to front, smooth ceiling with pendant lighting, radiator, carpeted flooring, door into:
BEDROOM FOUR Double glazed sash window to front, smooth ceiling with pendant lighting, radiator, carpeted flooring.
BATHROOM Double glazed sash window to front, smooth ceiling with fitted spotlights
REAR GARDEN An extensive rear garden comprises laid to lawn throughout with mature shrubbery, brick outbuilding with electricity, 20ft shed for storage, summerhouse with pendant lights and fitted sockets.
FRONT GARDEN Comprising crazy paved driveway with mature tree and shrubs to centre, remainder shingled with pathway leading to front entrance door, side gated access leading to rear garden, access to garage.
GARAGE Remote roller garage door.
Brochures
4 Page 10 Photo (...- COUNCIL TAXA payment made to your local authority in order to pay for local services like schools, libraries, and refuse collection. The amount you pay depends on the value of the property.Read more about council Tax in our glossary page.
- Ask agent
- PARKINGDetails of how and where vehicles can be parked, and any associated costs.Read more about parking in our glossary page.
- Garage
- GARDENA property has access to an outdoor space, which could be private or shared.
- Yes
- ACCESSIBILITYHow a property has been adapted to meet the needs of vulnerable or disabled individuals.Read more about accessibility in our glossary page.
- Ask agent
Energy performance certificate - ask agent
Western Road, Rayleigh
NEAREST STATIONS
Distances are straight line measurements from the centre of the postcode- Rayleigh Station0.7 miles
- Benfleet Station2.8 miles
- Battlesbridge Station3.3 miles
About the agent
If you're looking to buy, sell, rent or let a property in South East Essex, choose Essex Countryside.
Our friendly team of professional property experts have many years of experience working in the local area.
Our highly trained sales negotiators, senior valuers and dedicated sales progressors are on hand to make sure your property sale or purchase goes as smoothly as possible.
Our senior valuers use their vast experience and expertise to accurate
Industry affiliations



Notes
Staying secure when looking for property
Ensure you're up to date with our latest advice on how to avoid fraud or scams when looking for property online.
Visit our security centre to find out moreDisclaimer - Property reference 102827019963. The information displayed about this property comprises a property advertisement. Rightmove.co.uk makes no warranty as to the accuracy or completeness of the advertisement or any linked or associated information, and Rightmove has no control over the content. This property advertisement does not constitute property particulars. The information is provided and maintained by Essex Countryside Limited, Leigh-On-Sea. Please contact the selling agent or developer directly to obtain any information which may be available under the terms of The Energy Performance of Buildings (Certificates and Inspections) (England and Wales) Regulations 2007 or the Home Report if in relation to a residential property in Scotland.
*This is the average speed from the provider with the fastest broadband package available at this postcode. The average speed displayed is based on the download speeds of at least 50% of customers at peak time (8pm to 10pm). Fibre/cable services at the postcode are subject to availability and may differ between properties within a postcode. Speeds can be affected by a range of technical and environmental factors. The speed at the property may be lower than that listed above. You can check the estimated speed and confirm availability to a property prior to purchasing on the broadband provider's website. Providers may increase charges. The information is provided and maintained by Decision Technologies Limited. **This is indicative only and based on a 2-person household with multiple devices and simultaneous usage. Broadband performance is affected by multiple factors including number of occupants and devices, simultaneous usage, router range etc. For more information speak to your broadband provider.
Map data ©OpenStreetMap contributors.





