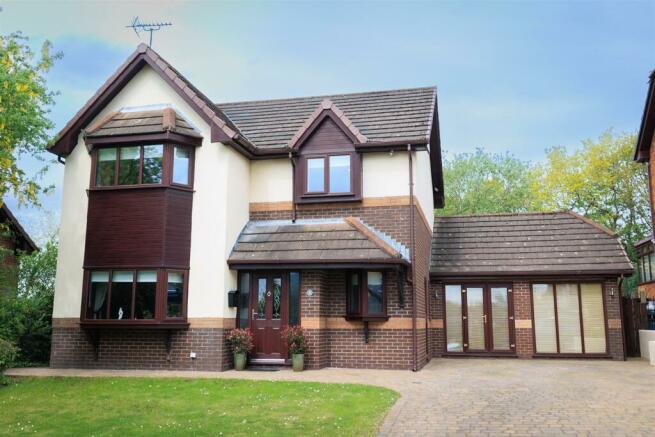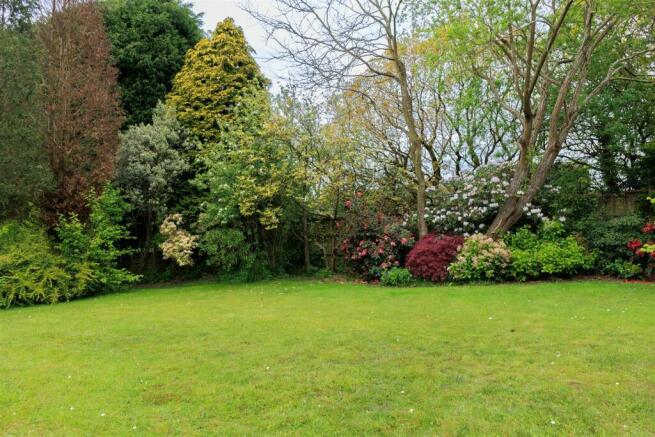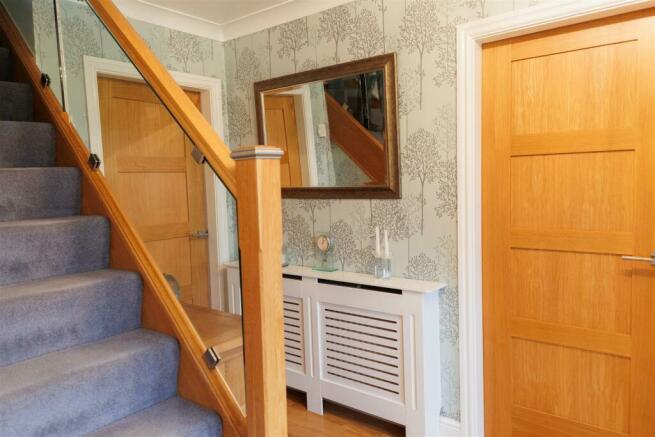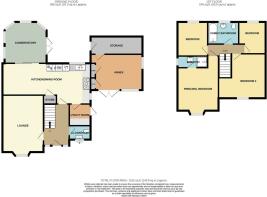
Kingsbury Court, Skelmersdale

- PROPERTY TYPE
Detached
- BEDROOMS
4
- BATHROOMS
2
- SIZE
Ask agent
- TENUREDescribes how you own a property. There are different types of tenure - freehold, leasehold, and commonhold.Read more about tenure in our glossary page.
Freehold
Description
It has adaptable accommodation with an attached annex, which has planning and building regs for an office space, for home working, bedroom 5 or conversion to a Granny/Teenage suite. The modern open plan kitchen and dining room, ideal for entertaining guests or simply unwinding after a long day has built in appliances and utility off. Conservatory, cloaks and utility room and attractive lounge with bay window completes the ground floor with four bedrooms principal with en suite all with fitted robes, and family bathroom to the first floor, there's plenty of space for the whole family to relax and recharge.
Parking will never be an issue with extensive off road space, making hosting gatherings a breeze. Situated conveniently close to the motorway, this home is perfect for those who value easy access to transportation links.
A large mature garden to the rear is not directly overlooked to the rear is a real feature of the property and an early viewing is highly recommended.
Superfast fibre broadband and voice and data mobile phone as per ofcom website April 2024.
Don't miss the opportunity to make this house your home - a true gem in the heart of Skelmersdale.
Entrance Hall - The spacious entrance hall has light oak timber flooring and a superb staircase has a contemporary glass and timber balustrade.
Cloaks - Modern suite comprising low level W.C. and ceramic wash basin with vanity cupboard. Timber flooring and tiled walls.
Lounge - 3.51m x 4.93m (11'6 x 16'2) - Triple glazed spayed bay window to sill, wooden flooring and gas fire with timber surround.
Kitchen With Dining Room - 3.48m narrowing to 2.74m x 7.54m (11'5 narrowing t - The superb open plan kitchen with dining is an ideal entertaining space with double glazed French doors to the conservatory. The kitchen has an extensive range of high gloss base and wall units incorporating built in numerous appliances and plinth heating. The kitchen has tiled floor and the dining area has wooden flooring.
Utility Room - Door to side elevation
Conservatory - 3.58m x 3.56m (11'9 x 11'8) - A double glazed conservatory on a brick base. Stainless steel bar style radiator fitted.
First Floor - Landing
Principal Suite - 4.01m x 2.90m plus door recess (13'2 x 9'6 plus do - The principal bedroom has a wall length range of fitted robes with sliding mirrored doors and a double glazed bay window. Timber flooring fitted.
En Suite - Recently fitted suite comprising large shower compartment and wash basin with vanity. Tiled walls and floor. (There is plumbing for a W.C. if wishing to reinstate )
Bedroom 2 - 4.01m x 3.68m overall (13'2 x 12'1 overall) - A front facing double bedroom with wall length range of fitted robes. Timber flooring fitted.
Bedroom 3 - 2.79m x 2.67m (9'2 x 8'9) - Rear facing bedroom with fitted robes and bridge unit. and space for a double bed. Timber flooring fitted.
Bedroom 4 - 2.90m x 2.59m (9'6 x 8'6) - Rear facing bedroom with fitted robes and timber flooring.
Family Bathroom - Attractive suite comprising panelled bath with waterfall mixer tap, screen and shower attachment, low level W.C. and pedestal wash basin. Tiled walls.
Annex - The annex , which has planning and building regulations for an office space , is accessed from the rear garden and the front and could be used as an additional bedroom or converted to a Granny/Teenage Suite ( subject to plans and regulations) or for home working. On entering the annex from the rear garden there is a large storage area door to into the main annex area which has laminate flooring, store cupboard and double glazed French doors to the front elevation. Store cupboard.
Gardens - The property stands on a good sized plot with extensive off road parking to the front. The superb mature and private garden to the rear is not directly overlooked to the rear.
Brochures
Kingsbury Court, SkelmersdaleBrochure- COUNCIL TAXA payment made to your local authority in order to pay for local services like schools, libraries, and refuse collection. The amount you pay depends on the value of the property.Read more about council Tax in our glossary page.
- Band: E
- PARKINGDetails of how and where vehicles can be parked, and any associated costs.Read more about parking in our glossary page.
- Yes
- GARDENA property has access to an outdoor space, which could be private or shared.
- Yes
- ACCESSIBILITYHow a property has been adapted to meet the needs of vulnerable or disabled individuals.Read more about accessibility in our glossary page.
- Ask agent
Kingsbury Court, Skelmersdale
NEAREST STATIONS
Distances are straight line measurements from the centre of the postcode- Parbold Station2.0 miles
- Appley Bridge Station2.3 miles
- Upholland Station2.6 miles
About the agent
Looking for a more personal service from your estate agent, as well as one who will work harder to get the best price for your home?
Industry affiliations


Notes
Staying secure when looking for property
Ensure you're up to date with our latest advice on how to avoid fraud or scams when looking for property online.
Visit our security centre to find out moreDisclaimer - Property reference 33078952. The information displayed about this property comprises a property advertisement. Rightmove.co.uk makes no warranty as to the accuracy or completeness of the advertisement or any linked or associated information, and Rightmove has no control over the content. This property advertisement does not constitute property particulars. The information is provided and maintained by Brighouse Wolff, Skelmersdale. Please contact the selling agent or developer directly to obtain any information which may be available under the terms of The Energy Performance of Buildings (Certificates and Inspections) (England and Wales) Regulations 2007 or the Home Report if in relation to a residential property in Scotland.
*This is the average speed from the provider with the fastest broadband package available at this postcode. The average speed displayed is based on the download speeds of at least 50% of customers at peak time (8pm to 10pm). Fibre/cable services at the postcode are subject to availability and may differ between properties within a postcode. Speeds can be affected by a range of technical and environmental factors. The speed at the property may be lower than that listed above. You can check the estimated speed and confirm availability to a property prior to purchasing on the broadband provider's website. Providers may increase charges. The information is provided and maintained by Decision Technologies Limited. **This is indicative only and based on a 2-person household with multiple devices and simultaneous usage. Broadband performance is affected by multiple factors including number of occupants and devices, simultaneous usage, router range etc. For more information speak to your broadband provider.
Map data ©OpenStreetMap contributors.





