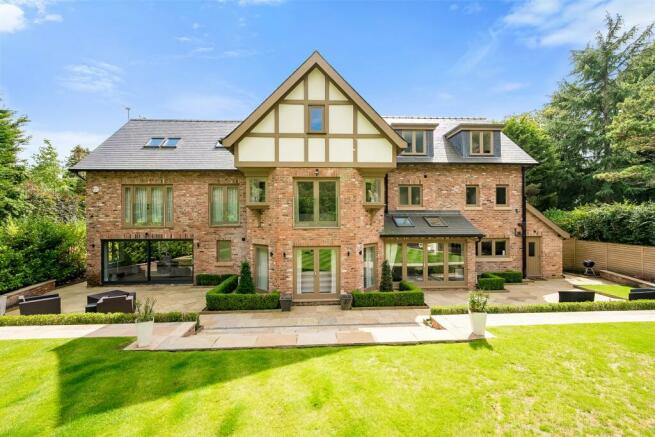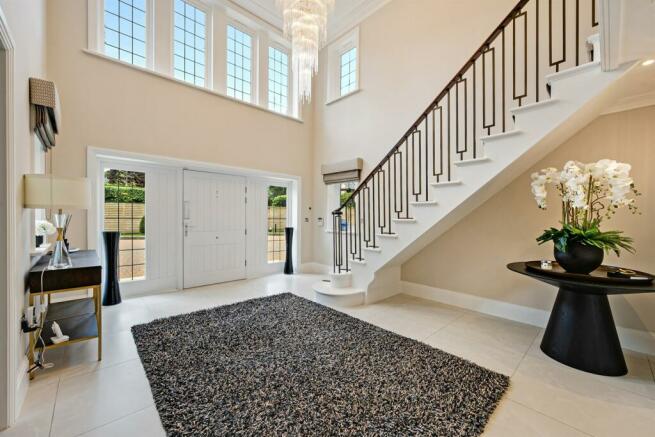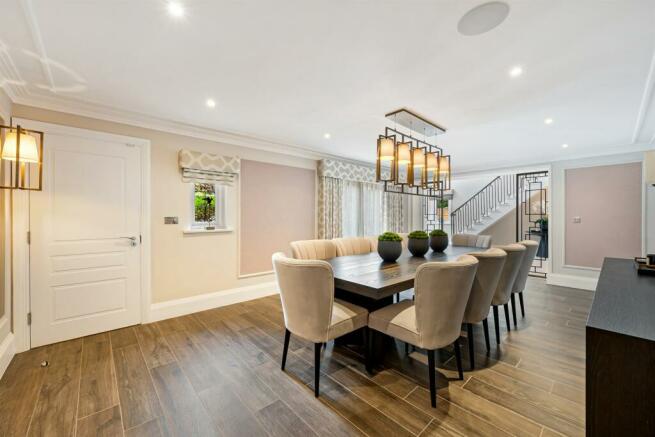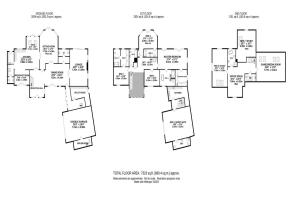Carrwood, Hale Barns, Altrincham

- PROPERTY TYPE
Detached
- BEDROOMS
7
- BATHROOMS
6
- SIZE
7,323 sq ft
680 sq m
- TENUREDescribes how you own a property. There are different types of tenure - freehold, leasehold, and commonhold.Read more about tenure in our glossary page.
Freehold
Key features
- An exceptional detached, modern, Arts & Crafts style family home
- Sitting in just under 0.4 of an acre
- Versatile self-contained suite for a housekeeper or live-in nanny
- Attached double garage and secure gated entrance
- Four reception rooms and stunning bespoke kitchen
- Master bedroom with two Juliette balconies overlooking the rear garden
Description
Upon entering this stunning property, you are greeted with an abundance of space and light with the double height entrance hall and galleried landing, from which the principal rooms are laid. To the front of the property there is a dining room opening through to the main lounge with feature fireplace. To the rear, there is a separate sitting room with bespoke cabinetry, housing the television and large bay with French door to garden. The stunning open plan living/dining kitchen features a large, working island and concealed doors leading to the bar and pantry with Zip hot water tap. This is a stylish every day family area, which is sure to be the central hub of the property. The bespoke kitchen features high quality cabinetry and fitted appliances.
There is ample space for a large dining table to one end and a sitting area to the other, again with bespoke cabinetry housing the television. From the kitchen is a second WC and external door to garden. To the other side of the house is a large every day utility and laundry room with stairs to the first floor giving access to the annexe/guest suite with its own kitchen and bathroom. This is separate to the main body of the house making it ideal as a versatile self-contained suite for a housekeeper or live-in nanny.
To the first floor are four double bedrooms and four bathrooms (three en-suite). The master bedroom boasts large windows with two Juliette balconies overlooking the rear garden, a large dressing room and a stunning four piece bathroom with twin sinks. There are three further bedroom two with contemporary en-suites and an addition luxurious family bathroom.
The second floor offers exceptionally spacious and versatile living spaces featuring two bedrooms, office space and large cinema/games room, bathroom with additional WC.
Set behind secure electric gates, the property has ample parking on the block paved driveway and an integral double garage. There is a pleasant open aspect to the rear, with a large patio abutting the rear of the house with up lighting, leading to an large expanse of lawn bordered with ornamental bushes, hedging and mature trees. To the far corner is an additional sun deck for evening relaxing. In all the plot extends to 0.4 of an acre. Located on a small spur road of Carrwood and therefore very secluded and private yet impressive with true street presence and set amongst other similar residences.
Brochures
Carrwood, Hale Barns- COUNCIL TAXA payment made to your local authority in order to pay for local services like schools, libraries, and refuse collection. The amount you pay depends on the value of the property.Read more about council Tax in our glossary page.
- Band: H
- PARKINGDetails of how and where vehicles can be parked, and any associated costs.Read more about parking in our glossary page.
- Garage
- GARDENA property has access to an outdoor space, which could be private or shared.
- Yes
- ACCESSIBILITYHow a property has been adapted to meet the needs of vulnerable or disabled individuals.Read more about accessibility in our glossary page.
- Ask agent
Carrwood, Hale Barns, Altrincham
NEAREST STATIONS
Distances are straight line measurements from the centre of the postcode- Ashley Station1.1 miles
- Hale Station1.5 miles
- Manchester Airport Station1.9 miles
About the agent
When it comes to selling or letting your home, you want to know that you are working with the right team, people who have intimate knowledge of the local area and a strong track record of achieving sales and lettings, combined with a professional service that meets all of your requirements.
It’s why our clients come back to us time and again and why we are one of the area’s leading estate agents.
The firmly established team is led by Bobby Shahlavi, who has over 25 years’ experien
Notes
Staying secure when looking for property
Ensure you're up to date with our latest advice on how to avoid fraud or scams when looking for property online.
Visit our security centre to find out moreDisclaimer - Property reference 910194. The information displayed about this property comprises a property advertisement. Rightmove.co.uk makes no warranty as to the accuracy or completeness of the advertisement or any linked or associated information, and Rightmove has no control over the content. This property advertisement does not constitute property particulars. The information is provided and maintained by Gascoigne Halman, Hale. Please contact the selling agent or developer directly to obtain any information which may be available under the terms of The Energy Performance of Buildings (Certificates and Inspections) (England and Wales) Regulations 2007 or the Home Report if in relation to a residential property in Scotland.
*This is the average speed from the provider with the fastest broadband package available at this postcode. The average speed displayed is based on the download speeds of at least 50% of customers at peak time (8pm to 10pm). Fibre/cable services at the postcode are subject to availability and may differ between properties within a postcode. Speeds can be affected by a range of technical and environmental factors. The speed at the property may be lower than that listed above. You can check the estimated speed and confirm availability to a property prior to purchasing on the broadband provider's website. Providers may increase charges. The information is provided and maintained by Decision Technologies Limited. **This is indicative only and based on a 2-person household with multiple devices and simultaneous usage. Broadband performance is affected by multiple factors including number of occupants and devices, simultaneous usage, router range etc. For more information speak to your broadband provider.
Map data ©OpenStreetMap contributors.




