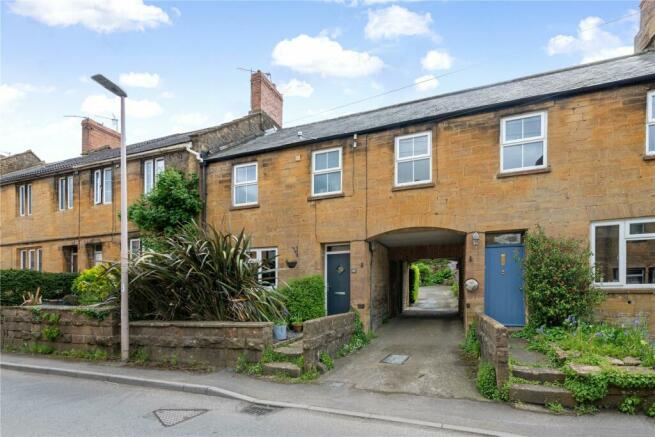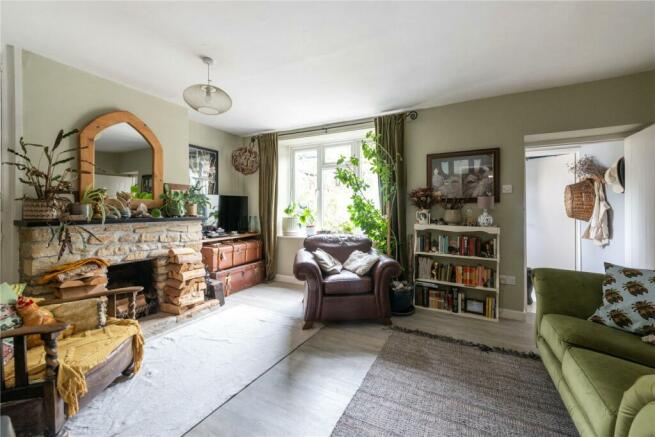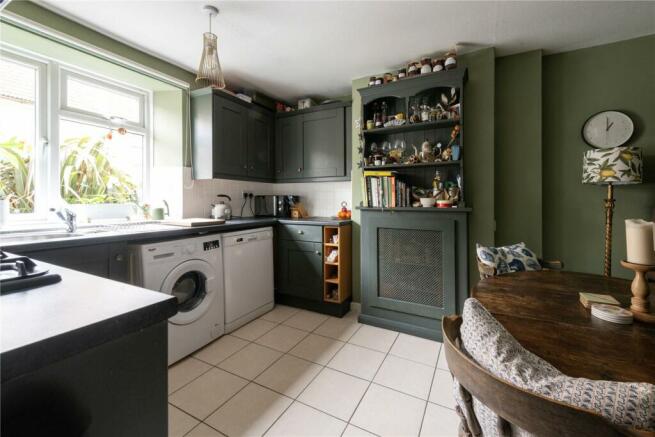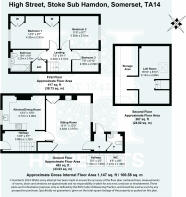High Street, Stoke-Sub-Hamdon

- PROPERTY TYPE
Terraced
- BEDROOMS
3
- BATHROOMS
1
- SIZE
Ask agent
- TENUREDescribes how you own a property. There are different types of tenure - freehold, leasehold, and commonhold.Read more about tenure in our glossary page.
Freehold
Key features
- Entrance Hall
- Kitchen with Dining Space
- Spacious Sitting Room
- Rear Hallway with WC
- First Floor Family Bathroom
- Loft Room with Skylight and Scope For Conversion
- Three Bedrooms
- Adjoining Courtyard
- Separate Elevated Garden with Views
Description
42 High Street is a well laid out and nicely proportioned traditional hamstone cottage presented in good order. The property has a particularly lovely sitting room and upstairs it benefits from a loft room which has potential to be a great home office or hobby space. Outside there is a sunny courtyard to enjoy summer evenings and a separate lawned garden with distant views.
THE PROPERTY
The entrance hall is decorated in a rich grey-blue which is echoed on the stair treads and highlighted by white woodwork and floor tiles. The tiles flow through into the kitchen which is a harmony of nature-inspired greens with a black laminate worktop. The former fireplace has been cleverly converted into a decorative dresser, expanding the storage space and adding much character. The kitchen has a built-under oven, gas hob with extractor above, and space and plumbing for a dishwasher and washing machine. The room also accommodates a fridge-freezer and small dining table.
At the end of the hall is the bright and spacious sitting room which has an attractive stone fireplace with a builtin cabinet on one side and a tv shelf on the other. There is also a storage cupboard under the stairs. Off the sitting room is the rear hall which has a WC and a door out to the courtyard.
On the first floor there are two good-size double bedrooms, with fitted wardrobes in the principal suite. The third bedroom is a small single - currently used as a study. The family bathroom has a shower over the bath, WC, wash basin, and a large airing cupboard for towel/linen storage. The loft room is currently accessed via a hatch but there may be potential to add staircase access. The loft room is light and has good ceiling height and could make an excellent alternative to the current study.
OUTSIDE
The property has a small front garden surrounded by a low wall with a couple of steps and path leading to the front door. At the rear there is a courtyard adjoining the cottage which catches the afternoon sun. There is a small but useful stone-built garden store. The main garden is separate from the cottage and accessed via a shared grass walkway. The lawned garden slopes up perpendicular to the cottage and has planting and fencing/trellis on both sides. Along the pathway leading up the garden is a small shed and a picnic bench. The top of the garden is significantly elevated above the surrounding houses and enjoys big sky views and the feel of a much larger space. This property benefits from a pedestrian right of way through the archway at the side.
SERVICES
Mains water, drainage and electricity. Gas-fired central heating.
LOCAL AUTHORITY
South Somerset District Council - Band C
ENERGY PERFORMANCE CERTIFICATE
Current Rating - E
FLOOD RISK Very Low
Conservation Area
Brochures
Web DetailsParticulars- COUNCIL TAXA payment made to your local authority in order to pay for local services like schools, libraries, and refuse collection. The amount you pay depends on the value of the property.Read more about council Tax in our glossary page.
- Band: TBC
- PARKINGDetails of how and where vehicles can be parked, and any associated costs.Read more about parking in our glossary page.
- Ask agent
- GARDENA property has access to an outdoor space, which could be private or shared.
- Yes
- ACCESSIBILITYHow a property has been adapted to meet the needs of vulnerable or disabled individuals.Read more about accessibility in our glossary page.
- Ask agent
Energy performance certificate - ask agent
High Street, Stoke-Sub-Hamdon
NEAREST STATIONS
Distances are straight line measurements from the centre of the postcode- Crewkerne Station5.7 miles
About the agent
Humberts has been a trusted name in residential and rural estate agency since 1842 and we are passionate about providing the best possible service to our clients and bringing together buyers and sellers by offering an individual approach to every sale. We take the time to really understand your motivation for selling your home, which then helps us agree the best strategy to successfully market your property including a range of tailored services.
We are confident you’ll love what we do
Industry affiliations

Notes
Staying secure when looking for property
Ensure you're up to date with our latest advice on how to avoid fraud or scams when looking for property online.
Visit our security centre to find out moreDisclaimer - Property reference YEO240025. The information displayed about this property comprises a property advertisement. Rightmove.co.uk makes no warranty as to the accuracy or completeness of the advertisement or any linked or associated information, and Rightmove has no control over the content. This property advertisement does not constitute property particulars. The information is provided and maintained by Humberts Yeovil, Yeovil. Please contact the selling agent or developer directly to obtain any information which may be available under the terms of The Energy Performance of Buildings (Certificates and Inspections) (England and Wales) Regulations 2007 or the Home Report if in relation to a residential property in Scotland.
*This is the average speed from the provider with the fastest broadband package available at this postcode. The average speed displayed is based on the download speeds of at least 50% of customers at peak time (8pm to 10pm). Fibre/cable services at the postcode are subject to availability and may differ between properties within a postcode. Speeds can be affected by a range of technical and environmental factors. The speed at the property may be lower than that listed above. You can check the estimated speed and confirm availability to a property prior to purchasing on the broadband provider's website. Providers may increase charges. The information is provided and maintained by Decision Technologies Limited. **This is indicative only and based on a 2-person household with multiple devices and simultaneous usage. Broadband performance is affected by multiple factors including number of occupants and devices, simultaneous usage, router range etc. For more information speak to your broadband provider.
Map data ©OpenStreetMap contributors.




