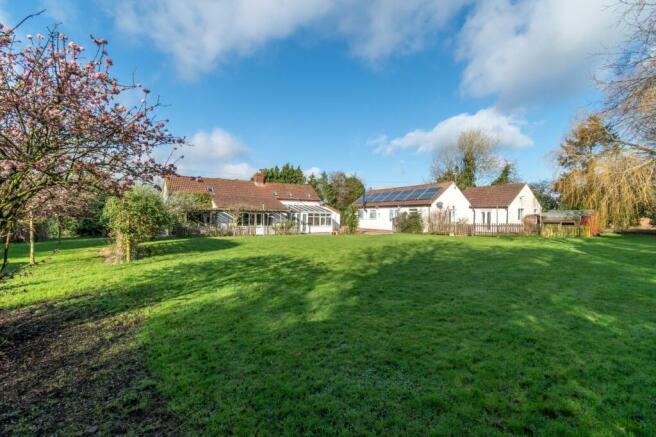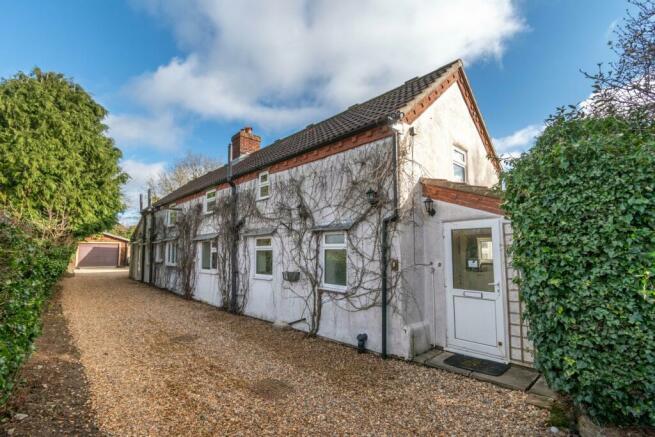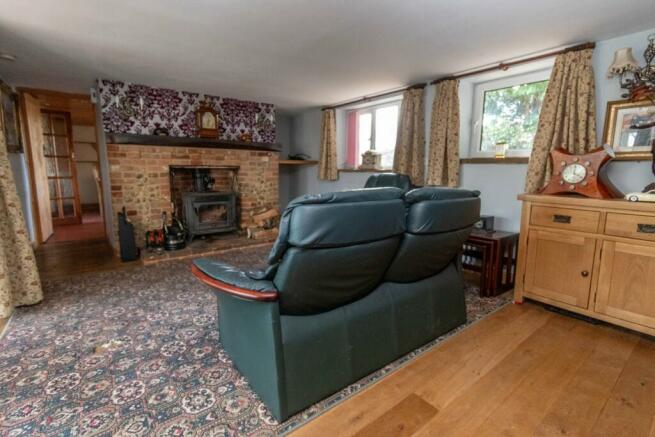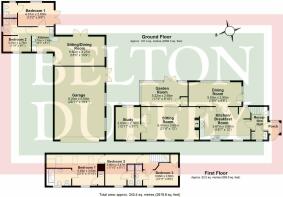The Common, Whissonsett, NR20

- PROPERTY TYPE
Detached
- BEDROOMS
5
- BATHROOMS
5
- SIZE
Ask agent
- TENUREDescribes how you own a property. There are different types of tenure - freehold, leasehold, and commonhold.Read more about tenure in our glossary page.
Freehold
Description
Autumn Cottage is a lovely period detached country cottage situated in a truly rural location surrounded by open countryside down a dead end lane with the benefit of an independent annexe, all standing in 0.56 acre gardens and grounds (subject to survey). Formerly a row of farm workers' cottages, the main house now provides spacious flexible 3 bedroom, 3 bathroom accommodation with 4 large reception rooms. Further benefits include oil-fired central heating, a fireplace housing a wood burning stove in the sitting room, oak boarded and quarry tiled floors, exposed beams and latch doors.
The annexe includes an open plan sitting/dining room with a kitchen/breakfast room, 2 en suite bedrooms and its own pretty cottage style garden.
The gardens and grounds are a delight and are surrounded by countryside to all sides, accessed over a long driveway leading to an extensive parking area with a large garage/workshop and further timber garage.
Autumn Cottage is being offered for sale with no onward chain.
Whissonsett is a pretty, rural mid-Norfolk village surrounded by farmland and orchards with a parish church, village hall and playing field. Whissonsett or Witcingkeseta, as it was known in the Domesday Book, means either the settlement of the Witcing tribe or a place of watery meadows and, as the village is in a valley on a tributary of the River Wensum with many wells and springs, this description is very apt.
The village is well placed for easy access to the market towns of Fakenham and Dereham with nearby schools in Brisley, Colkirk, Litcham and Fakenham. The north Norfolk coast, an Area of Outstanding Natural Beauty renowned for its sandy beaches, bird reserves and sailing, is only 16 miles to the north.
Mains water, mains drainage and mains electricity with solar panels installed. Oil-fired central heating to Main House and electric radiator heating to Annexe. EPC Rating Bands: Main House - Band F, Annexe - Band E.
Breckland District Council, Elizabeth House, Walpole Loke, Dereham, Norfolk, NR19 1EE. Council Tax Bands: Main House - Band C, Annexe - Band A.
MAIN HOUSE
PORCH
A partly glazed door leads from the property's driveway into the porch with 2 windows overlooking the garden. Partly glazed door leading into:
RECEPTION HALL
Oak boarded floor, staircase to the first floor landing and a window overlooking the garden. Doors to the cloakroom and kitchen/breakfast room.
CLOAKROOM
WC, pedestal wash basin, quarry tiled floor and a window to the west.
KITCHEN/BREAKFAST ROOM
5.67m x 3.66m (18' 7" x 12' 0") A range of pine wall and base units with tiled worktops incorporating a resin sink unit, tiled splashbacks. Recess housing an oil-fired Rayburn stove, integrated hob with an extractor hood over, space and plumbing for a washing machine, space for a tall fridge freezer. Walk-in pantry cupboard, quarry tiled floor, 2 windows to the west, door to the sitting room and glazed double doors leading into:
DINING ROOM
5.93m x 2.90m (19' 5" x 9' 6") A bright and airy room with a half vaulted ceiling with exposed beams and double aspect windows overlooking the gardens. Oak boarded floor, feature flint walling and a partly glazed door leading outside onto a paved terrace with a pergola over.
SITTING ROOM
6.49m x 3.66m (21' 4" x 12' 0") Brick and flint fireplace housing a multi-fuel stove on a pamment tiled hearth with a Bressumer beam over. Oak boarded floor, 3 windows to the west, door to the study and glazed sliding doors leading into the garden room. Please note there is a lift installed leading up to bedroom 1 which has replaced a staircase which could be put back (subject to the necessary permissions).
GARDEN ROOM
5.22m x 2.69m (17' 2" x 8' 10") Another bright and airy double aspect reception room with windows overlooking the garden, fitted storage cupboard, tiled floor and French doors leading outside to the garden.
STUDY
3.93m x 2.76m (12' 11" x 9' 1") Feature carrstone and cobbled wall, oak boarded floor, window overlooking the garden and a door leading outside to the driveway.
FIRST FLOOR LANDING
Velux window and doors to bedrooms 2 and 3.
BEDROOM 1
6.48m x 3.60m (21' 3" x 11' 10") at widest points. Built-in wardrobe cupboard housing the hot water cylinder, window to the west and 3 east facing Velux windows. Loft hatch and a door to the en suite shower room. Lift down to the sitting room.
EN SUITE SHOWER ROOM 1
2.78m x 1.78m (9' 1" x 5' 10") A large shower cubicle with a chrome mixer shower, pedestal wash basin, bidet and WC. Tiled splashbacks and a window to the west with obscured glass.
BEDROOM 2
3.60m x 2.47m (11' 10" x 8' 1") Window to the west, loft hatch, connecting door to bedroom 1 and a door to:
EN SUITE SHOWER ROOM 2
2.37m x 0.78m (7' 9" x 2' 7") Shower cubicle with a mixer shower, wash basin, WC and tiled splashbacks.
BEDROOM 3
3.93m x 2.50m (12' 11" x 8' 2") at widest points. Double aspect windows to the south and west, built-in cupboard, display recess and a door leading to:
EN SUITE SHOWER ROOM 3
2.37m x 0.77m (7' 9" x 2' 6") Shower cubicle with a mixer shower, wash basin, WC and tiled splashbacks.
OUTSIDE
Autumn Cottage is approached down a long gravelled driveway leading to an extensive hardstanding parking area with space for several vehicles and providing access to the double garage/workshop and a further timber garage. The delightful garden comprise extensive lawns, shrubs, evergreens and mature trees including Willow and fruit trees with hedged boundaries and views over neighbouring farmland. 2 timber sheds, covered storage area, heating oil tank and a paved terrace with a pergola over with room for a table and chairs.
In all, the gardens and grounds amount to approximately 0.56 acre (subject to survey).
GARAGE/WORKSHOP
8.20m x 5.60m (26' 11" x 18' 4") Remote control roller shutter door to the front, power and light, 2 windows to the side and partly glazed double doors giving access to the garden.
ANNEXE ACCOMMODATION
ANNEXE SITTING/DINING ROOM
5.60m x 3.27m (18' 4" x 10' 9") Bright and airy open plan room with a vaulted ceiling, window to the south and French doors leading outside to the annexe garden. Laminate flooring and an opening to:
ANNEXE KITCHEN/BREAKFAST ROOM
2.76m x 2.46m (9' 1" x 8' 1") A range of wall and base units with laminate worktops incorporating a stainless steel sink, tiled splashbacks. Breakfast bar with space under for stools, cooker space and space and plumbing for a washing machine. Window to the west and doors to the 2 bedrooms.
ANNEXE BEDROOM 1
4.01m x 2.60m (13' 2" x 8' 6") Window to the east, French doors leading outside to the annexe garden, loft hatch and a door to:
ANNEXE EN SUITE SHOWER ROOM 1
1.69m x 1.58m (5' 7" x 5' 2") Shower cubicle with an electric shower, pedestal wash basin, WC, tiled splashbacks and a window with obscured glass.
ANNEXE BEDROOM 2
3.45m x 2.76m (11' 4" x 9' 1") at widest points. Window to the west and a door leading to:
ANNEXE EN SUITE SHOWER ROOM 2
1.83m x 1.57m (6' 0" x 5' 2") Shower cubicle with an electric shower, pedestal wash basin, WC, tiled splashbacks and a window with obscured glass.
ANNEXE GARDEN
The annexe has its own garden with a paved terrace and lawn, bounded by picket fencing. Shed and covered store.
Brochures
Brochure 1- COUNCIL TAXA payment made to your local authority in order to pay for local services like schools, libraries, and refuse collection. The amount you pay depends on the value of the property.Read more about council Tax in our glossary page.
- Ask agent
- PARKINGDetails of how and where vehicles can be parked, and any associated costs.Read more about parking in our glossary page.
- Yes
- GARDENA property has access to an outdoor space, which could be private or shared.
- Yes
- ACCESSIBILITYHow a property has been adapted to meet the needs of vulnerable or disabled individuals.Read more about accessibility in our glossary page.
- Ask agent
Energy performance certificate - ask agent
The Common, Whissonsett, NR20
NEAREST STATIONS
Distances are straight line measurements from the centre of the postcode- Wymondham Station18.6 miles
About the agent
Here at Belton Duffey we have a passion for selling houses. We are proud of our independent heritage of over three decades and pride ourselves on our local knowledge and standing in the community. Our highly motivated and enthusiastic staff provide a courteous, professional service to both buyers and sellers alike using up-to-date technology alongside years of experience.
Our offices in King’s Lynn, Fakenham and Wells-next-the-Sea are in prominent central locations with web links acro
Industry affiliations



Notes
Staying secure when looking for property
Ensure you're up to date with our latest advice on how to avoid fraud or scams when looking for property online.
Visit our security centre to find out moreDisclaimer - Property reference 26320727. The information displayed about this property comprises a property advertisement. Rightmove.co.uk makes no warranty as to the accuracy or completeness of the advertisement or any linked or associated information, and Rightmove has no control over the content. This property advertisement does not constitute property particulars. The information is provided and maintained by Belton Duffey, Fakenham. Please contact the selling agent or developer directly to obtain any information which may be available under the terms of The Energy Performance of Buildings (Certificates and Inspections) (England and Wales) Regulations 2007 or the Home Report if in relation to a residential property in Scotland.
*This is the average speed from the provider with the fastest broadband package available at this postcode. The average speed displayed is based on the download speeds of at least 50% of customers at peak time (8pm to 10pm). Fibre/cable services at the postcode are subject to availability and may differ between properties within a postcode. Speeds can be affected by a range of technical and environmental factors. The speed at the property may be lower than that listed above. You can check the estimated speed and confirm availability to a property prior to purchasing on the broadband provider's website. Providers may increase charges. The information is provided and maintained by Decision Technologies Limited. **This is indicative only and based on a 2-person household with multiple devices and simultaneous usage. Broadband performance is affected by multiple factors including number of occupants and devices, simultaneous usage, router range etc. For more information speak to your broadband provider.
Map data ©OpenStreetMap contributors.




