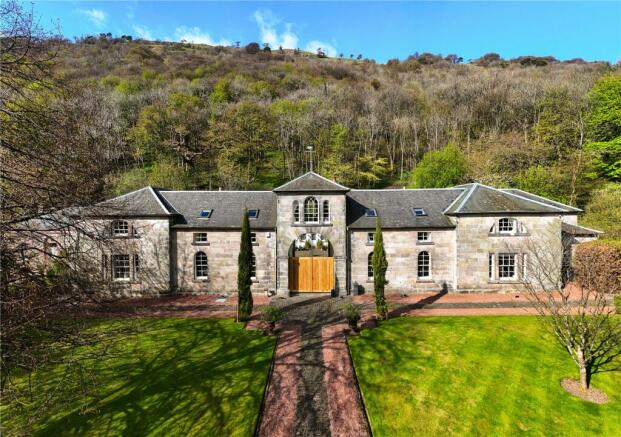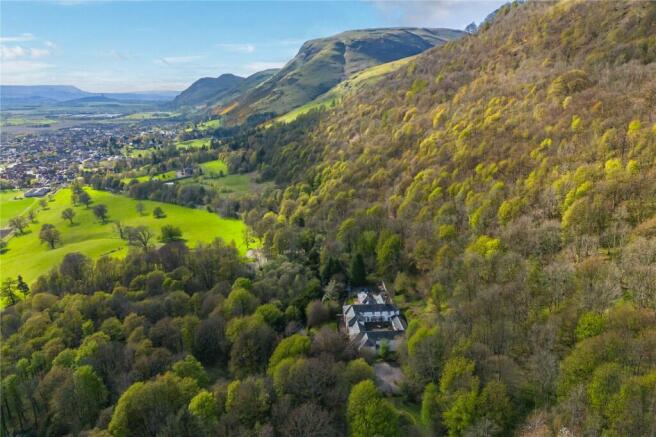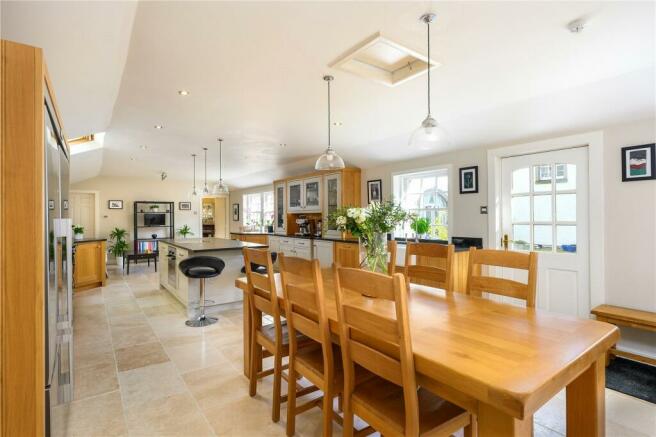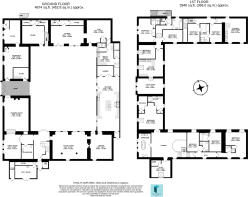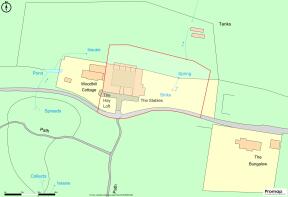
The Stables, Woodland Park, Alva, Clackmannanshire, FK12

- PROPERTY TYPE
Detached
- BEDROOMS
9
- BATHROOMS
9
- SIZE
8,813 sq ft
819 sq m
- TENUREDescribes how you own a property. There are different types of tenure - freehold, leasehold, and commonhold.Read more about tenure in our glossary page.
Freehold
Key features
- Family house in beautiful wooded setting.
- Two self-contained guest flats.
- About 5 miles from Dollar
- Mature gardens with an abundance of wildlife.
- Outhouses including large workshop and two stores
- Excellent commuting links to Edinburgh, Glasgow and Stirling.
- EPC Rating = D
Description
Description
The Stables at Alva occupies a charming woodland, hillside setting in the heart of Ochil Hills Woodland Park. The property is thought to have been the original stables for Alva House which was built in the 17th century but demolished during the Second World War. The B Listed stables building is thought to have been constructed in the early 19th century and would once have had stabling for 17 horses as well as two coach houses and harness rooms. The first floor, expanding over the stone archways, would have housed the coachman, butler, gamekeepers and grooms. In the 1980s, the building was restored and converted into the locally renowned Farriers Hotel, with the north elevation constructed to enclose the courtyard. The property was latterly converted in the 1990s to form an impressive family home plus two guest apartments.
The main house today offers well-appointed and flexible living space throughout, with a layout that is easily suited to modern family life. An attractive, historic pend tower sits above the arched entrance with wooden gates that give access to the cobbled courtyard. Large arched windows overlook the courtyard in both the east and west wings. The superb kitchen sits in the north wing, and was upgraded in 2015 by Sculleries of Stockbridge with leathered black granite worktops and splashbacks, double Belfast sink and natural limestone flooring. There is a central island with breakfast bar, and integrated appliances include a four-oven AGA, Bosch electric oven with Schott Ceran hob, two Fisher & Paykel fridge freezers and a Neff dishwasher. The kitchen also includes a generous larder off, and beyond is a utility room which is plumbed for laundry appliances, and a shower room. This links through to the gym and studio in the west wing. The studio has a further WC and useful store cupboard.
The principal reception rooms are situated in the west wing with the main entrance hall in the heart. A library with floor to ceiling bookshelves on two walls sits off the kitchen and connects to the adjacent sitting room. This has two full height, double glazed arched windows to the courtyard and a door to the entrance hall. Both rooms share a double-fronted log burner. A cloakroom and the dining room sit off the entrance hall. The latter has decorative ceiling cornicing and a window overlooking the front garden. Three steps drop down to the spacious drawing room which has two south-facing, arched windows, decorative cornicing and a log burner with pillared surround. A boot room and boiler room sit off the back door.
The staircase has decorative iron balustrades and features a split level, with three double bedrooms all with en suite bath or shower rooms approached by one offshoot. The other leads to a spacious landing, off which is the principal bedroom with dressing room and en suite shower room, the family bathroom with central freestanding bath, and the fifth bedroom, currently used as a study.
Guest Apartments
There are two first floor, self-contained guest flats situated in the west wing of the property. Subject to the required consents, they offer excellent potential as rental properties, overflow accommodation for friends and family, or even integration into the main house.
Guest Flat 1: Approached by an external stone staircase, Flat 1 has three bedrooms, one of which has an en suite shower room, and there is also a separate bathroom. The kitchen has characterful exposed timber beams, and steps leading up to the pend tower sitting room with lovely arched windows.
Guest Flat 2: Approached from the courtyard, an internal staircase leads up. There are two bedrooms, a bathroom and a kitchen/living room.
GARDENS AND GROUNDS
On the north side of the pend is a large workshop. There is a store beyond this, as well as two further useful stores situated off the courtyard. A cobbled pathway along the front of the house provides access to the two front lawns, scattered with a variety of maturing trees and shrubs, and bordered by a neatly kept box hedge. The cobbled pathway then leads through the pend, under the stone archway to the cobbled central courtyard. This is a wonderful and sheltered area for outdoor entertaining.
From the drive, a wooden gate opens to a gravel parking area to the east side of the property. Immediately to the right of the gravel is a an area of wild garden which runs up to the eastern-most boundary, and a wildlife pond. To the north of the house, the wooded ground slopes up the hill, offering stunning view points over the house and the Clackmannanshire countryside beyond. It is a special natural habitat with an abundance of wildlife.
Location
The small town of Alva lies just 5 miles from Dollar, an attractive market town which offers a good range of shops, primary schooling and other amenities and is also home to the well-known Dollar Academy, an independent school for 5-18 year olds. Other private schools within easy reach include Glenalmond, Strathallan, Kilgraston, Morrison’s Academy and The Fairview International School at Bridge of Allan. There are also a number of local primary and secondary state schools nearby.
Bridge of Allan (7.5 miles) is a beautiful and historic spa town with a thriving centre offering a good range of shops, cafés and restaurants including Nick Nairn’s. It has numerous sporting facilities including a golf course and tennis club and the town is home to Stirling University which has sports facilities open to the public, including a near Olympic size swimming pool and indoor and outdoor tennis courts. Stirling (9 miles), is the major town of central Scotland. Stirling Castle and the Wallace Monument rise high above the town and are testament to its historic past. Today the town provides a full range of shops and services including several superstores and a branch of Waitrose.
The Loch Lomond and The Trossachs National Park lie to the west with its wealth of outdoor activities including climbing, hill walking, mountain biking, water sports and other outdoor pursuits. The internationally renowned Gleneagles Hotel with its leisure club and golf courses is only 18.5 miles away. Ochil Hills Woodland Park, once the woodland to the Alva estate, provides waymarked forest walks, as do the Ochil Hills themselves which act as a backdrop to the house.
Alva offers good commuting links to Edinburgh and Glasgow, both of which are about 34 miles away and have international airports. Bridge of Allan has a railway station with commuter services to both cities.
All distances are approximate.
Square Footage: 8,813 sq ft
Acreage: 1.2 Acres
Additional Info
Services - Mains water, gas, electricity and drainage. Central heating provided by mains gas fired boiler. There are three separate boilers at the property (replaced in 2015, 2016 and 2021). The property is also protected by a burglar alarm and fire alarms.
Local Authority & tax band - Clackmannanshire Council tax band H
Listing - The Stables is Category B Listed.
Access -The property has a right of access over the private track to the public road.
Solicitor - Balfour + Manson, 55-66 Frederick Street, Edinburgh, EH2 1LS. Tel:
Planning Permission - There is consent for two dwellings to be built to the east of the house. More information can be found on the Clackmannanshire Council online planning portal (Ref: 23/00240/PPP).
Fixtures & Fittings - All light fittings, carpets and blinds are included in the sale. The curtains are included except for those in the family bathroom and between the gym / studio. Integrated kitchen appliances are included. The tumble dryer and washing machine in the main house, and washer / dryer in Guest Flat 1 are included. The baby grand piano and urns in the front garden are also included.
Brochures
Web Details- COUNCIL TAXA payment made to your local authority in order to pay for local services like schools, libraries, and refuse collection. The amount you pay depends on the value of the property.Read more about council Tax in our glossary page.
- Band: H
- PARKINGDetails of how and where vehicles can be parked, and any associated costs.Read more about parking in our glossary page.
- Yes
- GARDENA property has access to an outdoor space, which could be private or shared.
- Yes
- ACCESSIBILITYHow a property has been adapted to meet the needs of vulnerable or disabled individuals.Read more about accessibility in our glossary page.
- Ask agent
The Stables, Woodland Park, Alva, Clackmannanshire, FK12
NEAREST STATIONS
Distances are straight line measurements from the centre of the postcode- Alloa Station2.8 miles
About the agent
Why Savills
Founded in the UK in 1855, Savills is one of the world's leading property agents. Our experience and expertise span the globe, with over 700 offices across the Americas, Europe, Asia Pacific, Africa, and the Middle East. Our scale gives us wide-ranging specialist and local knowledge, and we take pride in providing best-in-class advice as we help individuals, businesses and institutions make better property decisions.
Outstanding property
We have been advising on
Notes
Staying secure when looking for property
Ensure you're up to date with our latest advice on how to avoid fraud or scams when looking for property online.
Visit our security centre to find out moreDisclaimer - Property reference EDS240031. The information displayed about this property comprises a property advertisement. Rightmove.co.uk makes no warranty as to the accuracy or completeness of the advertisement or any linked or associated information, and Rightmove has no control over the content. This property advertisement does not constitute property particulars. The information is provided and maintained by Savills, Edinburgh Country. Please contact the selling agent or developer directly to obtain any information which may be available under the terms of The Energy Performance of Buildings (Certificates and Inspections) (England and Wales) Regulations 2007 or the Home Report if in relation to a residential property in Scotland.
*This is the average speed from the provider with the fastest broadband package available at this postcode. The average speed displayed is based on the download speeds of at least 50% of customers at peak time (8pm to 10pm). Fibre/cable services at the postcode are subject to availability and may differ between properties within a postcode. Speeds can be affected by a range of technical and environmental factors. The speed at the property may be lower than that listed above. You can check the estimated speed and confirm availability to a property prior to purchasing on the broadband provider's website. Providers may increase charges. The information is provided and maintained by Decision Technologies Limited. **This is indicative only and based on a 2-person household with multiple devices and simultaneous usage. Broadband performance is affected by multiple factors including number of occupants and devices, simultaneous usage, router range etc. For more information speak to your broadband provider.
Map data ©OpenStreetMap contributors.
