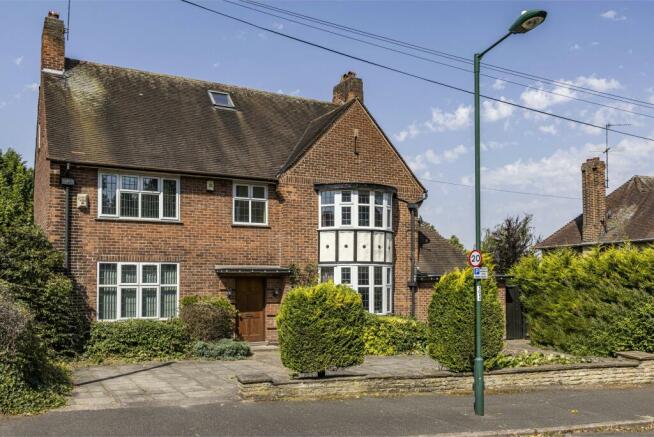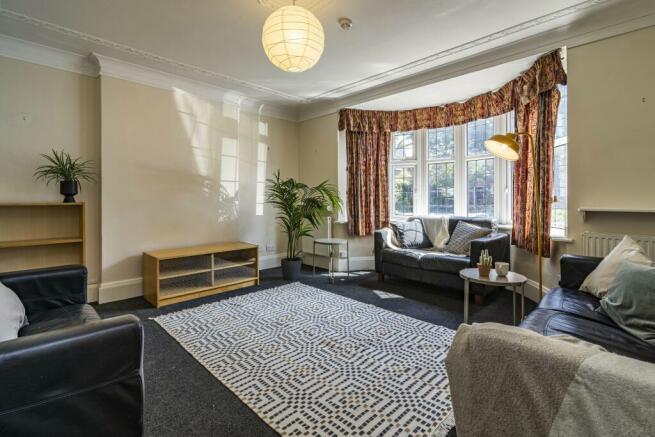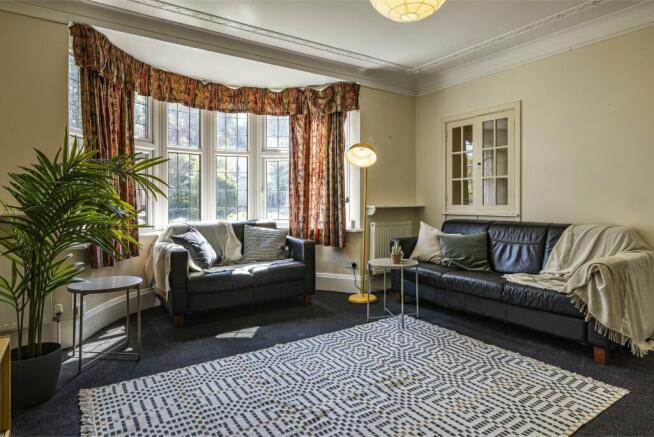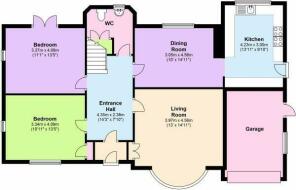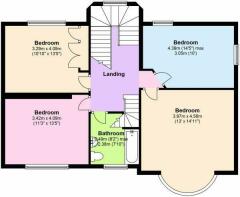Oundle Drive, Wollaton Park, Nottingham

- PROPERTY TYPE
Detached
- BEDROOMS
6
- BATHROOMS
2
- SIZE
2,379 sq ft
221 sq m
- TENUREDescribes how you own a property. There are different types of tenure - freehold, leasehold, and commonhold.Read more about tenure in our glossary page.
Freehold
Key features
- Large Private Garden
- Fantastic School Catchments
- Detatched House
- No Upward Chain
- Desirable Location
Description
The property is being sold with no upward chain and has most recently achieved £53,354.16 p/a as an HMO representing a gross rental yield of 7.6%.
Family home or student house?
This house holds untapped potential as the perfect family home and to the new owner it could be transformed to an expansive family home in the perfect quiet corner of Wollaton Park. With six double bedrooms, ample space for everyone is guaranteed. It boasts a large garden stretching over 50 metres and a convenient drive-in and drive-out driveway. Its blank canvas interior, featuring spacious rooms, eagerly awaits the personal touch of a family. Bring back the original huge reception room, by combining the two downstairs bedrooms (bedroom 7 and 8!) that you see on the floorplan today.
The property has previously been used as a student house for 8 students due to its large size (achieving £53,354.16 p/a representing a gross yield of 7.3%), this property offers the opportunity for a discerning family to come and make it their own.
Schools
Families will find convenience in its proximity to both of Nottingham's universities and hospitals, while Middleton Primary School lies within walking distance, ensuring quality education within reach. Moreover, public transport connections to prestigious independent schools like Trent College and Nottingham High School are easily accessible. The property benefits from being in the catchment area for two Ofsted Outstanding secondary schools, The Fernwood School and Bluecoat Academy (Wollaton Campus).
Wollaton Park and surrounding area
Play golf in the beautiful surroundings of Wollaton Park Golf Club and enjoy the grounds of the Wollaton Park Estate that is just a moments walk from your home. The park hosts various events throughout the year and families will delight in the park’s two play areas. Embrace the lifestyle of Wollaton which benefits from an array of amenities, restaurants, and shops.
Nottingham
Venture a short drive to Nottingham City Centre, where a rich tapestry of culture and history awaits. Explore iconic landmarks such as the Nottingham Contemporary, The Lace Market, Nottingham Castle, and theatres like Theatre Royal and The Playhouse.
Nottingham boasts esteemed establishments such as the Michelin-starred Sat Bains, award-winning Iberico World Tapas, Alchemilla, Kushi-Ya, and the recent addition to the culinary landscape, Cleaver and Wake.
East Midlands Airport is conveniently located just a 20-minute journey away, while the Peak District is easily accessible in under an hour, providing the perfect retreat whenever you need it.
Discover a lifestyle where connectivity, culture, and culinary delights come together effortlessly, ready for you to enjoy your exceptional Nottingham home.
Entrance Hall (Ground Floor)
2.38m ( 7'10'') x 4.35m ( 14'4'')
A spacious entrance providing access to the reception rooms, living room and kitchen.
Reception 1 (Bedroom currently) (Ground Floor)
4.09m ( 13'6'') x 3.34m ( 11'0'')
This versatile room, currently configured as a bedroom, offers an opportunity for imaginative redesign into the perfect living area.
Reception 2 (Bedroom currently) (Ground Floor)
4.09m ( 13'6'') x 3.37m ( 11'1'')
Another adaptable space, currently arranged as a bedroom. French doors lead to the expansive garden, seamlessly connecting indoor and outdoor living.
Opportunity to combine Reception Rooms 1 and 2 (Ground Floor)
4.09m ( 13'6'') x 6.86m ( 22'7'')
Currently a stud wall separates the two reception rooms, these rooms have the opportunity to become a superb family front to back reception room. The stud wall has been carefully erected to protect the coving, meaning a sensitive restoration back to a single reception room is possible.
Living Room (Ground Floor)
3.97m ( 13'1'') x 4.56m ( 15'0'')
A spacious living room, the bay window offers an abundance of light, with views of the front of the property.
With its blank canvas aesthetic, this room is primed for you to make it your own.
Dining Room (Ground Floor)
4.56m ( 15'0'') x 3.05m ( 10'1'')
A great space for entertaining with views out onto the expansive garden.
Kitchen (Ground Floor)
3.00m ( 9'11'') x 4.23m ( 13'11'')
This is a space that a discerning family can come and turn into the perfect family kitchen. Currently operational and functional, this space is the one where you could really make your mark, why not open it out with the Dining Room and create a seamless open plan kitchen-diner? Options are endless.
W.C. (Ground Floor)
2.27m ( 7'6'') x 2.27m ( 7'6'')
Downstairs toilet and basin with storage cupboard.
Bedroom 1 (First Floor)
4.56m ( 15'0'') x 3.97m ( 13'1'')
First floor master front bedroom with amazing opportunity to combine with Bedroom 2 at the rear and create dressing room and ensuite.
Bedroom 2 (First Floor)
4.39m ( 14'5'') x 3.05m ( 10'1'')
Rear views, a great double bedroom or conversion to dressing room/ensuite.
Bedroom 3 (First Floor)
4.09m ( 13'6'') x 3.42m ( 11'3'')
Another fantastic and large double bedroom boasting almost 13sqm of space with views to the front.
Bedroom 4 (First Floor)
4.09m ( 13'6'') x 3.29m ( 10'10'')
Excellent sized rear double bedroom.
Bathroom 1 (First Floor)
2.38m ( 7'10'') x 2.49m ( 8'3'')
A first floor family bathroom with three piece suite.
Bedroom 5 (Second Floor)
4.09m ( 13'6'') x 4.26m ( 14'0'')
Situated on the second floor with bedroom 6, this is an excellent choice for top floor living and views!
Bedroom 6 (Second Floor)
4.56m ( 15'0'') x 4.22m ( 13'11'')
Situated on the second floor with bedroom 5, this is another excellent choice for the children or even turning the top floor into a master bedroom and large dressing room.
Bathroom 2 (Second Floor)
2.28m ( 7'6'') x 1.72m ( 5'8'')
A shower room with toilet and basin.
Garage (Ground Floor)
3.34m ( 11'0'') x 4.80m ( 15'9'')
Perfect space for that much needed storage.
Utilities, Rights and Restrictions
Total Floor Area: 234 square metres
Electric: Mains Supply
Water: Mains Supply
Heating: Gas Central Heating
Broadband: Ultrafast available in the area
Mobile Coverage: You are likely to have voice and data coverage
Sewage: Mains Supply
Restrictions: Ask Agent
Tenure: Freehold
Easements, servitudes or wayleaves: Ask Agent
Public rights of way: Ask Agent
Conservation area: Yes
Coal Mining: Ask Agent.
Parking: Driveway and permitted on the Road
Licencing Area: The property is within the HMO Mandatory Licencing Area and Additional Licencing Area.
Council Tax - Band G
Flood risk: Not known
Flood defences: Not known
Disclaimer
These sales particulars have been prepared by Comfort Estates on behalf of the vendor. Fixtures and fittings other than those mentioned are to be agreed with the Seller. Any areas, measurements or distances are approximate. The text, photographs and plans are for guidance only and are not necessarily comprehensive. Statements contained within this brochure are provided in good faith and are understood to be accurate, although cannot be guaranteed since we rely on information provided by other parties. Any services, systems and appliances listed in this specification have not been tested by us and no guarantee as to their operating ability or efficiency is given. If you require further information on any points, please contact us.
Money Laundering
The Money Laundering, Terrorist Financing and Transfer of Funds (Information on the Payer) Regulations 2017 (MLR 2017) came into force on 26 June 2017. Comfort Estates require any successful purchasers proceeding with a property to provide two forms of identification i.e. passport or photocard driving license and a recent utility bill or bank statement. We are also required to obtain proof of funds and provide evidence of where the funds originated from. This evidence will be required prior to Comfort Estates removing a property from the market and instructing solicitors for your purchase.
Brochures
Property Brochure- COUNCIL TAXA payment made to your local authority in order to pay for local services like schools, libraries, and refuse collection. The amount you pay depends on the value of the property.Read more about council Tax in our glossary page.
- Band: G
- PARKINGDetails of how and where vehicles can be parked, and any associated costs.Read more about parking in our glossary page.
- No disabled parking,Garage,Not allocated,No permit,Off street
- GARDENA property has access to an outdoor space, which could be private or shared.
- Back garden,Rear garden,Private garden
- ACCESSIBILITYHow a property has been adapted to meet the needs of vulnerable or disabled individuals.Read more about accessibility in our glossary page.
- Ask agent
Oundle Drive, Wollaton Park, Nottingham
NEAREST STATIONS
Distances are straight line measurements from the centre of the postcode- University Boulevard Tram Stop1.0 miles
- Middle Street Tram Stop1.4 miles
- Beeston Centre Tram Stop1.7 miles
Notes
Staying secure when looking for property
Ensure you're up to date with our latest advice on how to avoid fraud or scams when looking for property online.
Visit our security centre to find out moreDisclaimer - Property reference sale-25. The information displayed about this property comprises a property advertisement. Rightmove.co.uk makes no warranty as to the accuracy or completeness of the advertisement or any linked or associated information, and Rightmove has no control over the content. This property advertisement does not constitute property particulars. The information is provided and maintained by Comfort Estates, Nottingham. Please contact the selling agent or developer directly to obtain any information which may be available under the terms of The Energy Performance of Buildings (Certificates and Inspections) (England and Wales) Regulations 2007 or the Home Report if in relation to a residential property in Scotland.
*This is the average speed from the provider with the fastest broadband package available at this postcode. The average speed displayed is based on the download speeds of at least 50% of customers at peak time (8pm to 10pm). Fibre/cable services at the postcode are subject to availability and may differ between properties within a postcode. Speeds can be affected by a range of technical and environmental factors. The speed at the property may be lower than that listed above. You can check the estimated speed and confirm availability to a property prior to purchasing on the broadband provider's website. Providers may increase charges. The information is provided and maintained by Decision Technologies Limited. **This is indicative only and based on a 2-person household with multiple devices and simultaneous usage. Broadband performance is affected by multiple factors including number of occupants and devices, simultaneous usage, router range etc. For more information speak to your broadband provider.
Map data ©OpenStreetMap contributors.
