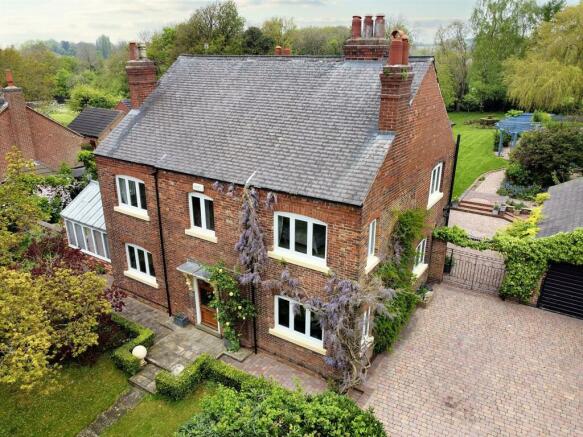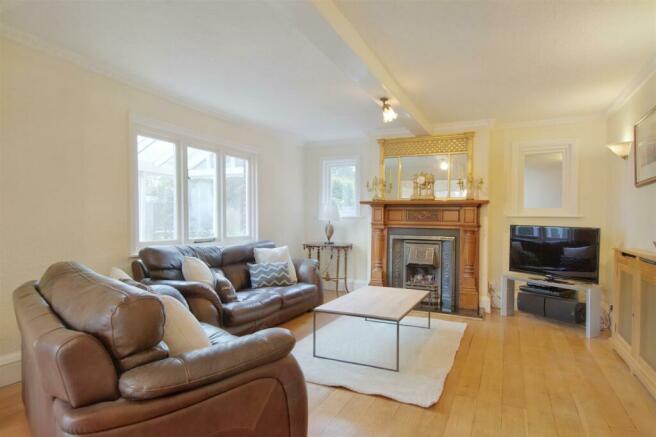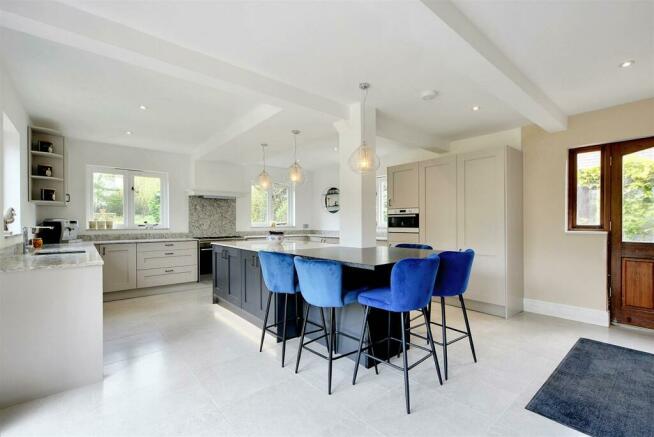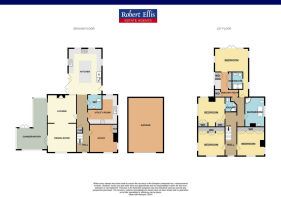
Derby Road, Risley

- PROPERTY TYPE
Detached
- BEDROOMS
4
- BATHROOMS
3
- SIZE
Ask agent
- TENUREDescribes how you own a property. There are different types of tenure - freehold, leasehold, and commonhold.Read more about tenure in our glossary page.
Freehold
Key features
- This is an individual detached property originally built in 1834
- The property has been substantially extended to the rear on the ground and first floors
- Mature gardens of approx 0.6 acres in size with an option to purchase a separate paddock of 1.75 acres
- Spacious hall leading to a lounge, dining room and separate sitting room
- Conservatory/orangery positioned to the left
- A newly created living/dining kitchen with bi-folding doors leading to the gardens
- Large utility-cloakroom and a new ground floor w.c.
- The landing leads to four double bedrooms, the main bedroom having an en-suite and dressing area with an en-suite to the second bedroom
- Large main bathroom with a roll top bath and separate shower
- Double brick garage and private gardens to all sides of the property
Description
A FOUR DOUBLE BEDROOM DETACHED PERIOD PROPERTY WITH A BRAND NEW LIVING/DINING KITCHEN AND LANDSCAPED MATURE GARDENS TO FOUR SIDES.
Robert Ellis are extremely pleased to bring to the market this substantial period detached family property, set back from the road within the popular village of Risley. To fully appreciate the size and quality of the accommodation which has had a new living/dining kitchen created at the rear, an early viewing is highly recommended. The property has mature landscaped gardens with a pathway to the front entrance door and a large block paved driveway to the side. This lovely family home has been owned by the current for many years and has been much improved retaining much charm and character with many original features. The property offers versatile accommodation over two floors along with large landscaped gardens to the front, sides and rear and there is the option to purchase an additional paddock.
In brief the accommodation comprises an entrance hallway, study, open plan lounge/diner, 'L'-shaped orangery, living/dining kitchen with bi-folding doors to the gardens, utility room and a ground floor w.c. To the first floor there are four double bedrooms, the master suite benefiting from having a vaulted ceiling with exposed beams, French door and balcony overlooking the rear garden, en-suite and walk through wardrobe. The second bedroom also benefits from an en-suite shower room and there is the main family bathroom with free standing bath. Set back from the road with block paved driveway providing ample off the road hard standing leading to the large brick double garage with electric up and over door.
Although Risley is a rural setting, it is well placed for easy access to shopping facilities found at Sandiacre and Long Eaton as well as Borrowash and the villages of Breaston and Draycott. As well as the excellent local schools, which are within walking distance of the house, there are the well known Elms and Trent College independent schools found in nearby Long Eaton, healthcare and sports facilities which include several local golf courses, walks in the surrounding picturesque countryside and transport links include J25 of the M1 which is only a few minutes drive away, stations at Long Eaton, East Midlands Parkway and Derby, East Midlands Airport and the A52 and other main roads, all of which provide good access to Nottingham, Derby and other major towns and cities with London being easily commutable. Selling with the benefit of no upward chain.
Entrance Hallway - With double glazed leaded feature door to the front. solid oak flooring, stairs to the first floor with turned newel posts, wall mounted radiator, dado rail, tiling to the floor, understairs storage cupboard.
Reception/Study - 4.27m x 4.17m approx (14' x 13'8 approx) - Double glazed windows to the front and side, oak flooring, wall mounted radiator with oak cover, picture rail, antique ceiling light point, coving to the ceiling, ceiling rose, original built-in storage cupboard and drawers into the chimney recess, feature stone fireplace with cast iron inset and original tiled features, marble hearth.
Living Room - 4.39m x 4.09m approx (14'5 x 13'5 approx) - Double glazed windows to the side and rear, ceiling light point, coving to the ceiling, oak flooring, wall mounted radiator with oak cover, wall light points, ceiling light point, feature fireplace incorporating period oak surround, marble hearth, inset cast iron fireplace with Living Flame gas fire, archway through to:
Dining Area - 4.19m x 4.09m approx (13'9 x 13'5 approx) - Double glazed window to the front, wall mounted radiator with oak cover, coving to the ceiling, ceiling light point, ceiling rose, picture rail, oak flooring, wall mounted radiator and internal French doors to:
Orangery - 8.18m max, 3.51m min x 4.55m approx (26'10 max, 11 - This 'L'-shaped orangery offers an ideal additional sitting room with views over the enclosed garden, double glazed units to the front, side and rear, double glazed French doors to the paved patio at the rear, quarry tiled floor, ceiling light point and wall mounted electric heater.
Dining/Living Kitchen - 7.14m x 4.98m approx (23'5 x 16'4 approx) - The recently re-designed dining/living kitchen is exclusively fitted with cashmere finished Shaker style units and quartz work surfaces with risers and includes a 1½ bowl sink with a mixer tap set in an L shaped work surface with an integrated dishwasher, cupboards and wide drawers below, Smeg cooking Range with five burners and two ovens and an extractor hood over, second L shaped quart work surface with wide drawers and cupboards beneath, eye level microwave oven with cupboards above and below, upright integrated fridge and freezer, central island with a quartz surface extending to a granite surfaced eating area which provides seating for four or five people and has a granite panel to one end of the units and further storage cupboards below the island, ambient lighting to the plinths around the central island with feature lighting over, recessed lighting to the ceiling, the boiler is housed in a matching fitted wall cupboard with shelving to one side, four double glazed windows overlooking the gardens to the rear and sides, two feature vertical radiators to either side of the seating area, door with two inset double glazed panels and double glazed windows to either side leading out to the courtyard area between the house and the garage, three panel bi-folding door system leading to the block paved patio area which provides a lovely place to sit, tiled flooring which extends into the hallway between this large open plan living space and the main hall and a TV aerial point and power point for a wall mounted TV.
Utility/Cloakroom - 2.44m to 2.13m x 4.37m to 2.84m approx (8' to 7' x - With a range of matching wall and base units incorporating laminate work surface above, 1½ bowl sink with modern swan neck mixer tap over, tiled splashbacks, tiling to the floor, double glazed windows to the side and rear, recessed spotlights to the ceiling, wall mounted radiator, integrated Bosch oven with four ring Samsung electric hob above and integrated extractor over, plumbing for a washing machine, integrated fridge and additional storage units. Original built-in storage cupboard incorporating glazed display units, vertical wall mounted radiators and ample space for dining table.
Ground Floor W.C. - 2.44m x 1.52m approx (8' x 5' approx) - The newly created ground floor w.c. has a brand new low flush w.c. with a concealed cistern and hand basin with mixer taps and a double shelved cupboard below, fully tiled walls, chrome ladder towel radiator, recessed lighting to the ceiling, extractor fan, an internal opaque glazed door window and tiled flooring.
First Floor Landing - Double glazed window to the front, solid beech flooring, loft access hatch, ceiling light point, picture rail and dado rail.
Master Bedroom Suite - 7.16m max x 5.00m max approx (23'6 max x 16'5 max - This large extended suite incorporates an en-suite shower room, master bedroom with vaulted ceiling and exposed beams, double glazed French doors to the rear with a balcony overlooking the rear garden and separate walk through dressing area. Double glazed windows to both side and rear elevations.
En-Suite - 2.54m x 1.60m approx (8'4 x 5'3 approx) - Large double shower enclosure with shower attachment and six separate water nozzles, rain water shower head and additional portable shower head, low flush w.c., pedestal wash hand basin, traditional heated towel rail, tiling to the floor and walls, recessed spotlight to the ceiling, extractor fan and built-in shelving.,
Bedroom - 5.00m x 3.53m approx (16'5 x 11'7 approx) - Double glazed windows to both side elevations, wall mounted radiator, double glazed French door and balcony overlooking the landscaped garden and neighbouring paddocks to the rear, solid beech flooring and doorway through to:
Dressing Area - 3.43m x 3.12m approx (11'3 x 10'3 approx) - Wall mounted radiator, double glazed window to the side elevation, ceiling light point, solid beech flooring, ample wardrobes providing plenty of storage along with built-in drawers, doors to main landing and master bedroom.
Bedroom 2 - 4.32m x 4.06m approx (14'2 x 13'4 approx) - Double glazed windows to the side and rear, built-in wardrobes providing ample storage space, decorative cast iron fireplace and marble hearth, wall mounted radiator, coving to the ceiling, picture rail, dado rail, central ceiling light point and wooden steps to:
En-Suite Shower Room - Quadrant shower enclosure with rain water shower head above, low flush w.c., pedestal wash hand basin, wall mounted radiator, tiled splashbacks, tiling to the floor, ceiling light point.
Bedroom 3 - 4.19m x 4.11m approx (13'9 x 13'6 approx) - Double glazed windows to the front and side, wall mounted double radiator, solid beech flooring, ceiling light point, wall light point, feature decorative fireplace incorporating wooden surround, marble hearth, inset period cast iron fireplace with feature inset tiles. Built-in wardrobes providing ample floor to ceiling storage space.
Bedroom 4 - 4.17m x 4.24m approx (13'8 x 13'11 approx) - Double glazed windows to the front and side, ceiling light point, coving to the ceiling, wall mounted radiator, solid beech flooring, feature decorative polished cast iron fireplace with marble hearth, built-in wardrobes and drawers providing ample floor to ceiling storage space and incorporating a wash hand basin.
Bathroom - 4.17m x 3.02m approx (13'8 x 9'11 approx) - This four piece suite comprises a free standing Victorian roll top bath with mixer tap and shower attachment over, walk-in quadrant shower enclosure with mains fed shower, vanity wash hand basin with inset towel rail, low flush w.c., double glazed windows to the side and rear, wall mounted radiator, limestone tiling to the walls and floor, recessed spotlights to the ceiling and central ceiling light point.
Outside - The property has mature gardens to the front, sides and rear and stands back from the road with an elevated and well established garden having mature shrubs and trees planted to the borders. There is a large block paved driveway providing ample off the road vehicle hard standing and this leads to the free standing brick built garage. To the rear there is a much larger than anticipated garden being laid mainly to lawn with large paved patio areas, mature shrubs and trees planted to the borders. The property benefits from overlooking neighbouring paddocks and the open countryside. Built-in pergolas with paved patio areas meandering through the garden, mature shrubs and trees planted to the borders, fruit trees and fruit cages, ornamental pond with seating area and vegetable plot. For further information regarding the property please contact Mark Philpott at the Long Eaton office.
Double Garage - 8.26m x 4.83m approx (27'1 x 15'10 approx) - With electric up and over door to the front, side access door, windows to the side and rear, light and power.
Directions - From J25 of the M1 take Bostocks Lane towards Risley. At the T junction turn left and proceed into the village where the property can be found on the left as identified by our 'for sale' board.
5810AMNM
Agents Notes - There is a separate paddock which is approximately 1.75 acres in size which can be purchased by separate negotiation.
A FOUR/FIVE BEDROOM TRADITIONAL DETACHED FAMILY HOME RETAINING MUCH CHARM AND CHARACTER ON A PLOT OF APPROX 0.6 OF AN ACRE WITH THE OPTION TO PURCHASE THE ADJOINING PADDOCK OF 1.75 ACRES
Brochures
Derby Road, Risley- COUNCIL TAXA payment made to your local authority in order to pay for local services like schools, libraries, and refuse collection. The amount you pay depends on the value of the property.Read more about council Tax in our glossary page.
- Ask agent
- PARKINGDetails of how and where vehicles can be parked, and any associated costs.Read more about parking in our glossary page.
- Yes
- GARDENA property has access to an outdoor space, which could be private or shared.
- Yes
- ACCESSIBILITYHow a property has been adapted to meet the needs of vulnerable or disabled individuals.Read more about accessibility in our glossary page.
- Ask agent
Derby Road, Risley
NEAREST STATIONS
Distances are straight line measurements from the centre of the postcode- Toton Lane Tram Stop1.9 miles
- Long Eaton Station2.5 miles
- Cator Lane Tram Stop3.2 miles
About the agent
Robert Ellis are the leading estate agents between Nottingham and Derby and we continue to sell and let more properties than any other estate agent in the area. We have the most experienced team of valuers and sales negotiators to help you market your property and achieve the best possible price when you decide to sell.
We are a privately owned business and are not part of a corporate organisation or a franchisee - the owners run our branches and will meet you if you are thinking of sel
Industry affiliations



Notes
Staying secure when looking for property
Ensure you're up to date with our latest advice on how to avoid fraud or scams when looking for property online.
Visit our security centre to find out moreDisclaimer - Property reference 33077155. The information displayed about this property comprises a property advertisement. Rightmove.co.uk makes no warranty as to the accuracy or completeness of the advertisement or any linked or associated information, and Rightmove has no control over the content. This property advertisement does not constitute property particulars. The information is provided and maintained by Robert Ellis, Long Eaton. Please contact the selling agent or developer directly to obtain any information which may be available under the terms of The Energy Performance of Buildings (Certificates and Inspections) (England and Wales) Regulations 2007 or the Home Report if in relation to a residential property in Scotland.
*This is the average speed from the provider with the fastest broadband package available at this postcode. The average speed displayed is based on the download speeds of at least 50% of customers at peak time (8pm to 10pm). Fibre/cable services at the postcode are subject to availability and may differ between properties within a postcode. Speeds can be affected by a range of technical and environmental factors. The speed at the property may be lower than that listed above. You can check the estimated speed and confirm availability to a property prior to purchasing on the broadband provider's website. Providers may increase charges. The information is provided and maintained by Decision Technologies Limited. **This is indicative only and based on a 2-person household with multiple devices and simultaneous usage. Broadband performance is affected by multiple factors including number of occupants and devices, simultaneous usage, router range etc. For more information speak to your broadband provider.
Map data ©OpenStreetMap contributors.





