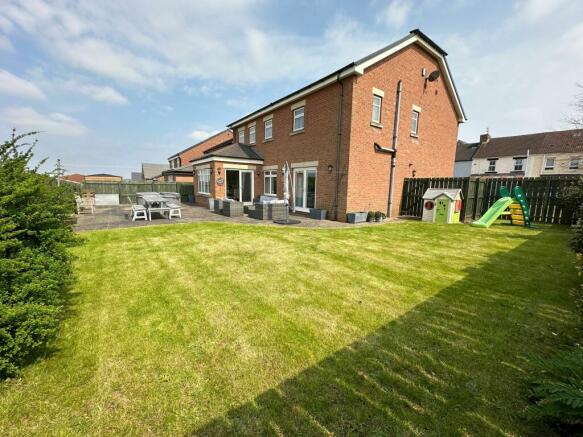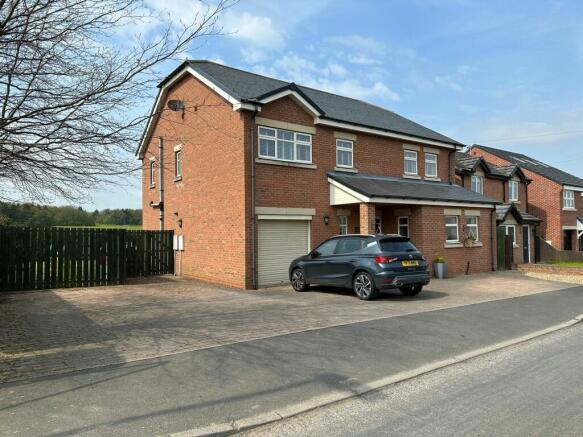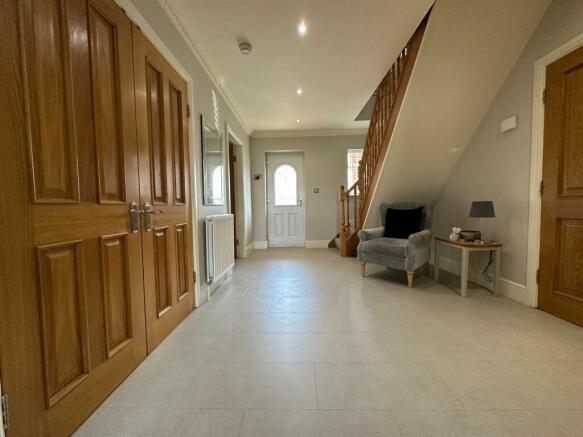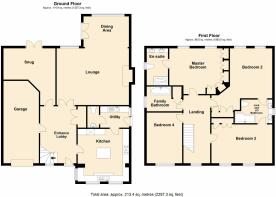Gardeners Lodge, Meadowfield, DH7

- PROPERTY TYPE
Detached
- BEDROOMS
4
- BATHROOMS
3
- SIZE
Ask agent
- TENUREDescribes how you own a property. There are different types of tenure - freehold, leasehold, and commonhold.Read more about tenure in our glossary page.
Freehold
Key features
- Luxurious Self Build Detached Home
- Larger Than Average Rooms Throughout
- 3 Recepetion Rooms
- Superb Kitchen With Granite Tops
- Large Utility Room
- 4 Superb Bedrooms
- 3 Bathrooms
- Amazing Gardens
- Parking For Around 7 Cars
- NO CHAIN
Description
NO UPPER CHAIN. LARGER THAN AVERAGE HOME. SELF BUILT BY CURRENT OWNERS IN 2007. 4 LARGE DOUBLE BEDROOMS. 3 SPACIOUS RECEPTION ROOMS. PARKING FOR AROUND 7 CARS.
We are delighted to offer for sale this distinguished self-build detached family home, known as Gardeners Lodge, located in the sought-after area of Meadowfield, Durham. Generously priced at
offers in excess of £375,000, this stunning residence boasts four substantial bedrooms with a recently installed en-suite to bedroom 1 and a further Jack & Jill en-suite facilities serving bedrooms 2 & 3. Three impressive reception rooms offering ample space for a growing family or anyone searching for a spacious and beautiful home.
Upon entry, the open hallway provides an instant feel of the space and quality that you're going to find throughout. The hallway flows to the 2 formal reception rooms which again provide a superb
family / entertaining space. The main living room provides space you don't generally find within a modern property. Measuring 19'9 x 15'11 this superb room has a bright and airy feel which is also provided by the open plan layout to the dining area to the rear. Wrapped in windows and French doors the dining room flows directly to the superb rear gardens with open views over the rear
playing fields. With three distinctive reception rooms, the property accommodates a vast space for family gatherings or entertaining guests. Whether you're hosting a formal dinner or enjoying a quiet family night in, the functional reception rooms cater to every need.
The heartbeat of the home is often said to be the kitchen, this one does not disappoint. A vast array of units are installed all graced by granite worktops, a central island with breakfast bar also provides additional storage and offers that perfect space for a coffee and chat with friends. A wide range of appliances are integrated with a double oven, 5 ring gas hob and dishwasher. Again a superb sized utility room is located off the kitchen, with additional wall and base units, additional sink unit, space for washing machine and tumble dryer along with a double glazed door for side access. Useful ground floor WC facilities are found off the utility room. Four well-proportioned bedrooms are available to the first floor, each demonstrating an individual character and style, each bedroom provides ample space for all modern requirements, space you will not find on an estate detached property. Each of the three exquisitely designed bathrooms are fitted with modern fixtures, adding a touch of elegance to the home. The family bathroom has a deep Spa style bath for those searching for time to relax, ample storage, with a vanity sink unit and additional storage cupboard with a radiator. The bathroom is finished with floor and wall tiles.
The galleried landing also leads to the fully boarded attic which has the potential to be converted to additional bedroom space (planning required) however currently used for storage, this superb space again offers opportunities for that extra space should it be required. A positive airflow ventilation system with vents providing fresh air to flood into all rooms within the property.
Externally superb sized gardens are to the side and rear. The side garden is mainly lawned which provides a space for a child's play area or possibly to create further living space (planning required)
to this vast home. The rear garden is mainly paved and offers a superb entertaining space with brick BBQ and space for a hot tub all with views of open playing fields and countryside. A gate leads to the playing fields which provide the perfect space for the kids to enjoy the outdoors whilst the adults entertain. Ample parking is to the front offering parking for around 7 cars on the paved driveway, no more fussing where the teenagers will park, ample space is here. A single garage with electric roller door again provides either secure parking or additional storage space.
In conclusion, Gardeners Lodge, Back of John Street North Meadowfield is an exceptional property that offers a beautiful blend of elegance, comfort and space. Its strategic location and luxurious
interior make it a highly desirable property that is worthy of a viewing today. The well-thought-out design, sophisticated detail, and stunning open layout present an enviable lifestyle opportunity.
Property comprises
Entrance Hall. Accessed via a double glazed composite door, LVT flooring, radiator, smoke alarm, double storage cupboard,, door to garage and stairs to first floor.
Lounge. 19'9 x 15'11 (6.02m x 4.86m) Double glazed window to rear and side, feature fireplace with electric fire inset, panelling to walls, 2 x radiators, coving, tv point and air vent.
Dining Room. 13'1 x 8'10 (3.99m x 2.70m) Open to lounge ,with windows to rear, French doors to side, radiator, spot lights to ceiling.
Sitting Room. 15'4 x 14'3 (4.67m x 4.34m) French doors to rear, wall lighting, LVT flooring, tv point, radiator and air vent.
Kitchen. 14'8 x 14'3 (4.47m x 4.35m) 2 x double glazed windows to front and side, ample range of wall and base units, 2 x pantry style units, granite worktops, central island with breakfast bar,
integrated dishwasher, double oven, 5 ring gas hob, extractor hood, stainless steel sink, mixer tap, american fridge, heated towel rail, spot lights to ceiling, LVT flooring and air vent..
Utility Room. 8'4 x 6'4 (2.53m x 1.93m) Double glazed exit door to side, double glazed window to side, wide range of wall and base units, stainless steel sink, radiator, spot lights to ceiling, LVT
flooring and air vent.
Ground Floor WC. 5'11 x 3'7 (1.81m x 1.09m). Vanity sink unit, WC, radiator, coving, spot lights to ceiling, LVT flooring and air vent.
Galleried Landing. Double glazed window to front, attic access. The attic offers a pull down ladder leading to a fully boarded vast space currently used for storage and offers potential to create further bedrooms (planning required).
Bedroom 1. 14'9 x 12'7 (4.49m x 3.84m) 2 x double glazed windows to rear, fitted wardrobes, fitted dressing table and bedside units, radiator, coving, tv point and air vent.
En-suite. 9'3 x 6' (2.81m x 1.83m) Double glazed window to side, twin vanity hand wash unit, walk in shower enclosure with twin shower options, WC, part tiled walls, tiled flooring, heated towel
radiator, shaver point and air vent.
Bedroom 2. 16'8 x 10' (5.07m x 3.04m) Double glazed window to front, fitted wardrobes, laminate flooring, tv point, radiator, coving and air vent.
Jack & Jill Shower Room. 9'6 x 6'7 (2.91m x 2m) Double glazed window to side, twin sink units with vanity unit, Bath with shower over, WC, heated towel rail, coving, spotlights to ceiling and air vent.
Bedroom 3. 13'8 x 11'2(4.18m x 3.39m) 2 x Double glazed windows to rear, fitted wardrobes, laminate flooring, tv point, radiator and air vent.
Bedroom 4. 14'1 x 9'9 (4.30m x 2.97m) Double glazed window to front, laminate flooring, radiator, coving and air vent.
Family Bathroom. 9'8 x 6'10 (2.95m x 2.08m) Double glazed window to side, 'Spa' style deep bath, vanity sink unit, WC, tiled walls, tiled flooring, spotlights to ceiling, heated towel radiator, air vent
and storage cupboard with radiator.
Garage with an electric roller door, gas boiler, lights and power and water supply.
Externally. Excellent family and entertaining gardens are to the rear and side. Mainly lawned to the side with planting areas and paved to the rear. Electric socket is installed to the rear along with a
water tap. A gate leads to open playing fields and countryside for walks and cycling. To the front, paving spans the width of the property providing a vast amount of parking for around 7 cars.
Energy performance certificate - ask agent
Council TaxA payment made to your local authority in order to pay for local services like schools, libraries, and refuse collection. The amount you pay depends on the value of the property.Read more about council tax in our glossary page.
Ask agent
Gardeners Lodge, Meadowfield, DH7
NEAREST STATIONS
Distances are straight line measurements from the centre of the postcode- Durham Station2.4 miles
About the agent
Welcome to Copeland Residential Sales & Lettings. At Copeland Residential we pride ourselves on our Friendly, Honest and hard working ethic and understand the needs of homeowners whether it be Landlords or Vendors, Tenants or Buyers. Available seven days a week to facilitate the needs of our clients and provide quick results with competitive fees.
Notes
Staying secure when looking for property
Ensure you're up to date with our latest advice on how to avoid fraud or scams when looking for property online.
Visit our security centre to find out moreDisclaimer - Property reference COR-1H6R14R7YCB. The information displayed about this property comprises a property advertisement. Rightmove.co.uk makes no warranty as to the accuracy or completeness of the advertisement or any linked or associated information, and Rightmove has no control over the content. This property advertisement does not constitute property particulars. The information is provided and maintained by Copeland Residential, Chester Le Street. Please contact the selling agent or developer directly to obtain any information which may be available under the terms of The Energy Performance of Buildings (Certificates and Inspections) (England and Wales) Regulations 2007 or the Home Report if in relation to a residential property in Scotland.
*This is the average speed from the provider with the fastest broadband package available at this postcode. The average speed displayed is based on the download speeds of at least 50% of customers at peak time (8pm to 10pm). Fibre/cable services at the postcode are subject to availability and may differ between properties within a postcode. Speeds can be affected by a range of technical and environmental factors. The speed at the property may be lower than that listed above. You can check the estimated speed and confirm availability to a property prior to purchasing on the broadband provider's website. Providers may increase charges. The information is provided and maintained by Decision Technologies Limited. **This is indicative only and based on a 2-person household with multiple devices and simultaneous usage. Broadband performance is affected by multiple factors including number of occupants and devices, simultaneous usage, router range etc. For more information speak to your broadband provider.
Map data ©OpenStreetMap contributors.




