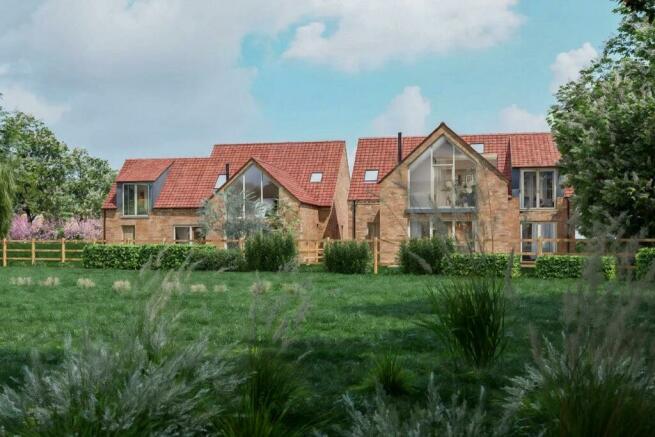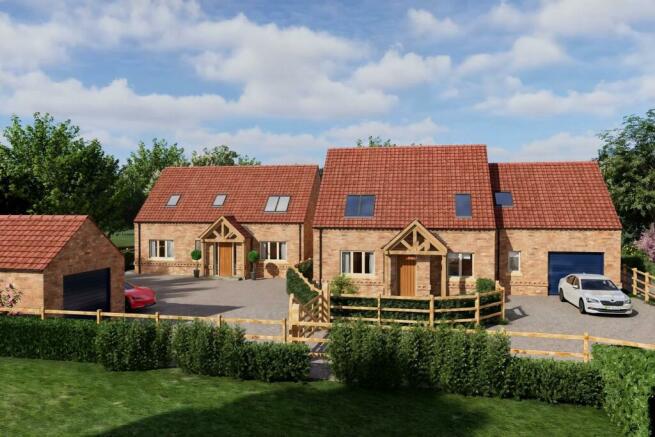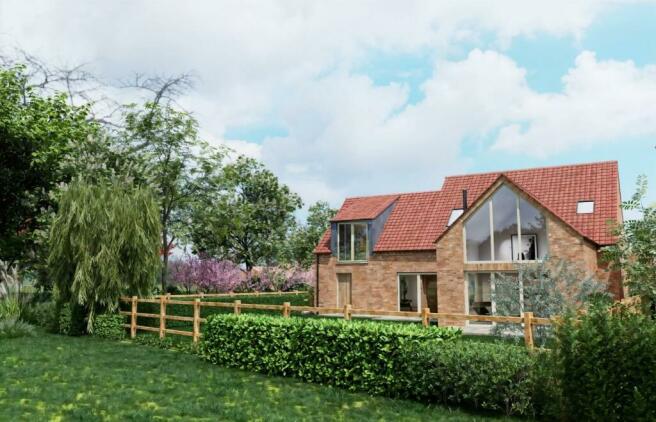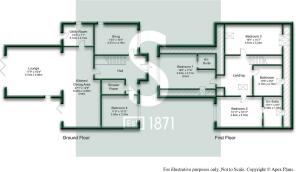
The Green, Raskelf

- PROPERTY TYPE
Detached
- BEDROOMS
3
- BATHROOMS
4
- SIZE
Ask agent
- TENUREDescribes how you own a property. There are different types of tenure - freehold, leasehold, and commonhold.Read more about tenure in our glossary page.
Freehold
Key features
- Stunning New Home
- 4 Beds, 3 Baths & Home Office
- Dining Kitchen & Living Room
- Garage & Gardens
- Paddock Views To Rear
- Est Comp Sep/Oct 2024
Description
*** ESTIMATED TO BE COMPLETED BY SEP/OCT 2024 ***
Follow Stephensons on your favourite social media platforms for exclusive video content, pre-market teasers, off market opportunities and a head start on other house hunters by getting to see many of our new listings before they appear online. Find us by searching for stephensons1871.
Plot 1 - A reception hall leads off into a snug/home office and a magnificent open plan dining kitchen and living room with 2 sets of bi-folding doors out into the rear garden. Buyers currently having a choice of kitchens and the option to upgrade against the developer's allocated allowance.
The ground floor also features a utility room plus the 4th bedroom with an option for an en-suite facility by way of a "Jack & Jill" door off the ground floor shower room/wc.
The first floor landing leads off into a principal bedroom with en-suite shower room and Juliet balcony with paddock views, 1 further en-suite double bedroom with Juliet balcony and paddock views, the 3rd double bedroom and a bathroom with buyers currently having a choice of bath/shower rooms and the option to upgrade against the developer's allocated allowance.
Externally this particular plot comes with an attached tandem length garage.
Plot 2 - A reception hall leads off into a snug and a magnificent open plan dining kitchen and living room with bi-folding doors out into the rear garden. Buyers currently having a choice of kitchens and the option to upgrade against the developer's allocated allowance.
The ground floor also features a utility room with access into the attached garage plus a home office and ground floor shower room/wc.
The first floor offers a spacious landing/lounge area, a principal bedroom with en-suite shower room and Juliet balcony with paddock views, 2 further bedrooms and a bathroom with buyers currently having a choice of bath/shower rooms and the option to upgrade against the developer's allocated allowance.
Externally this plot comes with a gated driveway and a detached garage.
Kitchens & Bathrooms - Schedule Of Allowances - For a limited period of time only, the developer is offering a buyer the opportunity to have a choice of kitchens, bathrooms and en-suites along with an option to upgrade your choices against an agreed schedule of allowances. Further details are available upon request.
Specification Overview - Both properties will feature double glazing and an air source heating system providing underfloor heating on the ground floor and radiators on the first floor.
Buyers will also have the optional upgrade of a wood burning stove plus the option to upgrade further with the installation of solar panels with battery storage to supplement energy bills.
Services - We have been advised by the developer that all main services will be connected to the property with the exception of mains gas.
Council Tax & Postcode - This property sits within North Yorkshire Council. The postcode for the property is YO61 3LD.
Tenure - We have been informed by the developer that the property is freehold.
Brochures
BROCHURE TO PRINTBrochure- COUNCIL TAXA payment made to your local authority in order to pay for local services like schools, libraries, and refuse collection. The amount you pay depends on the value of the property.Read more about council Tax in our glossary page.
- Band: TBC
- PARKINGDetails of how and where vehicles can be parked, and any associated costs.Read more about parking in our glossary page.
- Yes
- GARDENA property has access to an outdoor space, which could be private or shared.
- Yes
- ACCESSIBILITYHow a property has been adapted to meet the needs of vulnerable or disabled individuals.Read more about accessibility in our glossary page.
- Ask agent
Energy performance certificate - ask agent
The Green, Raskelf
NEAREST STATIONS
Distances are straight line measurements from the centre of the postcode- Thirsk Station8.5 miles
About the agent
... and we couldn't be prouder !
We must be doing something right.
96% of our properties
hit their guide price or
rise above it.
Our properties spend the
least time on the market compared to other agents.
No price reductions this month
(best in Easingwold).
We s
pecialise in residential sal
Industry affiliations

Notes
Staying secure when looking for property
Ensure you're up to date with our latest advice on how to avoid fraud or scams when looking for property online.
Visit our security centre to find out moreDisclaimer - Property reference 33075846. The information displayed about this property comprises a property advertisement. Rightmove.co.uk makes no warranty as to the accuracy or completeness of the advertisement or any linked or associated information, and Rightmove has no control over the content. This property advertisement does not constitute property particulars. The information is provided and maintained by Stephensons, Easingwold. Please contact the selling agent or developer directly to obtain any information which may be available under the terms of The Energy Performance of Buildings (Certificates and Inspections) (England and Wales) Regulations 2007 or the Home Report if in relation to a residential property in Scotland.
*This is the average speed from the provider with the fastest broadband package available at this postcode. The average speed displayed is based on the download speeds of at least 50% of customers at peak time (8pm to 10pm). Fibre/cable services at the postcode are subject to availability and may differ between properties within a postcode. Speeds can be affected by a range of technical and environmental factors. The speed at the property may be lower than that listed above. You can check the estimated speed and confirm availability to a property prior to purchasing on the broadband provider's website. Providers may increase charges. The information is provided and maintained by Decision Technologies Limited. **This is indicative only and based on a 2-person household with multiple devices and simultaneous usage. Broadband performance is affected by multiple factors including number of occupants and devices, simultaneous usage, router range etc. For more information speak to your broadband provider.
Map data ©OpenStreetMap contributors.





