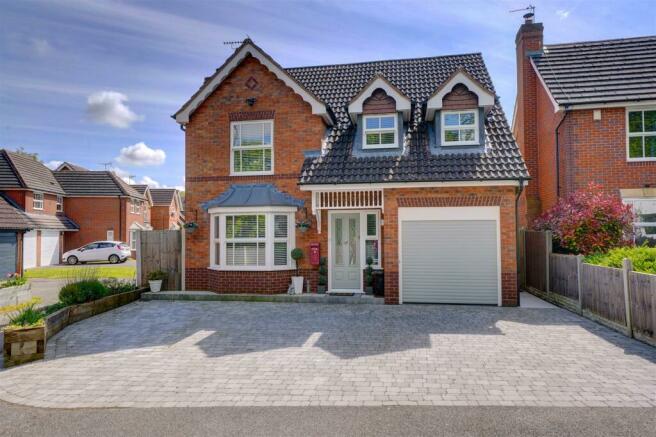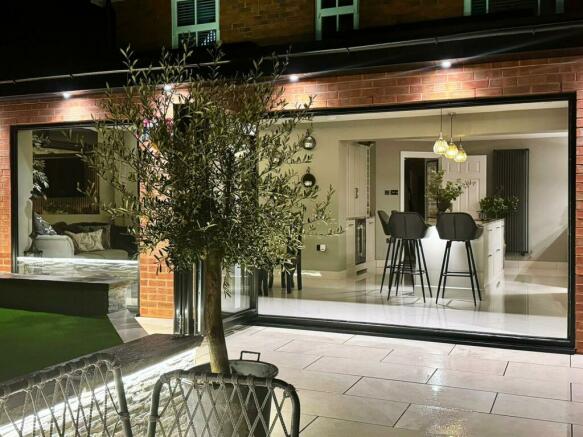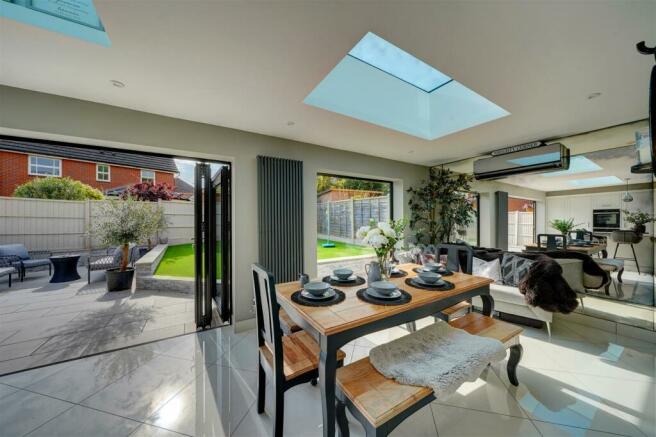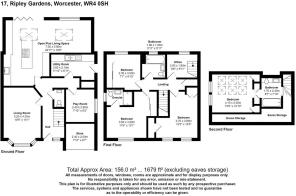
Ripley Gardens, Worcester

- PROPERTY TYPE
Detached
- BEDROOMS
4
- BATHROOMS
3
- SIZE
Ask agent
- TENUREDescribes how you own a property. There are different types of tenure - freehold, leasehold, and commonhold.Read more about tenure in our glossary page.
Freehold
Description
Location - Tucked away within the popular Warndon Villages area of Worcester, which is located on the north eastern edge of the city. The area has become increasing popular particularly with young families due to its close proximity to Worcester Royal Hospital, the easy access to the M5 motorway and the local amenities on the doorstep.
The county town and cathedral city of Worcester lying on the banks of the River Severn is less than 4 miles away and provides High Street and boutique shopping and is home to one of England's great cathedrals,
County cricket ground Premiership rugby club, racecourse and university
Within Warndon Villages, there are four distinct "villages" in the development, The Harleys, The Lyppards, The Berkeleys and The Meadows, each with their own subdivisions. Warndon Villages is home to Lyppard Grange Primary School, four nurseries, a Tesco supermarket, community centre and a range of other facilities. Warndon Villages borders the Berkeley Business Park which is home to a range of small businesses as well as being a logistics and distribution hub close to Junction 6 of the M5. The Berkeley Business Park is home to Worcester Bosch (a major local employer), Mazak, Plumb Centre and South Co.
This property is located in Berkeley Heywood, The Berkeleys are one of four villages that make up Warndon Villages, and is named after the owners of the Spetchley estate. Schools catchment is fantastic with the local primary being Oasis Academy and secondary school being Tudor Grange. Both of these schools have been voted good by Ofsted.
The area also provides local bus routes to the Lyppard Centre, Worcester City Centre and Blackpole trading estate. The M5 motorway, junction 6, is just over a mile from the area giving easy access to the areas surrounding Worcestershire.
Mileages
Worcester city centre 3.8 miles
Rail Station 3.3 miles
M5 motorway 1 mile
Worcester Royal Hospital 2 miles
All mileages are approximate
Description - “Magazine worthy styling” this stunning family home has been cleverly renovated and extended with style and flair. Designed with contemporary style living in mind it features a light and open living space with superb connection to the outside ideal for entertaining.
The current owners have carried out a total transformation from the original house with most of the works being carried out over the last two years and have created a simply stunning family home with impeccable finish and attention to detail. They have added an area for large scale entertaining across the back of the house whilst managing to retain the feel of a cosy family home.
All of this combined with a particularly secluded plot for this development , this is undoubtedly one of the finest houses locally and offers a unique opportunity to move into a high quality family home with professionally styled interiors at a convenient and popular location.
The house enjoys a secluded position off a private spur with just two houses and a pleasing aspect to the front. There is a block paved driveway comfortably offering parking for three cars with an additional parking for another three cars opposite, again quite unique on this development.
Accommodation - A canopy porch leads to the entrance door which opens to the welcoming hall with porcelain tiled flooring and eye catching vertical anthracite radiator both which feature throughout the house. The Guest Cloakroom has been refitted with a contemporary finish.
To the front of the house a west facing sitting room has a sleek wall hung electric fire, window seat with storage built into the bay and a stone tiled wall as the focal point of the room. Amitico flooring and a vertical radiator complete the contemporary yet cosy feel.
The luxury bespoke kitchen was only completed in 2022, designed by Harvey Jones, the classic handmade cabinets are hand painted in a French gray finish with polished black nickel handles and form a stunning centre piece to the house. With quartzite worktops and a range of integrated appliances which include a Bora hob with central extractor, two slide and hide neff ovens, built in freezer, built in fridge, a dual zone wine fridge and dishwasher. The granite sink features a quooker boiling and filter water tap. The central island with overhang offers space for more casual dining whilst there is space for a large table and chairs for more formal dining in the open plan family/dining area. A light and open space with two lantern lights a large picture window and bi-fold doors opening into the garden. A striking antique mirror features on one wall and there is a built in recess for a large t.v. This room also boasts air conditioning.
The laundry/boot room also has the same cabinets and quartzite worktops and porcelain flooring.
Off the hall, the rear of the garage has been converted into a further reception room, currently used as a children’s playroom. There is a built in wardrobe for storage also offering the opportunity to create an additional bedroom if required.
There are newly laid carpets (2024) on the stairs and landing and throughout the upstairs. The Master Bedroom to the front of the house has a range of built in mirrored front wardrobes with a combination of hanging and shelving. The adjoining en suite has attractive metro tiling in the built in shower. There is a marble vanity unit for the sink, a built in mirrored wall cabinet and heated towel rail.
There are two further Double Bedrooms both with built in wardrobes and a stunning Family Bathroom which was refitted in 2022. Porcelain tiles in a black oxidised finish with underfloor heating and feature stone wall showcase the stylish suite with striking black shower screen.
Bedroom Four has created a useful study area with staircase to further Bedroom and En Suite Bathroom which was added in 2023. The bedroom has built in wardrobes and under eaves storage and a large feature window. This bathroom features mandarin stone onyx tiling around the bath, there is a vanity unit with sink and loo with concealed cistern, amtico flooring and a heated towel rail.
Outside - The east facing garden has a large patio are with porcelain tiles, a dwarf grey stone wall with built in lighting leads to the lawned area which is laid with artificial grass for ease of maintenance. There is outside power and lighting and a storage are to the side of the house. Gated side access returns to the front of the house.
The front of the original garage remains for storage.
Agents note. The private driveway is owned by this property and the neighbouring house 19 Ripley Gardens has a right of way to access their property .
Find and navigate to the exact location of this property by searching its 3 word address ///voice.ally.image using the what3words app.
Services - We are informed by the Vendors that all mains services are connected
COUNCIL TAX BAND E – Worcester
POSSESSION Vacant possession will be given on completion.
VIEWING Please contact the Worcester Office.
The property is FREEHOLD.
Broadband – Ofcom checker shows Standard / Superfast / Ultrafast is available
Mobile – Ofcom checker shows 2 of the 4 main providers cover the area
Ofcom provides an overview of what is available, potential purchasers should contact their preferred supplier to check availability and speeds.
Brochures
Ripley Gardens, WorcesterBrochure- COUNCIL TAXA payment made to your local authority in order to pay for local services like schools, libraries, and refuse collection. The amount you pay depends on the value of the property.Read more about council Tax in our glossary page.
- Band: E
- PARKINGDetails of how and where vehicles can be parked, and any associated costs.Read more about parking in our glossary page.
- Yes
- GARDENA property has access to an outdoor space, which could be private or shared.
- Yes
- ACCESSIBILITYHow a property has been adapted to meet the needs of vulnerable or disabled individuals.Read more about accessibility in our glossary page.
- Ask agent
Ripley Gardens, Worcester
NEAREST STATIONS
Distances are straight line measurements from the centre of the postcode- Worcester Shrub Hill Station2.0 miles
- Worcester Foregate Street Station2.4 miles
- Worcestershire Parkway Station3.7 miles
About the agent
Berriman Eaton, Worcestershire
Churchill Suite, Churchill & Blakedown GC, Churchill Lane, Blakedown, DY10 3NB

BE Worcestershire was formed in 2020 by Julia Simonds & Debbie Fellows in association with Berriman Eaton. With over 30 years each in agency and experience of all Worcestershire's towns and villages the duo are committed to providing the highest level of bespoke service to their clients both old and new. Pop and see us at our fabulous offices based at Churchill & Blakedown golf club where we undoubtedly have the finest views any agent can boast.
Industry affiliations



Notes
Staying secure when looking for property
Ensure you're up to date with our latest advice on how to avoid fraud or scams when looking for property online.
Visit our security centre to find out moreDisclaimer - Property reference 33076659. The information displayed about this property comprises a property advertisement. Rightmove.co.uk makes no warranty as to the accuracy or completeness of the advertisement or any linked or associated information, and Rightmove has no control over the content. This property advertisement does not constitute property particulars. The information is provided and maintained by Berriman Eaton, Worcestershire. Please contact the selling agent or developer directly to obtain any information which may be available under the terms of The Energy Performance of Buildings (Certificates and Inspections) (England and Wales) Regulations 2007 or the Home Report if in relation to a residential property in Scotland.
*This is the average speed from the provider with the fastest broadband package available at this postcode. The average speed displayed is based on the download speeds of at least 50% of customers at peak time (8pm to 10pm). Fibre/cable services at the postcode are subject to availability and may differ between properties within a postcode. Speeds can be affected by a range of technical and environmental factors. The speed at the property may be lower than that listed above. You can check the estimated speed and confirm availability to a property prior to purchasing on the broadband provider's website. Providers may increase charges. The information is provided and maintained by Decision Technologies Limited. **This is indicative only and based on a 2-person household with multiple devices and simultaneous usage. Broadband performance is affected by multiple factors including number of occupants and devices, simultaneous usage, router range etc. For more information speak to your broadband provider.
Map data ©OpenStreetMap contributors.





