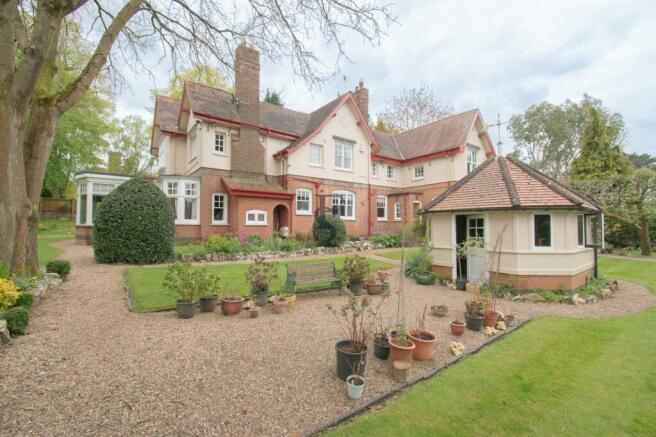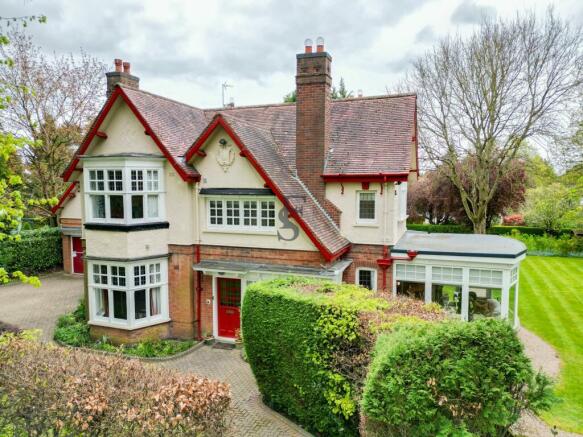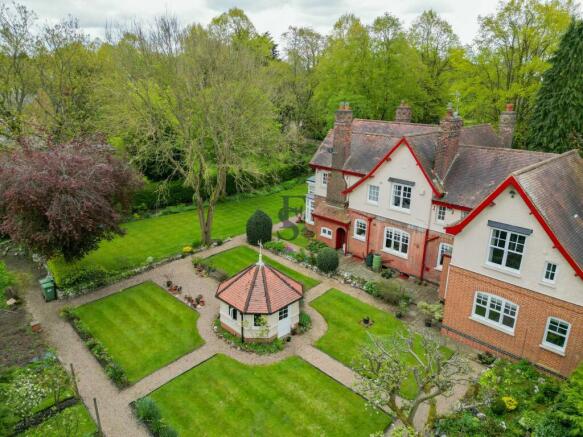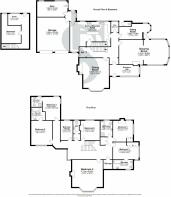
Knighton Grange Road, Leicester

- PROPERTY TYPE
Detached
- BEDROOMS
7
- BATHROOMS
4
- SIZE
3,767 sq ft
350 sq m
- TENUREDescribes how you own a property. There are different types of tenure - freehold, leasehold, and commonhold.Read more about tenure in our glossary page.
Freehold
Key features
- A Severn Bedroom Detached Family Home
- Built Circa 1903
- Incredibly Private, Landscaped Rear Garden
- Integral Double Garage With Electric Door
- 3767sq ft of Living Space
- Four Bathrooms and Two W/Cs
- approximately Just Under Half an Acre Plot
Description
A plethora of original features can been seen right away from the entrance hall leading to the ground floor reception hallway, including, picture rails, ceiling coving, six panel internal doors, deep skirting, architraves, brass door fittings and ceiling coving.
The dining room provides formality for those looking to entertain, whilst the sumptuous drawing room extends into side of the property that allows for year round informal entertaining and a vantage point to take in the garden. A lovely modern sitting room provides a more snug setting.
The exceptional kitchen/breakfast room sits at the heart of this superb home, fitted with a comprehensive range of sleek oak base, wall & drawer units with granite work surfaces all over providing ample work and storage space and a large central island. The kitchen also provides access to the basement and upstairs via the separate servants staircase.
To the rear of the property there is a large separate reception currently being utilised as a home gym and access to the double garage. A separate W/C and utility room complete the ground floor.
To the first floor there are seven bedrooms, of which six are doubles, with ensuite bathrooms to three of the rooms and a family bathroom and separate W/C for the remaining to share. The first floor is centralised around an airy landing complete with ornate original Freize work, coving, picture rails, feature windows, walk-in wardrobe & floor to ceiling laundry cupboard.
In addition there are two attics with one being fully boarded. The property also has a 'Worcester 'Boiler and 'MegaFlow Hot Tank in the garage.
Rooms & Dimensions (MAX):
Entrance Hall: 2.00m x 4.70m (6.56ft x 15.41ft)
Dining Room: 5.49m x 5.41m (18.01ft x 17.74ft)
Drawing Room: 4.47m x 8.60m (14.66ft x 28.21ft)
Sitting Room: 3.56m x 5.49m (11.67ft x 11.45ft)
Kitchen / Breakfast Room: 4.50 x 7.39m (14.76ft x 24.4ft)
Utility: 1.98m x 1.37m (6.49ft x 4.49ft)
Gym: 2.84m x 5.54m (9.31ft x 18.17ft)
Garage: 4.93m x 5.44m (16.17ft x 17.84ft)
Basement / Store: 5.34m x 3.55m / 1.81m x 2.34m (17.51ft x 11.64ft / 5.93ft x 7.67ft)
Bedroom One: 3.11m x 4.67m (10.20ft x 15.32ft)
Ensuite: 1.63m x 3.56m (5.34ft x 11.67ft)
Bedroom Two: 4.27m x 4.54m (14.00ft x 14.89ft)
Ensuite: 2.33m x 2.55m (7.64ft x 8.36ft)
Bedroom Three: 4.32m x 3.19m (14.17ft x 10.45ft)
Ensuite: 1.83m x 2.19m (6.00ft x 7.18ft)
Bedroom Four: 4.11m x 5.61m (13.48ft x 18.40ft)
Bedroom Five: 3.84m x 3.63m (12.59ft x 11.90ft)
Bedroom Six: 3.51m x 3.51m (11.51ft x 11.51ft)
Bedroom Seven / Study: 3.43m x 2.21m (11.25ft x 7.25ft)
Bathroom: 2.90m x 2.29m (9.51ft x 7.51ft)
Outside:
Set back from the road the property enjoys privacy to the front aspect via a low level brick wall and hedge boundaries. Double gates lead to the large block paved driveway with space to accommodate several cars and access to the double garage, complete with Hormann electric remote controlled up and over doors. The gardens are quite magical, immaculately maintained with wrap around lawned areas, brick built summer house, vegetable gardens and an array of potting sheds and greenhouses, set within private shrub filled boundaries and mature fruit trees.
Location:
Oadby is a town in the borough of Oadby and Wigston in the county of Leicestershire, England. Oadby is three miles south-east of Leicester city centre. Close by schooling in Oadby includes Leicester Grammar and High School, Brocks Hill Primary School, Launde Primary School, Beauchamp College and Manor High School. A plethora of amenities are available in Oadby including the well-known Parade in nearby Oadby Town Centre. The property sits on the border of Oadby and Stoneygate which has long been regarded as one of the most favoured locations within the County, its popularity derived not only from the mixture of housing stock but also ease of access to popular schooling in both the state and private sector, a wealth of leisure and recreational facilities, niche shopping along Queens Road and Allandale Road, and Leicester city centre with its professional quarters and mainline railway station are within a twenty-minute commute
Viewings and Directions:
Strictly by appointment only through the sole agent Fraser Stretton
Postcode for Sat Nav: LE2 2LE
Council Tax Band: G
Tenure: Freehold
Brochures
Brochure- COUNCIL TAXA payment made to your local authority in order to pay for local services like schools, libraries, and refuse collection. The amount you pay depends on the value of the property.Read more about council Tax in our glossary page.
- Band: G
- PARKINGDetails of how and where vehicles can be parked, and any associated costs.Read more about parking in our glossary page.
- Garage
- GARDENA property has access to an outdoor space, which could be private or shared.
- Yes
- ACCESSIBILITYHow a property has been adapted to meet the needs of vulnerable or disabled individuals.Read more about accessibility in our glossary page.
- Ask agent
Knighton Grange Road, Leicester
NEAREST STATIONS
Distances are straight line measurements from the centre of the postcode- Leicester Station1.9 miles
- South Wigston Station2.6 miles
- Narborough Station5.3 miles
About the agent
Here at Fraser Stretton Property Group we employ the very best property experts who offer a bespoke service to meet our individual client's needs.
Our various departments are set up to ensure a specialist and bespoke service is provided for our clients various requirements.
Fraser Stretton Property Group is a Multi Award Winning company who aim to excel through all their individual departments which are Sales,
Notes
Staying secure when looking for property
Ensure you're up to date with our latest advice on how to avoid fraud or scams when looking for property online.
Visit our security centre to find out moreDisclaimer - Property reference RS0880. The information displayed about this property comprises a property advertisement. Rightmove.co.uk makes no warranty as to the accuracy or completeness of the advertisement or any linked or associated information, and Rightmove has no control over the content. This property advertisement does not constitute property particulars. The information is provided and maintained by FRASER STRETTON LTD, Leicester. Please contact the selling agent or developer directly to obtain any information which may be available under the terms of The Energy Performance of Buildings (Certificates and Inspections) (England and Wales) Regulations 2007 or the Home Report if in relation to a residential property in Scotland.
*This is the average speed from the provider with the fastest broadband package available at this postcode. The average speed displayed is based on the download speeds of at least 50% of customers at peak time (8pm to 10pm). Fibre/cable services at the postcode are subject to availability and may differ between properties within a postcode. Speeds can be affected by a range of technical and environmental factors. The speed at the property may be lower than that listed above. You can check the estimated speed and confirm availability to a property prior to purchasing on the broadband provider's website. Providers may increase charges. The information is provided and maintained by Decision Technologies Limited. **This is indicative only and based on a 2-person household with multiple devices and simultaneous usage. Broadband performance is affected by multiple factors including number of occupants and devices, simultaneous usage, router range etc. For more information speak to your broadband provider.
Map data ©OpenStreetMap contributors.





