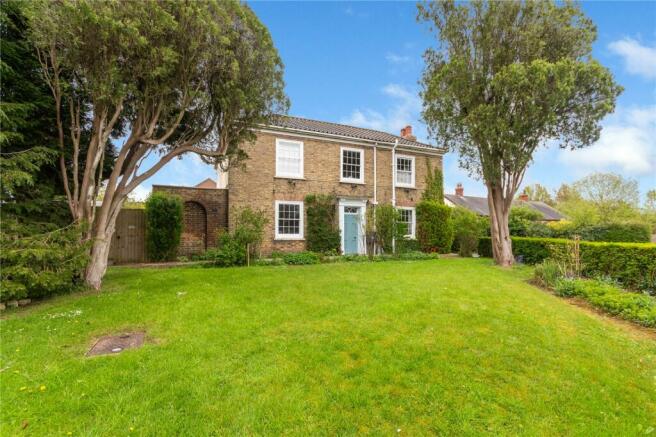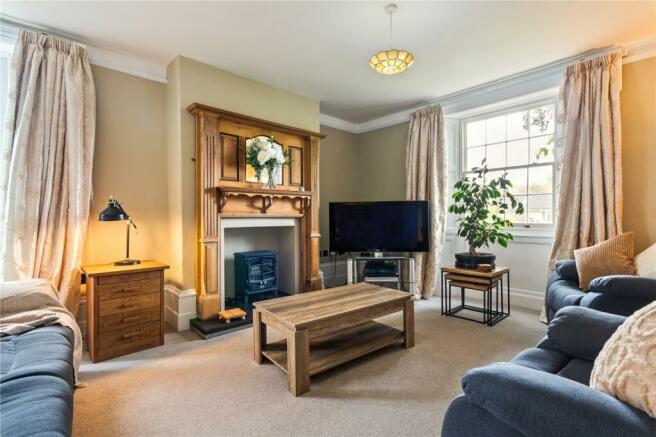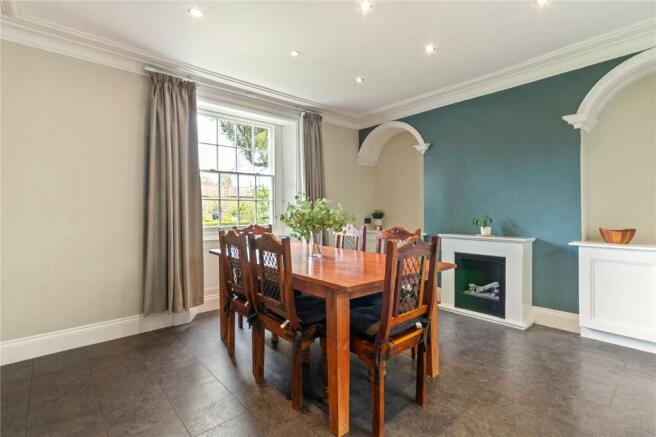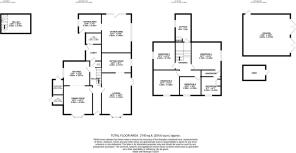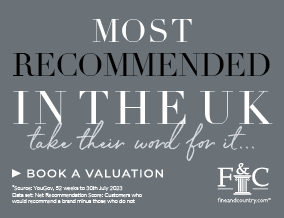
Front Street, Ulceby, North Lincolnshire, DN39
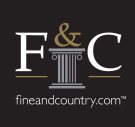
- PROPERTY TYPE
Detached
- BEDROOMS
4
- BATHROOMS
2
- SIZE
Ask agent
- TENUREDescribes how you own a property. There are different types of tenure - freehold, leasehold, and commonhold.Read more about tenure in our glossary page.
Freehold
Description
The property offers excellent well-proportioned living space so often found in period property with high ceilings and many characterful features.
Step Inside
A solid wood entrance door with glazed top light opens into a central hall with a period patterned tiled floor which leads to a return spindled staircase with restored wooden balustrade. Tastefully decorated in light modern shades using period styled mouldings which enhance the many original features in the home, this light and fresh theme continues through the house.
In a layout that typifies Georgian styling are two forward facing reception rooms. The sitting room has a shuttered sash window looking over the front and French doors opening to the side aspect, the room is set around a light wood period styled fireplace. A broad archway allows an open flow into an extended area of the room with a sash window to the side. It is most likely that historically this would have been a separate room as there is a chimney breast which now provides a decorative recess. At present there is a disabled lift which provides a direct wheelchair access into the principal bedroom above.
The second forward facing reception room is a dining room with a sash window to the front and a modern fireplace. The room has an open flow to the kitchen, which is fitted in a range of contrasting contemporary cabinets in white with quartz work surfaces and includes a range of integrated appliances. A door within the kitchen opens to the hall where there is access to a cellar.
The ground floor of the property also offers a large boot room and walk in storeroom with w.c. The boot room also gives access to the back garden where there is a separate entrance to the attached building - There is planning permission and listed building consent has been granted to adjoin to the main house extending the living space or potentially creating a self-contained annex.
Step Upstairs
A spindled staircase leads to a quarter landing serving the spacious family bathroom fitted with a modern four-piece suite to include a corner bath and separate shower cubicle. The staircase continues to the main landing opening to four double bedrooms. The principal bedroom has a cast decorative fireplace and is where the lift providing wheelchair access from the ground floor opens to. A door from the bedroom opens into a dressing area between the spacious en-suite wet room which is fitted for a disabled person’s ease of use.
Step Outside
The property is set in lawned gardens with beautiful well stocked borders to the front and side aspects. A drive leads to a parking area and to the double detached garage with twin timber double opening doors, power, light and a personnel door to the side. A staircase leads to a first-floor storage room with twin roof windows.
An attached building offers potential to convert to a self-contained annex or for use as a dedicated home office/gym and recreational room subject to any planning required. Arranged across two levels the entrance room has an original range cooker which would make a lovely decorative feature and there is a power, light and running water and steps access into a room currently used for storage with a vaulted ceiling and Yorkshire slider windows. This part of the building has in past being used as a shop which now is registered for residential use, a door opens to the side aspect of the property which served as the shop door. There is also potential to open this extra space to adjoin the main house.
The family garden is enclosed laid mainly to lawned garden with a feature raised well and accessed from the rear lobby and attached building/potential annex.
Note: Planning Application No PA/2015/0710. Planning Application No Listed Buildings Consent PA/2015/0747 .
- COUNCIL TAXA payment made to your local authority in order to pay for local services like schools, libraries, and refuse collection. The amount you pay depends on the value of the property.Read more about council Tax in our glossary page.
- Band: D
- PARKINGDetails of how and where vehicles can be parked, and any associated costs.Read more about parking in our glossary page.
- Garage
- GARDENA property has access to an outdoor space, which could be private or shared.
- Yes
- ACCESSIBILITYHow a property has been adapted to meet the needs of vulnerable or disabled individuals.Read more about accessibility in our glossary page.
- Ask agent
Front Street, Ulceby, North Lincolnshire, DN39
NEAREST STATIONS
Distances are straight line measurements from the centre of the postcode- Ulceby Station1.2 miles
- Habrough Station2.7 miles
- Thornton Abbey Station2.6 miles
About the agent
At Fine & Country, we offer a refreshing approach to selling exclusive homes, combining individual flair and attention to detail with the expertise of local estate agents to create a strong international network, with powerful marketing capabilities.
Moving home is one of the most important decisions you will make; your home is both a financial and emotional investment. We understand that it's the little things ' without a price tag ' that
Notes
Staying secure when looking for property
Ensure you're up to date with our latest advice on how to avoid fraud or scams when looking for property online.
Visit our security centre to find out moreDisclaimer - Property reference BAS240088. The information displayed about this property comprises a property advertisement. Rightmove.co.uk makes no warranty as to the accuracy or completeness of the advertisement or any linked or associated information, and Rightmove has no control over the content. This property advertisement does not constitute property particulars. The information is provided and maintained by Fine & Country, Northern Lincolnshire. Please contact the selling agent or developer directly to obtain any information which may be available under the terms of The Energy Performance of Buildings (Certificates and Inspections) (England and Wales) Regulations 2007 or the Home Report if in relation to a residential property in Scotland.
*This is the average speed from the provider with the fastest broadband package available at this postcode. The average speed displayed is based on the download speeds of at least 50% of customers at peak time (8pm to 10pm). Fibre/cable services at the postcode are subject to availability and may differ between properties within a postcode. Speeds can be affected by a range of technical and environmental factors. The speed at the property may be lower than that listed above. You can check the estimated speed and confirm availability to a property prior to purchasing on the broadband provider's website. Providers may increase charges. The information is provided and maintained by Decision Technologies Limited. **This is indicative only and based on a 2-person household with multiple devices and simultaneous usage. Broadband performance is affected by multiple factors including number of occupants and devices, simultaneous usage, router range etc. For more information speak to your broadband provider.
Map data ©OpenStreetMap contributors.
