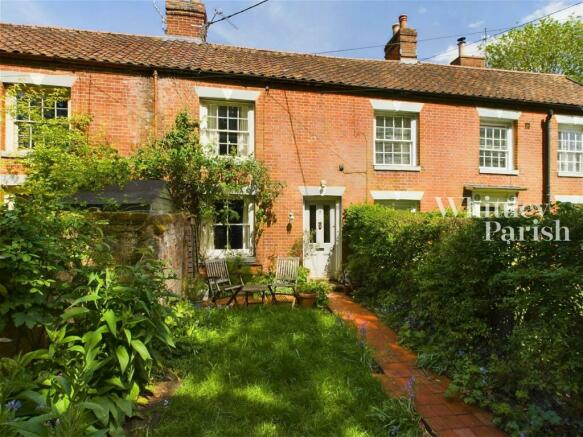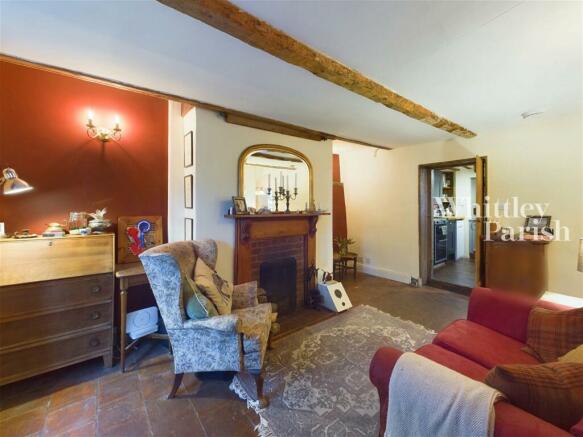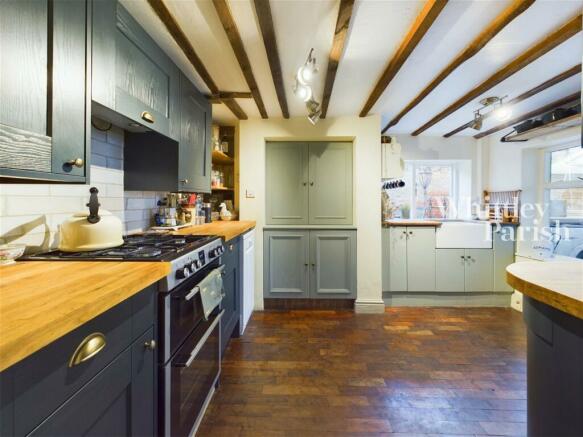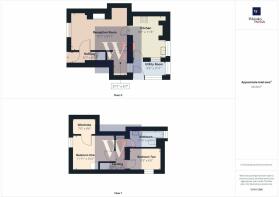School Lane, East Harling, Norwich
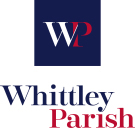
- PROPERTY TYPE
Terraced
- BEDROOMS
2
- BATHROOMS
1
- SIZE
626 sq ft
58 sq m
- TENUREDescribes how you own a property. There are different types of tenure - freehold, leasehold, and commonhold.Read more about tenure in our glossary page.
Freehold
Key features
- Guide price £240,000 to £250,000
- Sought after village
- Character & charm
- Walking distance to amenities
- Replaced kitchen & bathroom
- Freehold
- Council Tax Band A
- EPC Rating E
- Gas heating
- Mains drainage
Description
This property comprises a period two bedroom mid-terraced cottage believed to date back approximately 200 years. The current owners have sympathetically enhanced and upgraded the property while retaining much of its original charm and character. The house showcases various period features including exposed timbers and beams, period sash windows, brace and batten doors and pamment tiled flooring. Noteworthy enhancements include a bespoke kitchen with ample storage space and oak work surfaces in harmony with the property, as well as a stylishly presented bathroom. The primary bedroom boasts a dressing room with fitted shelving and hanging space. Heating is by way of a recently replaced gas fired combination boiler, additionally the cottage has been rewired and is connected to mains drainage.
Set back from the lane, in a tranquil setting there is a delightful non overlooked outlook. The front gardens are of a good size, enclosed by an attractive mellow red brick walling. A quarry tiled pathway leads to the front of the house adjacent of an area of lawn with established borders that add colour and charm during the summer months. Courtyard gardens at the rear are L-shaped and enclosed by tall brick walls with great space for alfresco dining.
AGENTS NOTE
The property has several flying freeholds, for further information please contact the selling agents.
ENTRANCE HALL:
RECEPTION ROOM: - 4.60m x 3.02m (15'1" x 9'11")
KITCHEN: - 2.82m x 3.43m (9'3" x 11'3")
UTILITY ROOM: - 2.82m x 1.19m (9'3" x 3'11")
FIRST FLOOR LEVEL - LANDING:
BEDROOM ONE: - 3.63m x 3.10m (11'11" x 10'2")
BEDROOM TWO: - 2.82m x 1.83m (9'3" x 6'0")
BATHROOM: - 2.39m x 1.50m (7'10" x 4'11")
SERVICES:
Drainage - mains
Heating - gas
EPC Rating E
Council Tax Band A
Tenure - freehold
Brochures
Brochure 1- COUNCIL TAXA payment made to your local authority in order to pay for local services like schools, libraries, and refuse collection. The amount you pay depends on the value of the property.Read more about council Tax in our glossary page.
- Band: A
- PARKINGDetails of how and where vehicles can be parked, and any associated costs.Read more about parking in our glossary page.
- Ask agent
- GARDENA property has access to an outdoor space, which could be private or shared.
- Back garden
- ACCESSIBILITYHow a property has been adapted to meet the needs of vulnerable or disabled individuals.Read more about accessibility in our glossary page.
- No wheelchair access
School Lane, East Harling, Norwich
NEAREST STATIONS
Distances are straight line measurements from the centre of the postcode- Harling Road Station1.3 miles
- Eccles Road Station2.7 miles
About the agent
Priding ourselves on being a proactive and honest estate agent offering an experienced and personal service with strong local knowledge.
The company was originally founded by Kevin Parish and Hilary Whittley in 1994 to provide an exceptional personal service and to offer an alternative to the corporate way of selling and letting properties. We are pleased to say that the company still successfully trades on these values today.
In 2001 Whittley Parish opened their residential letti
Notes
Staying secure when looking for property
Ensure you're up to date with our latest advice on how to avoid fraud or scams when looking for property online.
Visit our security centre to find out moreDisclaimer - Property reference S942963. The information displayed about this property comprises a property advertisement. Rightmove.co.uk makes no warranty as to the accuracy or completeness of the advertisement or any linked or associated information, and Rightmove has no control over the content. This property advertisement does not constitute property particulars. The information is provided and maintained by Whittley Parish, Attleborough. Please contact the selling agent or developer directly to obtain any information which may be available under the terms of The Energy Performance of Buildings (Certificates and Inspections) (England and Wales) Regulations 2007 or the Home Report if in relation to a residential property in Scotland.
*This is the average speed from the provider with the fastest broadband package available at this postcode. The average speed displayed is based on the download speeds of at least 50% of customers at peak time (8pm to 10pm). Fibre/cable services at the postcode are subject to availability and may differ between properties within a postcode. Speeds can be affected by a range of technical and environmental factors. The speed at the property may be lower than that listed above. You can check the estimated speed and confirm availability to a property prior to purchasing on the broadband provider's website. Providers may increase charges. The information is provided and maintained by Decision Technologies Limited. **This is indicative only and based on a 2-person household with multiple devices and simultaneous usage. Broadband performance is affected by multiple factors including number of occupants and devices, simultaneous usage, router range etc. For more information speak to your broadband provider.
Map data ©OpenStreetMap contributors.
