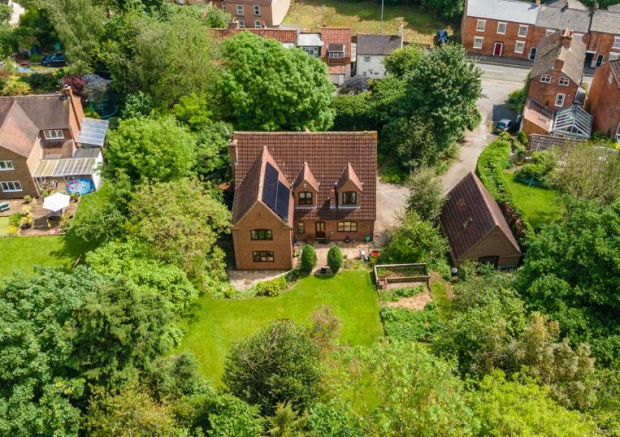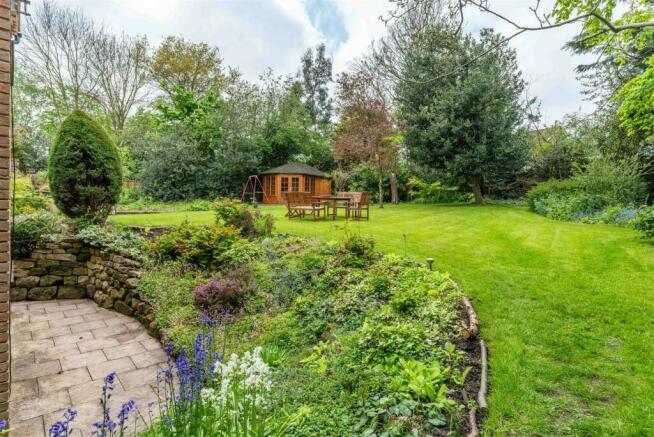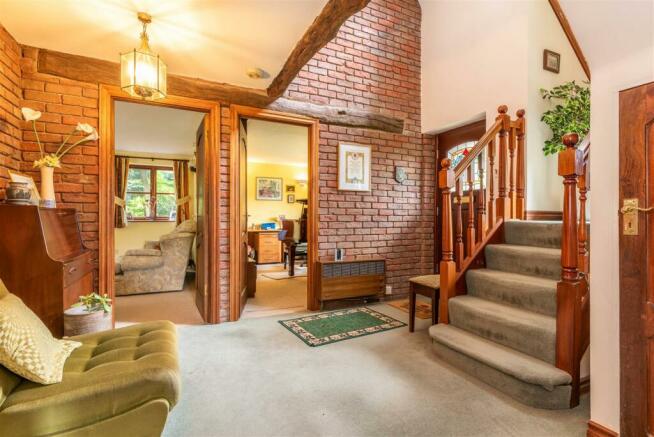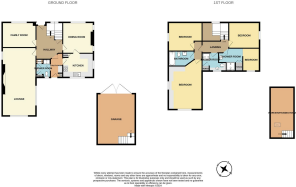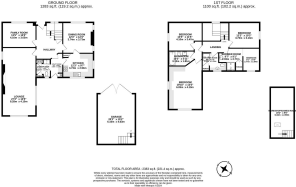
Bondgate, Castle Donington, Derby
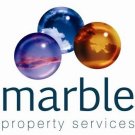
- PROPERTY TYPE
Detached
- BEDROOMS
5
- BATHROOMS
4
- SIZE
2,195 sq ft
204 sq m
- TENUREDescribes how you own a property. There are different types of tenure - freehold, leasehold, and commonhold.Read more about tenure in our glossary page.
Freehold
Key features
- Large 0.4 of an acre plot
- 4 Bathrooms
- 4/5 Bedrooms
- Double storey garage
- Private location
- Large driveway
- 3 reception rooms
- EPC rating B
- Excellent road and transport links
- Within walking distance of village centre
Description
This much loved home is surrounded by substantial, remarkable grounds and gardens which have been lovingly designed and maintained for over 27 years. The property also benefits from a large detached garage with converted upper floor and internally offers a wealth of generous and versatile spaces throughout.
Over two levels, the ground floor comprises: Spacious and welcoming entrance hall, bedroom 5/reception/study space, Beautifully designed lounge with feature fireplace and an abundance of light, separate dining room, fitted kitchen with views over gardens, utility room and ground floor shower room. To the first floor are four further commodious bedrooms one of which has en suite facilities, two further bathrooms and spacious first floor landing.
To truly appreciate all that this home and grounds have to offer, viewing is highly recommended.
Energy Efficiency - As you will see from the EPC rating provided, great care has been taken by the current owners to ensure the property is almost as energy efficient as attainable. The property benefits from the installation of solar panels (which can be removed upon request if preferable) which further add to its energy efficiency and also make the running of the property more economical.
Location - Castle Donington is a vibrant village with a high standard of amenities including an array of independent shops, cafe's and restaurants. There is also a local post office, doctor's surgery, pharmacy and supermarkets. For the commuter, East Midlands airport, the Parkway Railway Station and the national motorway network are all readily accessible as are the centres of Nottingham, Derby and Leicester via the 24 hour running Skylink bus service.
Front Aspect - The property sits in a private location which is well secluded and set back from the road. The property is accessed via an expansive driveway which offers ample parking and also offers charming footpath accesses to the property and fore garden. The property also benefits from an additional parking space lower down the driveway.
The fore garden offers a delightful private lawn surrounded by well-established trees, access to the entrance of the property, to the useful garden shed and the extensive rear garden.
Garage - 6.16 x 4.63 (20'2" x 15'2") - A large garage offering electric remote door entry, electricity and lighting and stairs leading to the converted upper level which would make an ideal games room!
Entrance Hallway - Enter the property via newly fitted door into the spacious hallway which offers feature exposed brick walls, wooden beams and high windows allowing an abundance of light into the space. The hallway also benefits from a handy storage cupboard, controls for Solar Panels, stairs rising to first floor and access to ground floor rooms.
Bedroom 5/Study - 4.1 x 3.05 (13'5" x 10'0") - With window to the front aspect offering views over the charming front garden, feature exposed beam, carpeted flooring and central heating radiator.
Lounge - 8.28 x 4.1 (27'1" x 13'5") - On entering this large, spacious reception space, you will notice the abundance of light that fills the room which is provided by the dual aspect floor to ceiling window and window to the rear of the room overlooking the beautiful Gardens beyond. The focal point of the room is the stone fireplace and feature log burning stove. The room also benefits from wall mounted lighting, wooden beam, carpeted flooring and central heating radiators.
Dining Room - 3.74 x 3.73 (12'3" x 12'2") - A further light and airy room which offers the perfect dining space due to the dual aspect south facing windows looking out over the charming front garden. The dining room also offers an electric fireplace, central heating radiator, wooden flooring and provides easy access through to the kitchen.
Kitchen - 3.73 x 2.93 (12'2" x 9'7") - The kitchen offers substantial space and has been designed to be family friendly. It has tiled flooring, wooden wall, drawer and base units with complimentary worktops. There is natural light from dual aspect windows to both the side and rear aspects of the property and views over the rear gardens. A free standing Hotpoint oven and hob, integral extractor fan, integral dishwasher, sink with mixer tap over and breakfast bar are all installed.
Boot Room/Utility - 2.93 x 1.50 (9'7" x 4'11") - Having tiled flooring, a range of wall and base units, cupboard housing the boiler (fitted in 2010- full service history provided) and doorway out to the rear garden.
Ground Floor Shower Room - 2.21 x 1.74 (7'3" x 5'8") - Having tiled flooring, W/C, pedestal sink, shower cubicle and space and cupboard housing plumbing and space for washer/dryer.
Landing - A spacious galleried landing with a magnitude of light, offering feature exposed brick walls and large access to the loft which is fully boarded, well insulated and has useful shelving, loft ladder for access and lighting.
Bedroom Two - 3.73 x 3.13 (12'2" x 10'3") - Having carpeted flooring, central heating radiator, window looking out to side aspect and fitted wardrobes.
Bedroom Three - 2.77 x 2.04 (9'1" x 6'8") - Having carpeted flooring, central heating radiator and dual aspect windows offering views over the rear garden and side aspect.
En-Suite - 2.93 x 2.77 (9'7" x 9'1") - Having enclosed shower, hand basin, laminate flooring, shaving point and storage cupboard housing hot water cylinder.
Family Bathroom One - 2.94 x 2.21 (9'7" x 7'3") - Having enclosed shower unit, handy built in storage unit, laminate flooring, hand basin, W/C, heated towel rail and window to rear aspect.
Bedroom Four - 4.10 x 3.47 (13'5" x 11'4") - A spacious double bedroom offering laminate flooring, central heating radiator and window to side aspect.
Family Bathroom Two - 3.13 x 1.81 (10'3" x 5'11") - Having built in bath with shower over, W/C, pedestal hand basin, heated towel rail and laminate flooring.
Master Bedroom - 6.05 x 4.10 (19'10" x 13'5") - The largest of the double bedrooms which offers dual aspect windows with views over the rear garden and side aspect, built in wardrobes, drawers and bedside tables, laminate flooring and central heating radiator.
Rear Aspect - To the rear of the property you will find a beautifully designed and maintained garden offering lawn, an abundance of established trees and shrubbery which gives certain areas of the Garden a lovely woodland feel to it, an array of well-maintained plants and flowers and a fruit/vegetable patch (currently used for Strawberries) The Garden also benefits from a large summer house with both living and storage space and outdoor water and power supplies.
Brochures
Bondgate, Castle Donington, DerbyBrochure- COUNCIL TAXA payment made to your local authority in order to pay for local services like schools, libraries, and refuse collection. The amount you pay depends on the value of the property.Read more about council Tax in our glossary page.
- Ask agent
- PARKINGDetails of how and where vehicles can be parked, and any associated costs.Read more about parking in our glossary page.
- Yes
- GARDENA property has access to an outdoor space, which could be private or shared.
- Yes
- ACCESSIBILITYHow a property has been adapted to meet the needs of vulnerable or disabled individuals.Read more about accessibility in our glossary page.
- Ask agent
Bondgate, Castle Donington, Derby
NEAREST STATIONS
Distances are straight line measurements from the centre of the postcode- East Midlands Parkway Station3.5 miles
- Long Eaton Station3.7 miles
- Spondon Station5.6 miles
About the agent
Marble Property Services is an independent privately owned agent, located in the heart of the East Midlands, midway between Nottingham, Derby and Leicester, in Castle Donington home of East Midlands Airport and Donington Park Racetrack.
Formed in 2005 when an opportunity was spotted to sell New Homes and provide marketing services for developers of all sizes, Marble rapidly grew to include Second hand sales, lettings and property management, financial services, banking and land sales.</
Industry affiliations



Notes
Staying secure when looking for property
Ensure you're up to date with our latest advice on how to avoid fraud or scams when looking for property online.
Visit our security centre to find out moreDisclaimer - Property reference 33075821. The information displayed about this property comprises a property advertisement. Rightmove.co.uk makes no warranty as to the accuracy or completeness of the advertisement or any linked or associated information, and Rightmove has no control over the content. This property advertisement does not constitute property particulars. The information is provided and maintained by Marble Property Services, Castle Donington. Please contact the selling agent or developer directly to obtain any information which may be available under the terms of The Energy Performance of Buildings (Certificates and Inspections) (England and Wales) Regulations 2007 or the Home Report if in relation to a residential property in Scotland.
*This is the average speed from the provider with the fastest broadband package available at this postcode. The average speed displayed is based on the download speeds of at least 50% of customers at peak time (8pm to 10pm). Fibre/cable services at the postcode are subject to availability and may differ between properties within a postcode. Speeds can be affected by a range of technical and environmental factors. The speed at the property may be lower than that listed above. You can check the estimated speed and confirm availability to a property prior to purchasing on the broadband provider's website. Providers may increase charges. The information is provided and maintained by Decision Technologies Limited. **This is indicative only and based on a 2-person household with multiple devices and simultaneous usage. Broadband performance is affected by multiple factors including number of occupants and devices, simultaneous usage, router range etc. For more information speak to your broadband provider.
Map data ©OpenStreetMap contributors.
