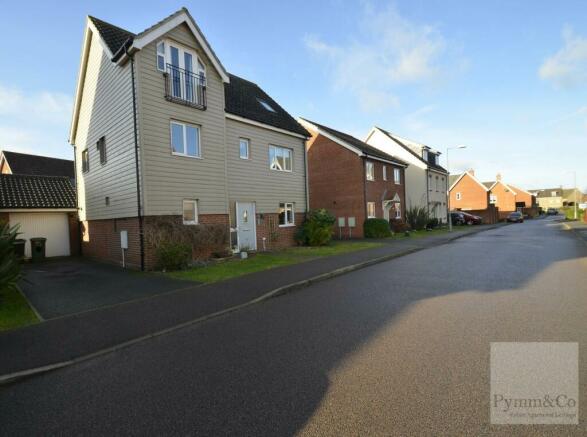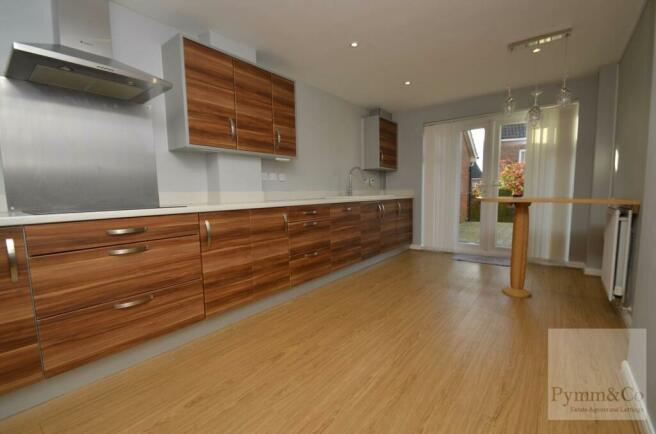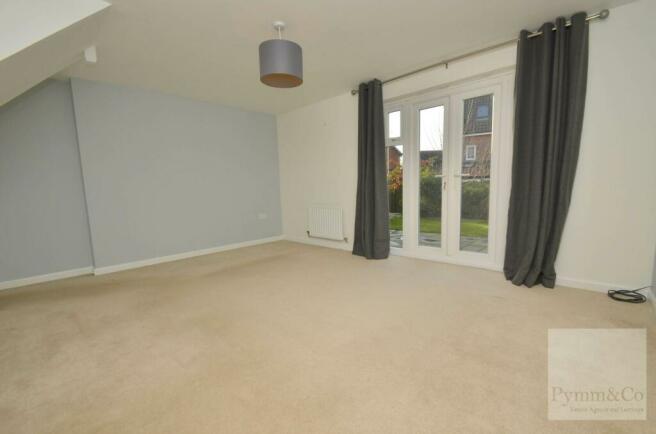
Lobelia Lane, Norwich

Letting details
- Let available date:
- 03/09/2024
- Deposit:
- £2,019A deposit provides security for a landlord against damage, or unpaid rent by a tenant.Read more about deposit in our glossary page.
- Min. Tenancy:
- 12 months How long the landlord offers to let the property for.Read more about tenancy length in our glossary page.
- Let type:
- Long term
- Furnish type:
- Unfurnished
- Council Tax:
- Ask agent
- PROPERTY TYPE
Detached
- BEDROOMS
6
- BATHROOMS
4
- SIZE
1,485 sq ft
138 sq m
Key features
- THREE ENSUITES
- THREE STOREY DETACHED HOUSE
- SIX BEDROOMS
- GARAGE
- LANDSCAPED GARDEN
- UNFURNISHED
- SPACIOUS
Description
The property is ideally situated to provide easy access to the hospital, UEA and A11 which gives you direct transport links to Cambridge, London and beyond.It really is the ideal family home.
The property is immaculately presented throughout with accommodation that boasts entrance hall, cloakroom, large immaculate kitchen/breakfast room with double doors overlooking the rear, living room, separate dining room. On the first floor the accommodation is very flexible with four bedrooms, two en-suite shower rooms, and a family bathroom and on the second floor landing is a further two large bedrooms with en-suite shower room to the Master. Outside is a south facing landscaped rear garden with driveway proving off road parking for 2/3 cars leading to garage.
Call Pymm & Co today to view.
Entrance Hall - 9'6" (2.9m) x 8'11" (2.72m)
Stairs to the first floor, understairs storage cupboard, radiator, hardwood flooring, doors to:-
Cloakroom - 6'10" (2.08m) x 4'2" (1.27m)
Double glazed window to the side, low level WC, wash basin, radiator, hardwood flooring.
Kitchen/Breakfast Room - 18'2" (5.54m) x 9'7" (2.92m)
Double glazed double doors to the rear, fitted with a range of base and wall units, work surfaces, sink unit, tiled splashbacks, built-in double oven, built-in gas hob with extractor fan over, built-in dishwasher, built-in washing machine, built-in fridge/freezer, radiator, hardwood flooring.
Lounge - 16'4" (4.98m) x 11'11" (3.63m)
Arch to dining room, radiator, double glazed double doors to rear
Dining Room - 9'3" (2.82m) x 9'2" (2.79m)
Double glazed window to the front, radiator.
First Floor Landing
Double glazed window to the front, radiator, airing cupboard, stairs to the second floor, doors to:-
Bedroom One - 9'3" (2.82m) x 8'11" (2.72m)
Double glazed window to the rear, radiator.
Bathroom - 6'8" (2.03m) x 5'11" (1.8m)
Double glazed window to the rear, panelled bath, wash basin, low level WC, tiled splashbacks, radiator.
Bedroom Two - 10'1" (3.07m) x 9'8" (2.95m)
Double glazed windows to the side and rear, radiator, built-in wardrobe.
En-suite - 5'9" (1.75m) x 5'3" (1.6m)
Double glazed window to the side, shower cubicle, wash basin, low level WC, tiled splashbacks, radiator
Bedroom Three - 9'9" (2.97m) x 7'3" (2.21m)
Double glazed window to the front, radiator.
Bedroom Four - 10'1" (3.07m) x 9'6" (2.9m)
Double glazed window to the front, radiator, built-in cupboard, door to:-
En-suite - 5'7" (1.7m) x 4'10" (1.47m)
Double glazed window to the side, shower cubicle, wash basin, low level WC, tiled splashbacks, radiator.
Second Floor Landing
Double glazed window to the rear, doors to:-
Bedroom Five - 18'10" (5.74m) x 9'6" (2.9m)
Double glazed windows to the front and rear, radiator, loft access.
Bedroom Six - 16'9" (5.11m) x 12'9" (3.89m)
Double glazed window to the front, double doors to a Juliet balcony, radiator, built-in wardrobes.
En-suite - 6'8" (2.03m) x 6'5" (1.96m)
Double glazed window to the rear, shower cubicle, wash basin, low level WC, tiled splashbacks, radiator.
Outside
To the front is a driveway providing off road parking which leads to the Garage. To the rear is an enclosed South facing landscaped garden with shrub and plant borders, patio area and a decked area.
what3words /// doctor.blitz.good
Notice
Please note that we have not tested any apparatus, equipment, fixtures, fittings or services and as so cannot verify that they are in working order or fit for their purpose. Pymm & Co cannot guarantee the accuracy of the information provided. This is provided as a guide to the property and an inspection of the property is recommended.
Redress scheme provided by: PRS (PRS009461)
Client Money Protection provided by: Propertymark Client Money Protection (C0012963)
- COUNCIL TAXA payment made to your local authority in order to pay for local services like schools, libraries, and refuse collection. The amount you pay depends on the value of the property.Read more about council Tax in our glossary page.
- Band: E
- PARKINGDetails of how and where vehicles can be parked, and any associated costs.Read more about parking in our glossary page.
- Garage,Off street
- GARDENA property has access to an outdoor space, which could be private or shared.
- Private garden
- ACCESSIBILITYHow a property has been adapted to meet the needs of vulnerable or disabled individuals.Read more about accessibility in our glossary page.
- Ask agent
Lobelia Lane, Norwich
NEAREST STATIONS
Distances are straight line measurements from the centre of the postcode- Norwich Station3.4 miles
- Wymondham Station5.7 miles
About the agent
FREE TRANSFER OF MANAGED PROPERTIES TO US
Pymm & Co markets your property using the experience gained during our combined 150 years of estate agency in the Norwich area. We have four local offices with our head office located opposite John Lewis in Norwich City Centre
The lettings department is open six days a week: Mon-Fri 9am till 5.30pm and Sat 9am till 4pm.
150 YEARS OF COMBINED EXPERIENCECommitment to the very best service i
Industry affiliations

Notes
Staying secure when looking for property
Ensure you're up to date with our latest advice on how to avoid fraud or scams when looking for property online.
Visit our security centre to find out moreDisclaimer - Property reference 60003972_PYMM. The information displayed about this property comprises a property advertisement. Rightmove.co.uk makes no warranty as to the accuracy or completeness of the advertisement or any linked or associated information, and Rightmove has no control over the content. This property advertisement does not constitute property particulars. The information is provided and maintained by Pymm & Co, Norwich. Please contact the selling agent or developer directly to obtain any information which may be available under the terms of The Energy Performance of Buildings (Certificates and Inspections) (England and Wales) Regulations 2007 or the Home Report if in relation to a residential property in Scotland.
*This is the average speed from the provider with the fastest broadband package available at this postcode. The average speed displayed is based on the download speeds of at least 50% of customers at peak time (8pm to 10pm). Fibre/cable services at the postcode are subject to availability and may differ between properties within a postcode. Speeds can be affected by a range of technical and environmental factors. The speed at the property may be lower than that listed above. You can check the estimated speed and confirm availability to a property prior to purchasing on the broadband provider's website. Providers may increase charges. The information is provided and maintained by Decision Technologies Limited. **This is indicative only and based on a 2-person household with multiple devices and simultaneous usage. Broadband performance is affected by multiple factors including number of occupants and devices, simultaneous usage, router range etc. For more information speak to your broadband provider.
Map data ©OpenStreetMap contributors.




