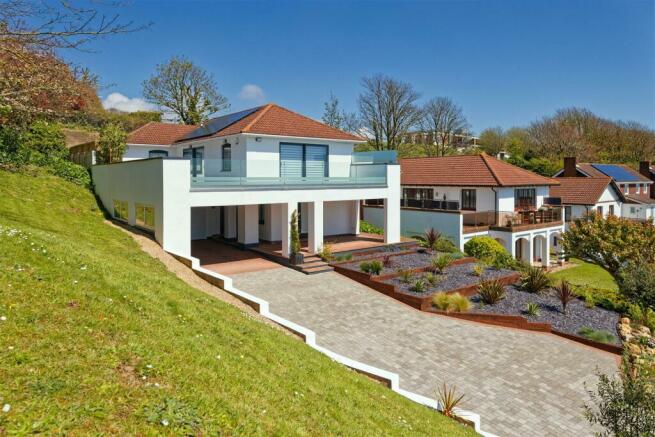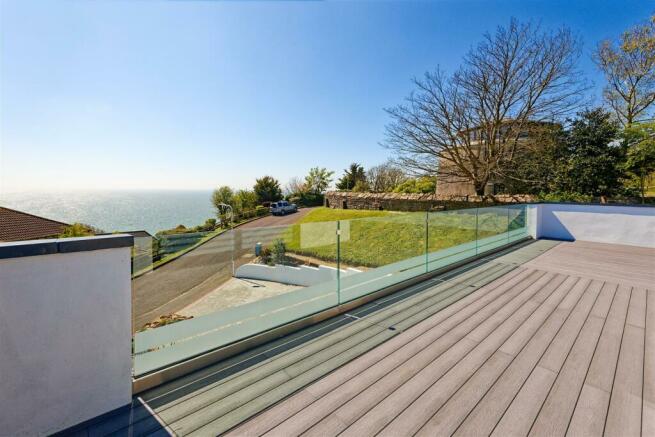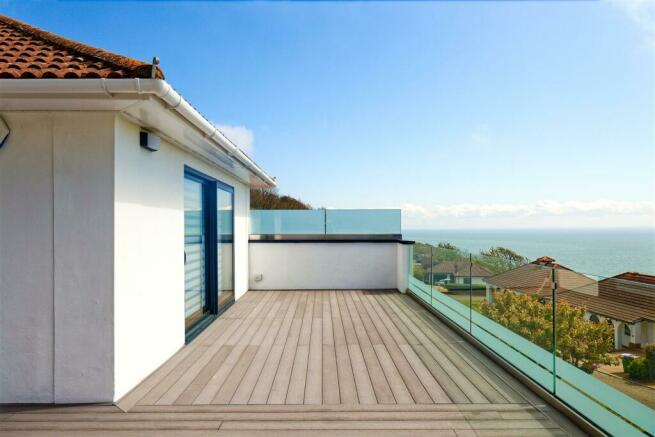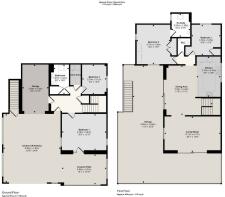Upper Corniche, Sandgate

- PROPERTY TYPE
Detached
- BEDROOMS
4
- BATHROOMS
2
- SIZE
1,856 sq ft
172 sq m
- TENUREDescribes how you own a property. There are different types of tenure - freehold, leasehold, and commonhold.Read more about tenure in our glossary page.
Freehold
Key features
- Panoramic sea views across the English Channel
- Exclusive cul-de-sac location
- 4 Bedrooms
- Solar panels
- Renovated to a very high standard with landscaped gardens
- Elevated position
Description
Full Description - This exceptionally well presented four-bedroom detached marine residence with stunning panoramic sea views has been renovated to a very high standard by the current owners.
The ground floor comprises entrance hall, two double bedrooms, bathroom, utility room and integral garage, while the first-floor benefits from the open plan kitchen/diner with Tradex German kitchen and integrated appliances, living room, bedroom with en-suite, cloakroom, and a further double bedroom. The first floor enjoys a large wrap around terrace to provide an ideal open space for alfresco dining with its spectacular views across the English Channel towards France. The property also benefits from 22 solar panels (with 10 kWh battery), covered under croft parking, newly fitted boiler with pressurised hot water cylinder, and air conditioning to the kitchen/diner and living room.
This sensational home is situated in an exclusive cul-de-sac on the upper hillside above Sandgate, which allows for panoramic views across the English Channel to France and along the South Coast. Sandgate sits on the coast between the neighbouring towns of Folkestone and Hythe, providing a good selection of shops, antique shops, pubs, restaurants, delicatessens, and cafés. There are lovely seafront walks to Hythe and Folkestone. The historic Royal Military Canal starts at Seabrook and this offers further pleasant walks into Hythe. The M20 motorway, Channel Tunnel Terminal and Port of Dover are all easily accessible by car. Folkestone West Railway station is approx. 10 minutes by car and offers a high-speed rail service into London with a journey time of less than 1 hour. The area also benefits from a selection of quality Golf Courses including Sene Valley, Etchinghill, Littlestone, Rye, Princes and Canterbury.
Entrance Hall - Tiled flooring, large cupboard housing meters/fuse board, alarm control panel with remote operation, radiator.
Integral Garage - 2.87m x 5.28m (9'5 x 17'4) - Power and lighting, EV charger point, electric roller door.
Bedroom 1 - 4.78m x 3.94m (15'8 x 12'11) - uPVC double glazed window to side and uPVC double glazed doors leading to covered patio with sea views, further high level uPVC double glazed window.
Outside - Patio Area - 4.90m x 3.33m (16'1 x 10'11) - Covered patio seating area.
Bedroom 4 - 2.79m x 3.12m (9'2 x 10'3) - With uPVC double glazed window overlooking side, radiator.
Utility Room - Amtico flooring, selection of high and low cabinets, space for washing machine and tumble dryer, stone worktop, localised tiling, radiator.
Bathroom/Shower Room - 1.68m x 3.20m (5'6 x 10'6) - Amtico flooring, W.C, stone worktop, hand basin with mixer tap over and modern glass storage cabinet under, large fitted mirror, stainless steel towel radiator, walk in shower with Aqualisa shower, airing cupboard with shelving and radiator.
Inner Hallway - Loft hatch including pull down ladder to boarded loft with power and lighting.
Living Room - 6.12m x 4.17m (20'1 x 13'8) - Aluminium double glazed window and sliding doors with stunning sea views, wall mounted air conditioning unit, 2 radiators.
Cloakroom - Amtico flooring, radiator, W.C., hand basin with mixer taps over and modern glass cupboard under.
Bedroom 2 - 3.71m x 4.39m (12'2 x 14'5) - Double glazed windows, fitted cupboards, dressing table with shelving, drawers and hanging rails, radiator, built in double wardrobes.
En-Suite - 2.08m x 4.39m (6'10 x 14'5) - Tiled floor, wall hung Geberit WC with built in bidet, hand basin with mixer taps over and storage cupboards under, wall mounted mirrored cupboard with LED lighting, towel radiator, walk in shower with Aqualisa shower.
Bedroom 3 - 3.20m x 3.35m (10'6 x 11'0) - uPVC double glazed tall window, fitted blinds, cupboard housing boiler and hot water cylinder, radiator.
Kitchen - 2.74m x 4.47m (9'0 x 14'8) - Amtico Flooring, selection of high and low cabinets by German firm Hacker. Quartz worktops and upstands, Blanco double sink with Quooker boiling water tap. Miele 6 pan flex zone induction hob, Miele microwave combi, Miele single oven and Miele warm drawer. There is a Siemens tall fridge, Siemens dual zone wine cooler, Neff built under freezer and integrated Neff dishwasher.
Dining Area - 5.38m x 5.46m (17'8 x 17'11) - Amtico flooring, tall radiator, wall mounted air conditioning unit, aluminium sliding doors leading to decked area.
Outside - Terrace - 3.35m x 12.93m (11'0 x 42'5) - Extensive decked area with panoramic sea views across the English Channel.
Parking - Off road parking for several cars, bordered by attractive front garden. Integral Garage.
Brochures
Upper Corniche, SandgateBrochure- COUNCIL TAXA payment made to your local authority in order to pay for local services like schools, libraries, and refuse collection. The amount you pay depends on the value of the property.Read more about council Tax in our glossary page.
- Band: G
- PARKINGDetails of how and where vehicles can be parked, and any associated costs.Read more about parking in our glossary page.
- Yes
- GARDENA property has access to an outdoor space, which could be private or shared.
- Yes
- ACCESSIBILITYHow a property has been adapted to meet the needs of vulnerable or disabled individuals.Read more about accessibility in our glossary page.
- Ask agent
Upper Corniche, Sandgate
NEAREST STATIONS
Distances are straight line measurements from the centre of the postcode- Folkestone West Station1.2 miles
- Channel Tunnel Terminal Station1.5 miles
- Folkestone Central Station1.7 miles
About the agent
Established in 1929, Chartered Surveyors & Estate Agents, Smith Woolley provides a full range of agency (sales and lettings), professional and property management services to the Residential and Commercial property markets in Folkestone, Hythe, Ashford and East Kent.
The recent acquisition of offices in Ashford, Kent is supporting our expansion programme in providing our extensive commercial and residential services to the mid Kent and Weald of Kent regions.
Our teams of professio
Industry affiliations

Notes
Staying secure when looking for property
Ensure you're up to date with our latest advice on how to avoid fraud or scams when looking for property online.
Visit our security centre to find out moreDisclaimer - Property reference 33075556. The information displayed about this property comprises a property advertisement. Rightmove.co.uk makes no warranty as to the accuracy or completeness of the advertisement or any linked or associated information, and Rightmove has no control over the content. This property advertisement does not constitute property particulars. The information is provided and maintained by Smith Woolley, Folkestone. Please contact the selling agent or developer directly to obtain any information which may be available under the terms of The Energy Performance of Buildings (Certificates and Inspections) (England and Wales) Regulations 2007 or the Home Report if in relation to a residential property in Scotland.
*This is the average speed from the provider with the fastest broadband package available at this postcode. The average speed displayed is based on the download speeds of at least 50% of customers at peak time (8pm to 10pm). Fibre/cable services at the postcode are subject to availability and may differ between properties within a postcode. Speeds can be affected by a range of technical and environmental factors. The speed at the property may be lower than that listed above. You can check the estimated speed and confirm availability to a property prior to purchasing on the broadband provider's website. Providers may increase charges. The information is provided and maintained by Decision Technologies Limited. **This is indicative only and based on a 2-person household with multiple devices and simultaneous usage. Broadband performance is affected by multiple factors including number of occupants and devices, simultaneous usage, router range etc. For more information speak to your broadband provider.
Map data ©OpenStreetMap contributors.




