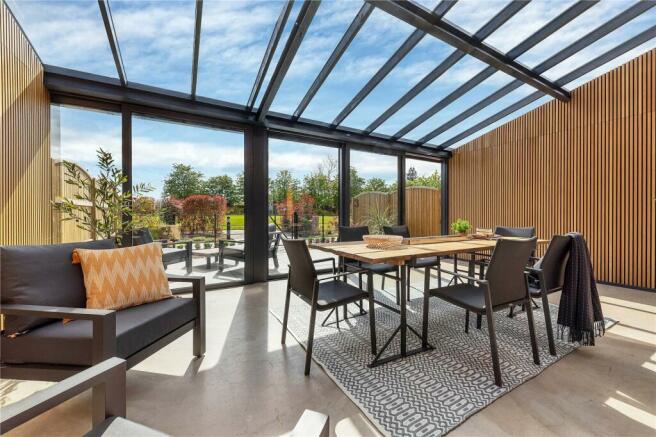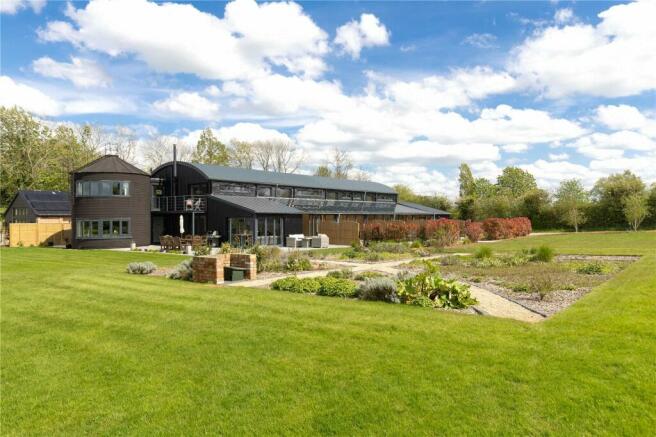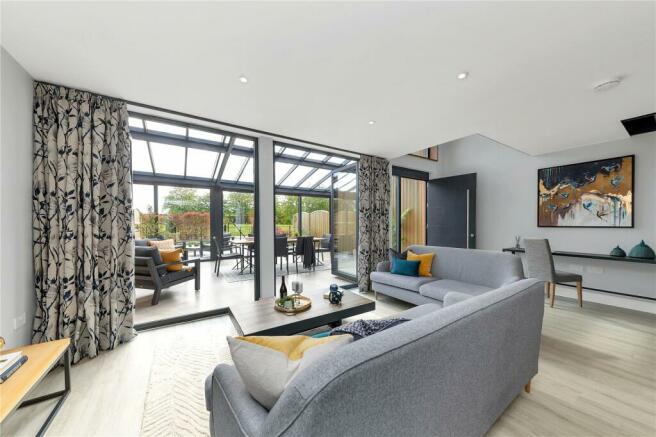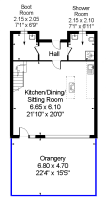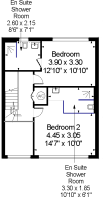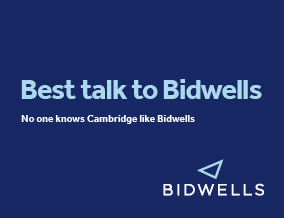
Bourn Road, Kingston, Cambridge, Cambridgeshire

- PROPERTY TYPE
Barn Conversion
- BEDROOMS
2
- SIZE
1,200 sq ft
111 sq m
- TENUREDescribes how you own a property. There are different types of tenure - freehold, leasehold, and commonhold.Read more about tenure in our glossary page.
Freehold
Key features
- COME AND VIEW THIS SUPERB BARN CONVERSION WITH STUNNING LANDSCAPED GROUNDS
- Providing 1200 sq ft of living space, plus a 350sq orangery
- High specification, providing a B rated EPC
- Air source heat pump serving underfloor heating to the ground floor, and attractive designer ladder radiators to the first floor
- Sanitaryware from Villeroy and Bosch
- Allocated parking spaces, with further visitor parking
- No onward chain, viewing by appointment.
Description
** COME AND VIEW THIS STUNNING VILLAGE HOME IN BEAUTIFUL LANDSCAPED GROUNDS **
Barn 3 is one of a series of 4 barn conversions situated in a small, gated development.
The barns provide either a secure home for either full time occupation or an ideal lock and leave base, with the added benefit of maintained grounds in this attractive setting. In addition, these are ideally located – with the village being only 8 miles from Cambridge.
Barn 3 has an area of 1200 sq ft, plus the 350 sq ft orangery, ideal to enjoy the stunning countryside views.
Barn 3 provides a unique living experience. Predominantly open plan, with a separate boot room/laundry and downstairs shower room. Upstairs there are two spacious double rooms – both of which have en suites
A big attraction of these homes is the large orangery (350 sq ft). This, together with a private courtyard garden, brings a new meaning to indoor/outdoor living.
Situated on the edge of the village of Kingston, the properties are convenient located for Cambridge and within easy reach of the A428, A603, A14 and M11.
The village has a lovely community feel – with the community run pub night in the village hall once a month, everyone gets to know each other. There are excellent choices of eating places in the neighbouring villages.
** DIMENSIONS **
Detailed on the floorplan:
- Kitchen : 21’10 x 20’0 (6.65m x 6.10m)
- Orangery : total 350sq ft
- Main Bedroom/Dressing Room : 12’10 x 10’10 (3.9m x 3.3m)
- Bedroom 2 : 14’7 x 10’0 (4.45m x 3.05m)
** SPECIFICATION **
- Mitsubishi air source heat pump provides underfloor heating downstairs with designer ladder radiators upstairs.
- Benefitting from a complete re-decoration with new carpets upstairs and new curtains to the living area.
- The kitchen appliances include Bosch dishwasher, Caple single oven, Caple fridge freezer.
- Sanitaryware from Villeroy and Boch, basin to the en suite, soft close toilet seats and rainfall shower heads.
- Allocated parking space, with ample space for additional visitor parking and communal cycle storage.
- A service charge will be payable by all properties to cover the maintenance of the communal gardens, electric gates, common lighting etc and an estimate of this is £2,500 - £3,000 per property per year.
- EPC rating – B
- All items normally designated as tenants’ fixtures and fittings are specifically excluded from the sale
- In the interest of Health and Safety, please ensure that you take due care when inspecting any property.
Brochures
Particulars- COUNCIL TAXA payment made to your local authority in order to pay for local services like schools, libraries, and refuse collection. The amount you pay depends on the value of the property.Read more about council Tax in our glossary page.
- Band: TBC
- PARKINGDetails of how and where vehicles can be parked, and any associated costs.Read more about parking in our glossary page.
- Yes
- GARDENA property has access to an outdoor space, which could be private or shared.
- Yes
- ACCESSIBILITYHow a property has been adapted to meet the needs of vulnerable or disabled individuals.Read more about accessibility in our glossary page.
- Ask agent
Energy performance certificate - ask agent
Bourn Road, Kingston, Cambridge, Cambridgeshire
NEAREST STATIONS
Distances are straight line measurements from the centre of the postcode- Shepreth Station5.4 miles
- Foxton Station5.8 miles
About the agent
Serving Cambridge since 1839
We have a long and proud history of helping our clients realise the maximum value from their property and we have some long standing client relationships to prove it.
For those looking to buy or let a new home, Bidwells can offer you expertise, experience and a broad choice. We sell a wide range of homes, from single new-builds through to larger developments within Cambridge, Norwich, Western Region and surrou
Industry affiliations



Notes
Staying secure when looking for property
Ensure you're up to date with our latest advice on how to avoid fraud or scams when looking for property online.
Visit our security centre to find out moreDisclaimer - Property reference NCA240289. The information displayed about this property comprises a property advertisement. Rightmove.co.uk makes no warranty as to the accuracy or completeness of the advertisement or any linked or associated information, and Rightmove has no control over the content. This property advertisement does not constitute property particulars. The information is provided and maintained by Bidwells, Cambridge New Homes. Please contact the selling agent or developer directly to obtain any information which may be available under the terms of The Energy Performance of Buildings (Certificates and Inspections) (England and Wales) Regulations 2007 or the Home Report if in relation to a residential property in Scotland.
*This is the average speed from the provider with the fastest broadband package available at this postcode. The average speed displayed is based on the download speeds of at least 50% of customers at peak time (8pm to 10pm). Fibre/cable services at the postcode are subject to availability and may differ between properties within a postcode. Speeds can be affected by a range of technical and environmental factors. The speed at the property may be lower than that listed above. You can check the estimated speed and confirm availability to a property prior to purchasing on the broadband provider's website. Providers may increase charges. The information is provided and maintained by Decision Technologies Limited. **This is indicative only and based on a 2-person household with multiple devices and simultaneous usage. Broadband performance is affected by multiple factors including number of occupants and devices, simultaneous usage, router range etc. For more information speak to your broadband provider.
Map data ©OpenStreetMap contributors.
