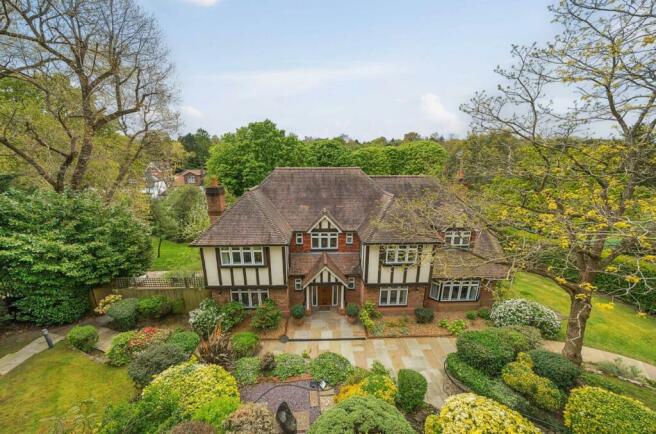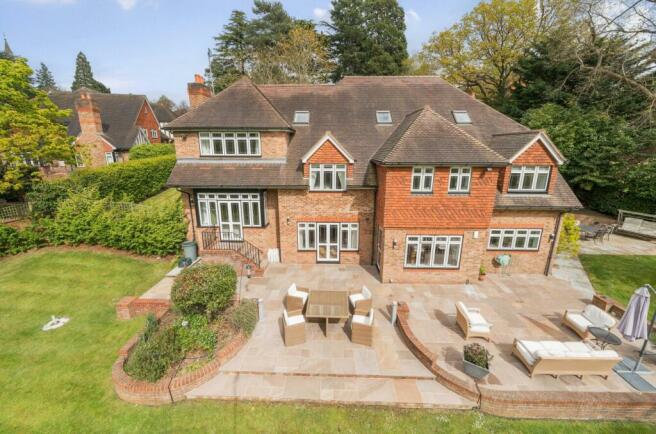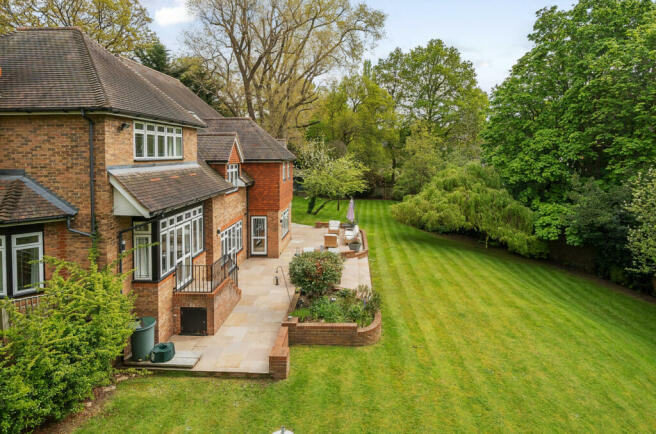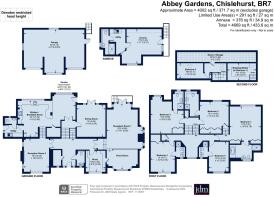
Abbey Gardens, Chislehurst, Kent, BR7

- PROPERTY TYPE
Detached
- BEDROOMS
5
- BATHROOMS
5
- SIZE
4,669 sq ft
434 sq m
- TENUREDescribes how you own a property. There are different types of tenure - freehold, leasehold, and commonhold.Read more about tenure in our glossary page.
Freehold
Key features
- Glorious private setting
- Magnificent home
- 5 bedrooms, 5 bathrooms
- Extensive reception space
- Triple garage
- Annexe accommodation over the garage
- Chislehurst station c.15 min walk
- 10 min walk to local shops/restaurants at Lower Camden
Description
The house, designed in the Arts & Craft style, was built in 2001/02, and is approached across the beautifully landscaped frontage and into a large reception hall with guest cloakroom and separate coats cupboard.
The formal reception room of some 580 sq ft entered through double glass panel wood doors separates into two areas, with a bay window mezzanine section to the front which is currently arranged as a piano room behind a solid oak balustrade. The rest of the room features further bay windows flanking an attractive limestone fireplace with coal-effect living flame fire, and to the rear doors open to a pretty balcony and a few steps to the garden.
The second reception room is double aspect to the front of the house with three windows to ensure the light floods in and a central cast iron fire place with oak surround drawing you in to this cosy setting.
The study is very attractively fitted with floor to ceiling bespoke oak shelves and drawers on both sides and there are two work stations, making this a very functional room.
The formal dining room is adjacent to the kitchen and provides ample space for a dining suite and there are double doors opening to the large rear terrace and garden.
The huge kitchen is the heart of the home. Running through here is a gorgeous limestone floor by Fired Earth and to one side of the room an extensive range of quality Stoneham Shaker style cabinets, some basket drawers, a large range cooker with substantial mantle surround, a double butler sink and granite surfaces give the room character and functionality. To the other side is ample space for a day-to-day dining area and relaxed seating. Usefully a utility room and separate WC are off the kitchen and are also easily reached from the garden.
The five bedrooms are on the first floor. All are spacious and very well presented and four have built in wardrobes. There are four luxury en suite shower rooms and an en suite bathroom (with bath and shower cubicle) to the principal bedroom.
The second floor features a large walk-in dressing room with fitted wardrobes and drawers, accessed from the principal bedroom, and there is a games/hobby room.
Externally a detached triple garage has accommodation above which includes a 300 sq ft living space (plus shower room and kitchenette) and affords wonderful views across the surrounding landscape. The garage incorporates remote operated automatic doors, lighting and power, and has a 7kw EV charger.
Additional selling features include:
The house and annex incorporate an OnQ communications network with local area network for hi-speed internet access, a co-ax TV distribution network, with multiple points of connection throughout.
The house features gas-fired underfloor heating to both floors, while the annex has a standalone boiler for heating and hot water.
To the front, side and rear are extensive Indian stone patios and paving, while the garage forecourt features a block stone driveway with parking for 4-5 vehicles.
NB: Any journey times/distances given are approximate and have been sourced from Google Maps and Trainline.com
Material Information
- The property is within a Conservation Area
- The water supply is metered
- Maintenance costs for the road are shared with the neighbouring properties
Broadband and Mobile Coverage
For broadband and mobile phone coverage at the property in question please visit: checker.ofcom.org.uk/en-gb/broadband-coverage and checker.ofcom.org.uk/en-gb/mobile-coverage respectively.
IMPORTANT NOTE TO POTENTIAL PURCHASERS:
We endeavour to make our particulars accurate and reliable, however, they do not constitute or form part of an offer or any contract and none is to be relied upon as statements of representation or fact and a buyer is advised to obtain verification from their own solicitor or surveyor.
Brochures
Particulars- COUNCIL TAXA payment made to your local authority in order to pay for local services like schools, libraries, and refuse collection. The amount you pay depends on the value of the property.Read more about council Tax in our glossary page.
- Band: H
- PARKINGDetails of how and where vehicles can be parked, and any associated costs.Read more about parking in our glossary page.
- Yes
- GARDENA property has access to an outdoor space, which could be private or shared.
- Yes
- ACCESSIBILITYHow a property has been adapted to meet the needs of vulnerable or disabled individuals.Read more about accessibility in our glossary page.
- Ask agent
Abbey Gardens, Chislehurst, Kent, BR7
NEAREST STATIONS
Distances are straight line measurements from the centre of the postcode- Chislehurst Station0.3 miles
- Elmstead Woods Station0.7 miles
- Bickley Station0.8 miles
About the agent
Industry affiliations



Notes
Staying secure when looking for property
Ensure you're up to date with our latest advice on how to avoid fraud or scams when looking for property online.
Visit our security centre to find out moreDisclaimer - Property reference CHI240125. The information displayed about this property comprises a property advertisement. Rightmove.co.uk makes no warranty as to the accuracy or completeness of the advertisement or any linked or associated information, and Rightmove has no control over the content. This property advertisement does not constitute property particulars. The information is provided and maintained by jdm, Chislehurst. Please contact the selling agent or developer directly to obtain any information which may be available under the terms of The Energy Performance of Buildings (Certificates and Inspections) (England and Wales) Regulations 2007 or the Home Report if in relation to a residential property in Scotland.
*This is the average speed from the provider with the fastest broadband package available at this postcode. The average speed displayed is based on the download speeds of at least 50% of customers at peak time (8pm to 10pm). Fibre/cable services at the postcode are subject to availability and may differ between properties within a postcode. Speeds can be affected by a range of technical and environmental factors. The speed at the property may be lower than that listed above. You can check the estimated speed and confirm availability to a property prior to purchasing on the broadband provider's website. Providers may increase charges. The information is provided and maintained by Decision Technologies Limited. **This is indicative only and based on a 2-person household with multiple devices and simultaneous usage. Broadband performance is affected by multiple factors including number of occupants and devices, simultaneous usage, router range etc. For more information speak to your broadband provider.
Map data ©OpenStreetMap contributors.





