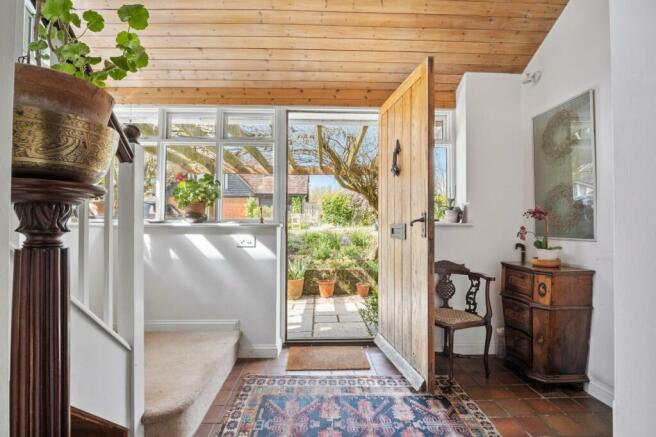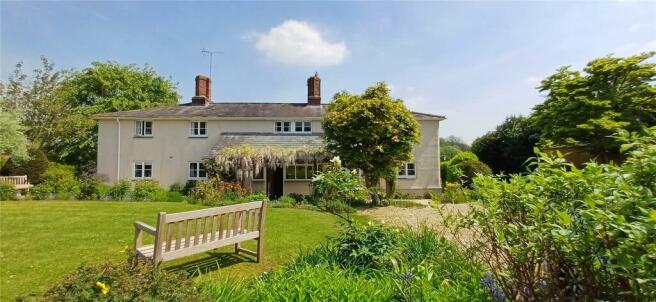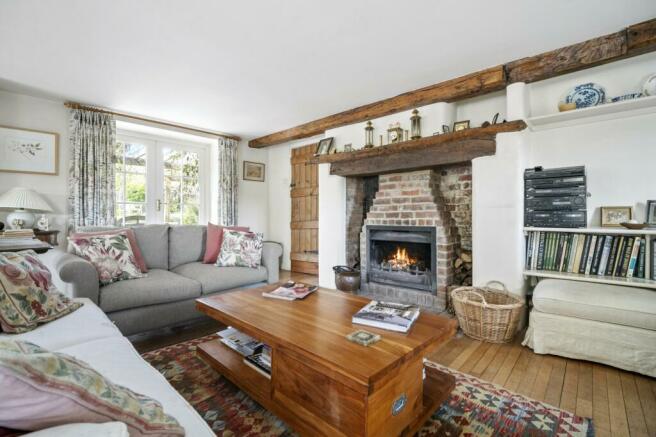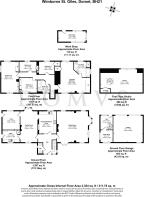
Wimborne, Dorset

- PROPERTY TYPE
Detached
- BEDROOMS
5
- BATHROOMS
2
- SIZE
Ask agent
- TENUREDescribes how you own a property. There are different types of tenure - freehold, leasehold, and commonhold.Read more about tenure in our glossary page.
Freehold
Key features
- Detached period home
- Delightful, unspoilt village
- Double garage & ample parking
- Studio for working from home
- Thriving community with active village hall
- Popular village Pub 5 minute drive away
- Trains run from Salisbury to London Waterloo
- Cranbourne 2.4 miles/Wimborne 9.4 miles
- Ultrafast Broadband available (up to 1000 mbps)
Description
From its open fireplace, window seats inviting you in to read a book and squishy sofas to relax on after a Sunday lunch with all the family, you begin to get a flavour of this wonderful, welcoming home. The property is well presented, yet also offers further scope to enhance and upgrade it to create an even more impressive home.
The property is set in a delightful spot, opposite the water meadows, with the idyllic village setting in the background. Approached via the driveway to a PARKING AREA, steps lead down through a pretty patio and into the quarry tiled ENTRANCE HALL, awash with light from all the windows that continue up the stairs, you begin to get a flavour of this welcoming property. There is a handy CLOAKROOM off the entrance hall to the left. Further on through the entrance hall to the right is the very generous SITTING ROOM, a beautiful, comfortable room, packed with character, spacious enough to entertain the whole family and cosy enough to relax in the evenings around the open fire. With no less than six windows and French doors directly out to the garden, it is flooded with light and has views across the water meadows and the gardens. The KITCHEN is in the centre of the house, a country style kitchen with a beamed ceiling, stripped wooden floor, space for a range style cooker, a range of solid wood units and granite worktops. The kitchen already partially opens up to the DINING ROOM, so it would be possible to open up these two rooms to create an amazing large kitchen/diner at the heart of the house. Currently the dining room is the perfect entertaining space and has an open fire and bay window with views to the front. Off the dining is the SNUG, which is used as a hobby room, but could equally be a home office, playroom or TV Room. It also has a door allowing direct access from outside. The other side of the dining room is the UTILITY ROOM with a door to the outside. It is a brilliant space for decamping muddy boots, washing the dog or doing the laundry. It has a range of storage cupboards, a sink, space and plumbing for a washing machine and tumble dryer and houses the boiler.
On the first floor, the charm continues in the PRINCIPAL BEDROOM, a large, impressive room with a vaulted beamed ceiling and views across to the water meadows and over the gardens. A relaxing haven with a whole range of built in wardrobes and space for additional seating, a dressing table or even a sofa. A spacious ENSUITE bathroom serves this bedroom comprising a bath, separate shower cubicle, sink with vanity unity and W.C. BEDROOM 2, another large double room is a beautiful country style bedroom, again with a vaulted beamed ceiling, built in wardrobes, shelving and a desk area. BEDROOM 3 is a charming double bedroom, with characterful beams, a very sweet period fireplace and built-in cupboards, shelving and desk area. BEDROOMS 4 and 5 both attractive rooms are currently used as a children’s room and as a home office/hobby room. There is a further FAMILY BATHROOM with a bath with a shower over it, handbasin and W.C.
Outside
Outside there is plenty of parking and a separate building that consists of a double garage, hallway and small workshop on the ground floor. A spiral staircase leads to a generous studio space on the first floor, a brilliant, bright space that could be used to work from home, run a business or perhaps be developed as an annex or Airbnb rental.
The beautiful gardens are a joy and wrap around the house. Packed with interest with a variety of places to sit and dine or relax. The gardens have a variety of planting including trees, shrubs and flower beds. The front garden is mostly lawn with attractive views across the water meadows to the village. To the side is a bountiful vegetable patch. To the rear is a large lawn area, a patio directly outside the house and an additional section of garden separated from the main garden by a timber screen with climbing clematis, honeysuckle and roses. This area contains a well-maintained swimming pool, patio area and built-in BBQ, an absolute Mediterranean-style delight on a sunny day.
Location
Wimborne St. Giles lies within the Shaftesbury estate, owned by the Earl of Shaftesbury and is a beautiful and unspoilt setting. It has a thriving community including an active village hall which holds regular activities and events, a post office and village shop tucked away behind the village hall and a well-regarded first school and nursery. Wimborne St Giles has a beautiful Georgian church and a village green, where an annual fair is held. There is also a popular flower festival in July every year. St. Giles house owned by the Earl of Shaftsbury hosts a variety of events including a pop up pub - The Forestry Bar - is open every Friday! 5 minutes down the road in Gussage All Saints, is a fabulous local public house and Cranborne with its amazing array of pubs, independent shops and very popular garden centre is just over two miles away. Wimborne Minster is ten miles south and the beautiful cathedral city of Salisbury is commutable to, being approximately 18 miles away. Both Salisbury and Poole offer direct trains to London Waterloo.
Directions
Use what3words.com to accurately navigate to the exact spot. Search using these three words:
loves.clapper.achieving
ROOM MEASUREMENTS
Please refer to floor plan.
SERVICES
Mains electricity; calor gas; septic tank.
LOCAL AUTHORITY
Dorset (East Dorset) Council. Tax band F.
TENURE
Freehold.
BROADBAND
Standard download 5 Mbps, upload 0.6 Mbps. Superfast download 62 Mbps, upload 14 Mbps. Ultrafast download 1000 Mbps, upload 1000 Mbps. Please note all available speeds quoted are 'up to'.
MOBILE PHONE COVERAGE
Indoor | EE. Outdoor | EE, Three, O2 & Vodafone.
LETTINGS
Should you be interested in acquiring a Buy-to-Let investment, and would appreciate advice regarding the current rental market, possible yields, legislation for landlords and how to make a property safe and compliant for tenants, then find out about our Investor Club from our expert, Katie Starkey, Head of Lettings. Katie will be pleased to provide you with additional, personalised support; just call her on the branch telephone number to take the next step
IMPORTANT NOTICE
DOMVS and its Clients give notice that: they have no authority to make or give any representations or warranties in relation to the property. These particulars do not form part of any offer or contract and must not be relied upon as statements or representations of fact. Any areas, measurements or distances are approximate. The text, photographs and plans are for guidance only and are not necessarily comprehensive. It should not be assumed that the property has all necessary Planning, Building Regulation or other consents, and DOMVS has not tested any services, equipment, or facilities. Purchasers must satisfy themselves by inspection or otherwise. DOMVS is a member of The Property Ombudsman scheme and subscribes to The Property Ombudsman Code of Practice.
Brochures
Particulars- COUNCIL TAXA payment made to your local authority in order to pay for local services like schools, libraries, and refuse collection. The amount you pay depends on the value of the property.Read more about council Tax in our glossary page.
- Band: F
- PARKINGDetails of how and where vehicles can be parked, and any associated costs.Read more about parking in our glossary page.
- Yes
- GARDENA property has access to an outdoor space, which could be private or shared.
- Yes
- ACCESSIBILITYHow a property has been adapted to meet the needs of vulnerable or disabled individuals.Read more about accessibility in our glossary page.
- Ask agent
Wimborne, Dorset
NEAREST STATIONS
Distances are straight line measurements from the centre of the postcode- Tisbury Station11.7 miles
About the agent
DOMVS is a thriving, independent Dorset Estate Agency that stands out from the rest by providing its clients with excellent, professional service within a friendly, relaxed environment.
In a world where standards often seem to count for little, we truly believe that honesty, integrity and professionalism really matter, and as the majority of our clients come to us through recommendation, we're confident we've got this just right. So, if you're thinking
Notes
Staying secure when looking for property
Ensure you're up to date with our latest advice on how to avoid fraud or scams when looking for property online.
Visit our security centre to find out moreDisclaimer - Property reference WAM230087. The information displayed about this property comprises a property advertisement. Rightmove.co.uk makes no warranty as to the accuracy or completeness of the advertisement or any linked or associated information, and Rightmove has no control over the content. This property advertisement does not constitute property particulars. The information is provided and maintained by DOMVS, Wareham. Please contact the selling agent or developer directly to obtain any information which may be available under the terms of The Energy Performance of Buildings (Certificates and Inspections) (England and Wales) Regulations 2007 or the Home Report if in relation to a residential property in Scotland.
*This is the average speed from the provider with the fastest broadband package available at this postcode. The average speed displayed is based on the download speeds of at least 50% of customers at peak time (8pm to 10pm). Fibre/cable services at the postcode are subject to availability and may differ between properties within a postcode. Speeds can be affected by a range of technical and environmental factors. The speed at the property may be lower than that listed above. You can check the estimated speed and confirm availability to a property prior to purchasing on the broadband provider's website. Providers may increase charges. The information is provided and maintained by Decision Technologies Limited. **This is indicative only and based on a 2-person household with multiple devices and simultaneous usage. Broadband performance is affected by multiple factors including number of occupants and devices, simultaneous usage, router range etc. For more information speak to your broadband provider.
Map data ©OpenStreetMap contributors.





