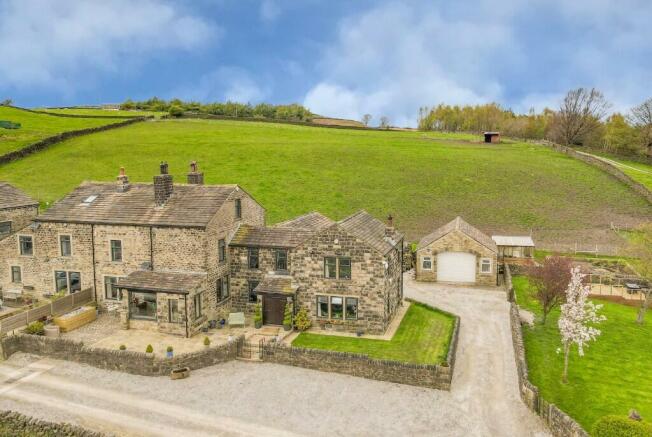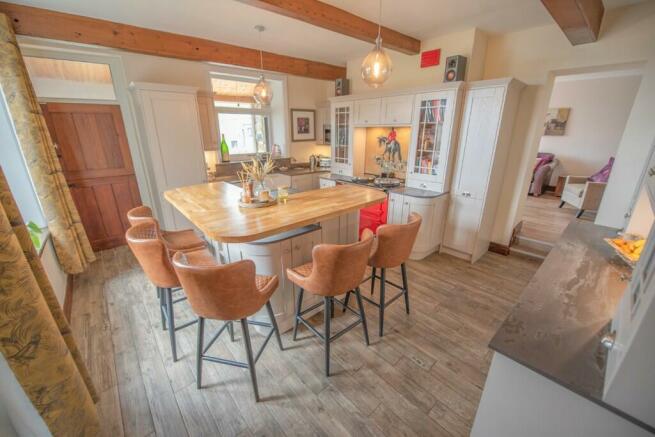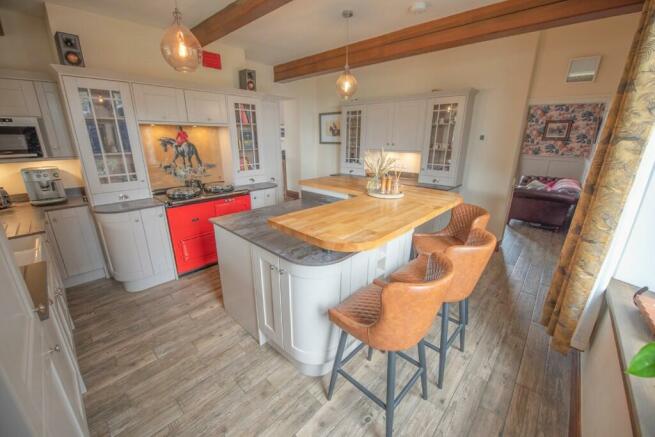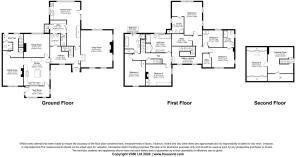High Hollins Farm, Hollins Lane, Keighley, BD20 6LX
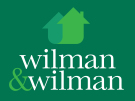
- PROPERTY TYPE
Farm House
- BEDROOMS
6
- SIZE
Ask agent
- TENUREDescribes how you own a property. There are different types of tenure - freehold, leasehold, and commonhold.Read more about tenure in our glossary page.
Freehold
Key features
- A PAINSTAKINGLY RESTORED 6 BEDROOMED FARMHOUSE CONVERSION
- DOUBLE GARAGE
- STABLING
- STANDING WITHIN 5 ACRES OF LAND
- BEING IDEALLY SUITED TO EQUESTRIAN USE
Description
Standout features include: a new breakfast Kitchen with an Aga, large Living Room with a solid fuel stove & far reaching views from windows on 3 sides, 3 further Reception Rooms, Gallery Landing with vaulted ceiling, 2 staircases, 6 Double Bedrooms and 4 Bathroom/En-suite's. Significant investment has also been made in the gardens which include a sitting out area backing onto fields on the west side and a paddock with a further decked entertaining area, a potting shed and vegetable plots.
Purpose built equestrian facilities include a Stable Block of 5, a Hay Barn, 2 Tack Rooms, a concrete yard for turnout and parking for several vehicles & horse trailers. Immediately adjacent are approximately 5 acres of land, ideal for equestrian use or those interested in hobby farming. There is also a substantial detached Double Garage which offers further potential for use as an Annexe.
The setup is sure to be of appeal to prospective purchasers seeking the pleasures of semi-rural living whilst also being within comfortable driving distance of Keighley & Skipton which both provide excellent network links.
Solid panelled doors to:
PORCH: 6'8" x 6'4" with exposed stone walls, side window, stone flagged floor and solid inner door to:
HALLWAY: 17'8" x 10'0" with laminate flooring and feature open tread return staircase to the first floor.
CLOAKROOM: with laminate flooring, high quality Thomas Crapper sink in vanity unit, high suite w.c with wooden seat and traditional style radiator.
LIVING ROOM: 22'6" x 20'0" with twin part glazed panelled doors, windows on 3 sides, beamed ceiling, panelled walls, 4 wall light points, lovely views and feature fireplace with exposed stone chimney breast & hearth with solid fuel stove.
KITCHEN: 16'1" x 14'8" with tiled floor (with under floor heating) extensive range of wall and base units with Trilium worktops, twin Belfast sink unit, electric Aga, integrated microwave, dishwasher & fridge/freezer, beamed ceiling, island unit with Trilium & Oak breakfast bar and stable style door to:
BOOT ROOM: 14'0" x 6'2" with stone flagged floor, windows on 3 sides, timber panelled ceiling and stable style door to the front.
DINING ROOM: 14'10" x 6'2" with tiled floor, timber panelled walls, feature fireplace and fitted cupboards & bookshelf.
SITTING ROOM: 16'3" x 11'10" with laminate flooring, solid fuel stove with flagged hearth in red brick chimney breast, traditional style radiator and far reaching views.
REAR HALL: 13'4" x 11'11" with laminate flooring, spindled secondary staircase to the first floor with store under and composite external door to the rear.
CLOAKROOM: with laminate floor, tiled walls, low suite w.c and bracket wash hand basin.
GAMES ROOM: 25'6" x 17'5" (max inclusive of utility and w.c) with tiled floor, store cupboards, base units, worktop, stainless steel sink unit, dishwasher, oven and large extractor (ideal for entertaining), windows on 3 sides and composite external door.
CLOAKROOM: with low suite w.c, wash basin and tiled floor.
UTILITY: 9'4" x 7'7" with washer & dryer plumbing, wall and base units, worktops, ceiling downlights and access to barrel vaulted CELLAR / GYM: with stone banks, boiler and water treatment system.
TO THE FIRST FLOOR
GALLERY LANDING: 17'9" x 10'0" with wide boarded floor, vaulted panelled ceiling and fabulous views.
MASTER BEDROOM: 14'6" x 12'4" with window on 2 sides with far reaching views.
WALK-IN WARDROBE: 9'0" x 5'2" with fitted shelves & rails.
EN-SUITE: 9'10" x 7'5" with large walk-in shower enclosure with dual heads, low suite w.c, wash hand basin with drawers under & illuminated mirror, chrome ladder radiator, tiled floor (with under floor heating), ceiling downlights and extractor fan.
BEDROOM 5: 9'10" x 12'2" with views over the fields to the rear.
INNER LANDING: 6'4" x 5'4" with exposed wall and beam.
STUDY: 11'8" x 8'1" with exposed wall and beam.
BEDROOM 2: 18'10" x 17'4" (max including en-suite) with exposed beams, mezzanine store, electric radiator and windows on 2 sides with fabulous views.
EN-SUITE: 9'7" x 6'10" with corner shower enclosure, low suite w.c, pedestal wash hand basin, exposed beams, extractor fan, tile effect flooring, chrome ladder radiator, airing cupboard housing the pressurised water cylinder and window with frosted glass.
UPPER LANDING: 24'4" x 5'7" (max) with enclosed staircase to the second floor and rear secondary staircase to the ground floor.
BEDROOM 3: 14'10" x 12'10" with fitted wardrobe & drawers, ornamental fireplace and far reaching views.
HOUSE BATHROOM: 14'7" x 10'9" lavishly improved including a polished marble floor, walk-in shower enclosure with dual heads, his & hers wash basins with composite top and cupboards under, low suite w.c, large fitted electric mirror, chrome ladder radiator, tall fitted airing cupboard with shelving, 2 windows with frosted glass and freestanding roll edged bath.
BEDROOM 4: 14'6" x 11'10" with fitted wardrobes and views over the fields.
BATHROOM: 11'3" x 8'3" (plus shower enclosure) comprising bath with tiled panel, low suite w.c, pedestal wash basin, chrome ladder radiator, mirror frosted cabinet, tiled walls, laminate flooring, window with frosted glass and deep airing cupboard with shelves housing the pressurised water cylinder.
TO THE SECOND FLOOR
DRESSING ROOM: 15'1" x 14'10" with exposed beams, ceiling downlights, eaves storage and far reaching views.
BEDROOM 6: 19'8" x 11'9" with exposed beams, eaves storage, electric radiator and Velux window with views over fields.
TO THE OUTSIDE
A shared driveway gives access to High Hollins Farm and 3 other dwellings leading to a generous parking area to the front of the house. A private drive also gives access to a further parking area and a DETACHED GARAGE: 22'3" x 22'2" with mezzanine store, plumbing for toilet, electric roller shutter door, 2 windows & side door (this is of double skin construction and fully insulated with potential to provide ancillary accommodation).
There is a pleasant sitting out area to the rear of the house backing onto fields as well as a potting shed and a further decked sitting out area within a paddock.
There is a Stable Block of 5, a Hay Barn, 2 Tack Rooms, a concrete yard for turnout and parking for several vehicles & horse trailers. 5.2 acres of land are split into 2 fields water to both and a field shelter.
A further 15 acres are currently rented by our vendors at a reasonable rate.
SERVICES: Mains electricity is connected, water is from a shared borehole, drainage is to a septic tanks and the heating is oil fired. The heating/electrical appliances and any fixtures and fittings included in the sale have not been tested by the Agents and we are therefore unable to offer any guarantees in respect of them.
COUNCIL TAX: Verbal enquiry reveals that this property has been placed in Council Tax Band F.
POST CODE: BD20 6LX
TENURE: The property is freehold and vacant possession will be given on completion of the sale.
VIEWING: Please contact the Selling Agents, Messrs. Wilman and Wilman, 8 Main Street, Cross Hills, BD20 8TB.
PRICE: £950,000
Brochures
Brochure 1- COUNCIL TAXA payment made to your local authority in order to pay for local services like schools, libraries, and refuse collection. The amount you pay depends on the value of the property.Read more about council Tax in our glossary page.
- Ask agent
- PARKINGDetails of how and where vehicles can be parked, and any associated costs.Read more about parking in our glossary page.
- Yes
- GARDENA property has access to an outdoor space, which could be private or shared.
- Yes
- ACCESSIBILITYHow a property has been adapted to meet the needs of vulnerable or disabled individuals.Read more about accessibility in our glossary page.
- Ask agent
High Hollins Farm, Hollins Lane, Keighley, BD20 6LX
NEAREST STATIONS
Distances are straight line measurements from the centre of the postcode- Steeton & Silsden Station1.2 miles
- Keighley Station1.7 miles
- Cononley Station3.9 miles
About the agent
Wilman & Wilman are strategically located in Cross Hills in the heart of the Aire Valley serving the immediate residential areas of Glusburn, Sutton, Silsden, Cowling, Cononley, Kildwick, Farnhill, Steeton, Eastburn, Carleton, Lothersdale, Oakworth and Bradley. We also extend further afield into Gargrave, the Yorkshire Dales and beyond.
We enjoy a solid local client base and an excellent reputation with numerous professional contacts in Skipton and Keighley together
Industry affiliations

Notes
Staying secure when looking for property
Ensure you're up to date with our latest advice on how to avoid fraud or scams when looking for property online.
Visit our security centre to find out moreDisclaimer - Property reference highhollinsfarm. The information displayed about this property comprises a property advertisement. Rightmove.co.uk makes no warranty as to the accuracy or completeness of the advertisement or any linked or associated information, and Rightmove has no control over the content. This property advertisement does not constitute property particulars. The information is provided and maintained by Wilman & Wilman, Cross Hills. Please contact the selling agent or developer directly to obtain any information which may be available under the terms of The Energy Performance of Buildings (Certificates and Inspections) (England and Wales) Regulations 2007 or the Home Report if in relation to a residential property in Scotland.
*This is the average speed from the provider with the fastest broadband package available at this postcode. The average speed displayed is based on the download speeds of at least 50% of customers at peak time (8pm to 10pm). Fibre/cable services at the postcode are subject to availability and may differ between properties within a postcode. Speeds can be affected by a range of technical and environmental factors. The speed at the property may be lower than that listed above. You can check the estimated speed and confirm availability to a property prior to purchasing on the broadband provider's website. Providers may increase charges. The information is provided and maintained by Decision Technologies Limited. **This is indicative only and based on a 2-person household with multiple devices and simultaneous usage. Broadband performance is affected by multiple factors including number of occupants and devices, simultaneous usage, router range etc. For more information speak to your broadband provider.
Map data ©OpenStreetMap contributors.
