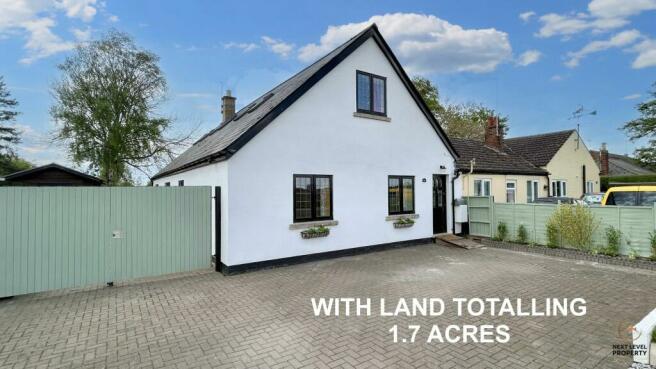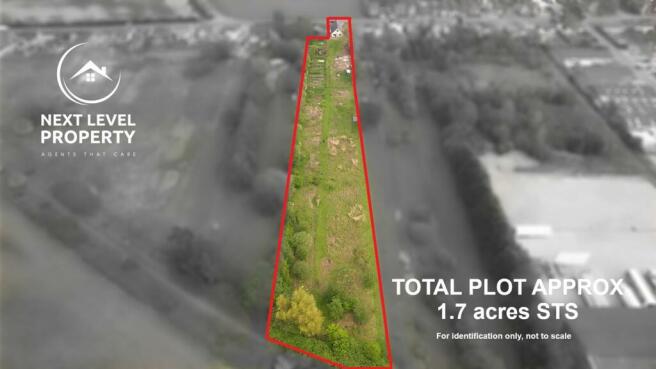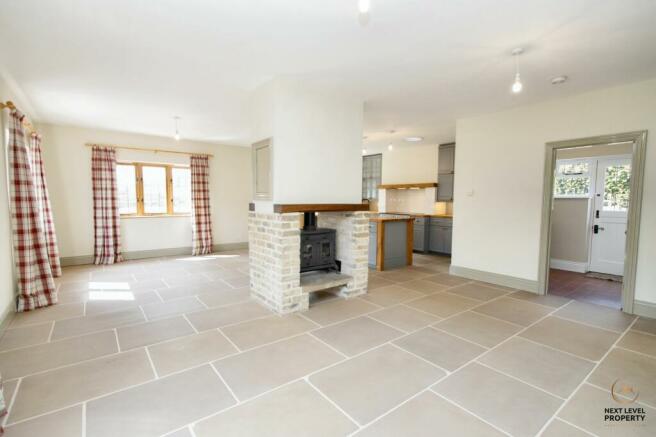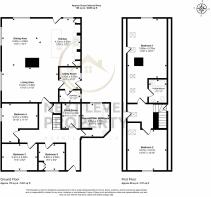Elm Road, March, PE15

- BEDROOMS
5
- BATHROOMS
2
- SIZE
Ask agent
- TENUREDescribes how you own a property. There are different types of tenure - freehold, leasehold, and commonhold.Read more about tenure in our glossary page.
Freehold
Key features
- Chalet style home on a plot of approx 1.7 acres STS
- 5 bedrooms, en-suite and dressing area to the main bedroom
- Stunning open plan living/kitchen area with a lovely stone floor
- Underfloor heating to the living/kitchen area and bathroom
- Utility room and a ground floor cloakroom
- Lots of off road parking and vehicle access to the land
- Land has potential for equestrian, a smallholding, horticultural use or just enjoyed as garden land
- Convenient location on the edge of the market town of March
- No upward chain
Description
Nestled on a generous plot of approximately 1.7 acres (STC) stands this impressive 5-bedroom chalet style bungalow, offering a rare opportunity for a serene countryside lifestyle on the outskirts of the bustling market town of March. Greeted by a charming stone floor, the highlight of the property is the spacious open plan living and kitchen area, perfect for modern family living. Boasting underfloor heating in the living areas and bathroom, comfort is ensured all year round. The property further benefits from a utility room, ground floor cloakroom, and an en-suite bathroom alongside a dressing area in the main bedroom. The generous land accompanying the home presents limitless potential, be it for equestrian activities, small-scale agriculture, horticulture, or simply as a sprawling garden to be enjoyed. Ensuring practicality, ample off-road parking and easy vehicle access to the land make this property a versatile and convenient countryside retreat. With no upward chain, seize this opportunity for a lifestyle upgrade in a supremely convenient location.
The outdoor space of this unique property is equally as enticing as its interior, with a front garden featuring a block-paved area suitable for off-road parking, perfect for accommodating guests or multiple vehicles. Double steel framed timber clad gates lead to an additional driveway at the side of the property, providing further parking space and easy access to the expansive land beyond. The rear garden presents a delightful blend of lawn and a slabbed patio area, ideal for al fresco dining and relaxation. Extending towards the west, the land encompasses grassed areas, vibrant native trees, and a diverse assortment of fruit trees, bushes, and wild meadows, offering a plethora of possibilities for the enthusiastic gardener or farmer at heart. Spanning over 1.7 acres in total, including the bungalow, the land is a blank canvas waiting to be transformed into a personalised paradise, be it for equestrian pursuits, small-scale farming ventures, or simply for leisurely enjoyment. Ample parking at the front of the property and a side driveway further enhance the practical appeal of this stunning residence, ensuring ease of access for all occupants and visitors alike.Welcome to the epitome of countryside living, a rare gem offering endless potential and a harmonious blend of indoor comfort and outdoor tranquillity.
EPC Rating: E
Reception Hall
A welcoming and bright reception hall with a staircase to the first floor, solid beech herringbone flooring, a large understair storage cupboard, and doors to all ground floor rooms.
Ground Floor Bathroom
A colorful and bright bathroom with a quality suite that includes a freestanding rolltop bath, hand basin, high level WC and corner shower cubicle with a fitted mains shower. The walls are partly panelled and there is a tiled floor with underfloor heating
Plant Room
The plant room houses the electric boiler, hot water tank and the controls for the central heating system
Bedroom 5
A single bedroom that has a solid oak floor, a range of fitted wardrobes and drawer units. Double glazed window to the front.
Bedroom 4
A double bedroom with engineered oak flooring and a double glazed window to the side.
Bedroom 3
A double bedroom with a solid oak floor and a double glazed window to the front.
Living Area
The living area is a vast and attractive space (with flexibility to configure on an individual preference basis) with a central wood burner providing a focal point for the room. There is a beautiful stone floor with underfloor heating and double glazed windows to the side and rear. A door leads into the utility room.
Kitchen Area
The kitchen area has a range of fitted base, drawer and wall mounted units with solid wood worksurfaces and a central island that has a butler sink with mixer tap over. There are built in appliances including a dishwasher, tall fridge, and a tall freezer. There is a mock chimney with space for a range cooker, underlighting, a continuation of the stone floor, a double glazed window and stable door to the rear.
Utility Room
The utility room has a quarry tiled floor, fitted solid wood worksurface and a butler sink set to a storage cupboard. There is a hot and cold water supply for a washing machine, a stable door leads to the side and a further door leads into the cloakroom.
Cloakroom WC
The cloakroom has part panelled walls, a quarry tiled floor, a low level WC and a pedestal hand basin.
First Floor Landing
The landing has a door to an eaves storage area and further doors to the bedrooms. A velux window overlooks the side of the property.
Bedroom 1
The main bedroom is a fully contained suite with a dressing area that has fitted storage and a built in wardrobe. There is a walkway to the bedroom area itself with taller than average ceiling height, double glazed velux windows to one side and a double glazed window to the rear. A door leads into the en-suite bathroom.
En-suite bathroom
The en-suite bathroom has a p-shaped bath with shower over, a low level wc and a pedestal hand basin. There are tiled splashbacks and a heated towel rail.
Bedroom 2
A large double bedroom with taller than average ceiling height, a double glazed Velux window to one side, and a double glazed window to the front.
Front Garden
The front garden has a block paved area suitable for off road parking. Double steel framed timber gates open to a further driveway that gives additional parking space and access to the land to the rear.
Rear Garden
To the rear of the property is an area of lawn and an interlocking slabbed patio area. The land extends to the west and is made up of grassed areas, mature trees, areas with a variety of fruit trees, bushes and wild meadows. The land is ideal for a variety of uses including a smallholding, equestrian, horticultural, and/or market gardening. The total plot size, including the property itself, is just over 1.7 acres.
Parking - Driveway
There is ample parking at the front of the property and a driveway that leads to the side of the property and gives plenty of further off road parking.
- COUNCIL TAXA payment made to your local authority in order to pay for local services like schools, libraries, and refuse collection. The amount you pay depends on the value of the property.Read more about council Tax in our glossary page.
- Band: B
- PARKINGDetails of how and where vehicles can be parked, and any associated costs.Read more about parking in our glossary page.
- Driveway
- GARDENA property has access to an outdoor space, which could be private or shared.
- Rear garden,Front garden
- ACCESSIBILITYHow a property has been adapted to meet the needs of vulnerable or disabled individuals.Read more about accessibility in our glossary page.
- Ask agent
Energy performance certificate - ask agent
Elm Road, March, PE15
NEAREST STATIONS
Distances are straight line measurements from the centre of the postcode- March Station0.5 miles
- Manea Station6.0 miles
About the agent
Next Level Property (Established August 2022) offer the flexibility to work with you without restrictive opening hours, with a focus on giving outstanding personal service. With over 25 years of experience in residential sales, land, new homes and auctions in the Fenland area, Next Level Property want to help you to sell. We use industry leading technology and innovative marketing to ensure your experience of selling is easier and more streamlined than it has ever been! We will use our unri
Industry affiliations

Notes
Staying secure when looking for property
Ensure you're up to date with our latest advice on how to avoid fraud or scams when looking for property online.
Visit our security centre to find out moreDisclaimer - Property reference e7c8e23f-9c30-4d3f-86d9-758ed699023f. The information displayed about this property comprises a property advertisement. Rightmove.co.uk makes no warranty as to the accuracy or completeness of the advertisement or any linked or associated information, and Rightmove has no control over the content. This property advertisement does not constitute property particulars. The information is provided and maintained by Next Level Property, covering Fenland. Please contact the selling agent or developer directly to obtain any information which may be available under the terms of The Energy Performance of Buildings (Certificates and Inspections) (England and Wales) Regulations 2007 or the Home Report if in relation to a residential property in Scotland.
*This is the average speed from the provider with the fastest broadband package available at this postcode. The average speed displayed is based on the download speeds of at least 50% of customers at peak time (8pm to 10pm). Fibre/cable services at the postcode are subject to availability and may differ between properties within a postcode. Speeds can be affected by a range of technical and environmental factors. The speed at the property may be lower than that listed above. You can check the estimated speed and confirm availability to a property prior to purchasing on the broadband provider's website. Providers may increase charges. The information is provided and maintained by Decision Technologies Limited. **This is indicative only and based on a 2-person household with multiple devices and simultaneous usage. Broadband performance is affected by multiple factors including number of occupants and devices, simultaneous usage, router range etc. For more information speak to your broadband provider.
Map data ©OpenStreetMap contributors.




