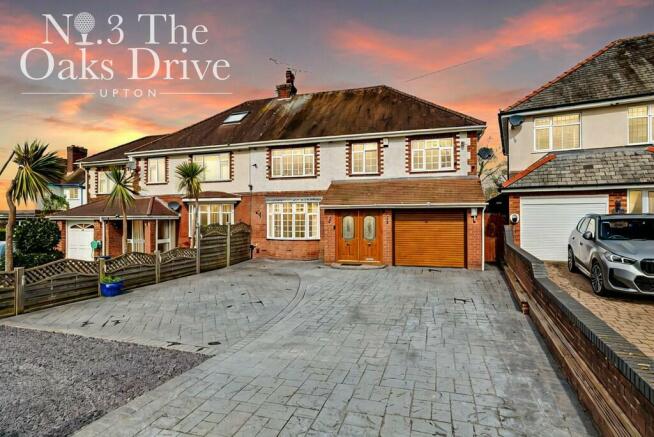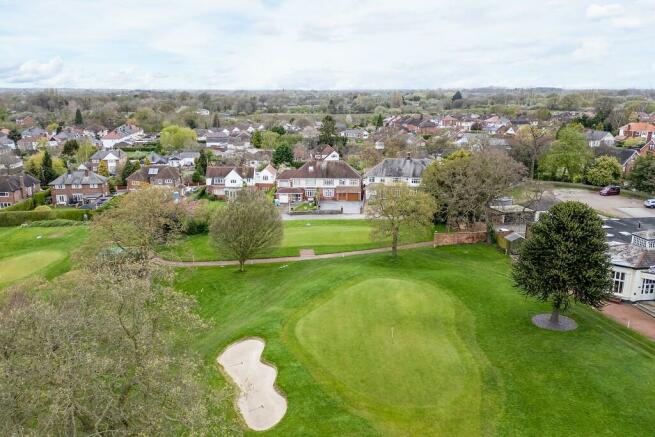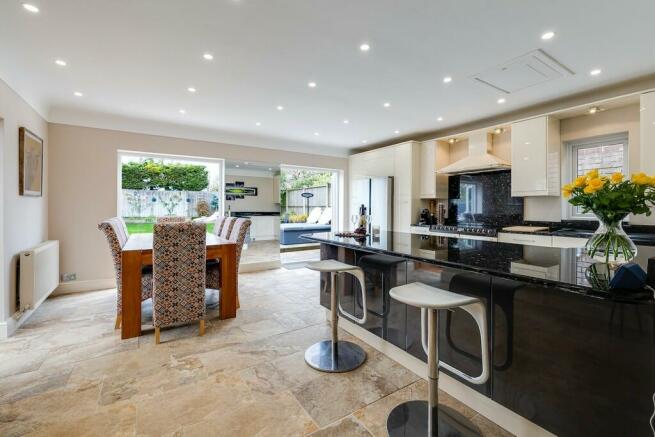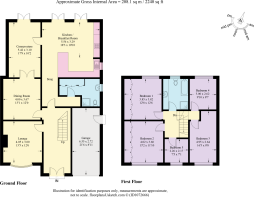The Oaks Drive, Upton

- PROPERTY TYPE
Semi-Detached
- BEDROOMS
5
- BATHROOMS
2
- SIZE
2,240 sq ft
208 sq m
- TENUREDescribes how you own a property. There are different types of tenure - freehold, leasehold, and commonhold.Read more about tenure in our glossary page.
Freehold
Description
Dream views over the 18th hole at Upton's golf course, perfect privacy, crisp night skies filled with stars and perfectly placed for commuters. Discover the forever home you'll never want to leave, at No. 3, The Oaks Drive.
Tranquility beckons
Nestled directly in front of the fairways of Upton Golf Course, or rather more specifically, the 18th green, No. 3, The Oaks Drive is discovered along a private road leading to only four homes in total.
Pull onto the driveway, where there is ample parking for several cars, alongside a garage .
Sense the peace and tranquility of the setting instantly, making your way indoors to the wow-factor entrance hall, where immediately the scope of the home can be felt, as views beckon through to the kitchen and private garden beyond.
Stone flooring flows out underfoot, with light, contemporary shades to the walls and grey carpet on the glass-balustrade staircase which rises up ahead.
Warmth and welcome
Light floods into the lounge, through the first door on the left, via a broad bay window with sparkling granite sills , offering open, unrestricted views out to the golf course. A gas fire imbues warmth from within its ornate surround. Currently covered over, there is potential to reinstate an open fire or log burner in the future in the chimney breasts of several of the rooms.
Next door on the left, discover a versatile reception room. Evolving over the years, in tune to the current owners' family needs, it has served as a 'dry' playroom, dining room and now as a games room. Decorated in muted shades, with wooden flooring underfoot, there is ample space for a 12-seater dining table.
Versatile living
Opening up beyond, make your way through to the conservatory; another flexible room, once used as a 'wet' playroom (with access out to the garden) and now set up as a gym. Another spacious, light and bright entertaining space, this room could also serve as a dining room - with direct access through to the kitchen.
Also accessible from the hallway, relish the spaciousness, light and airy ambience of this sociable hub of the home.
With ample space for sofas in addition to a dining table, light streams in through two sets of French doors which open to the terrace at the rear, where the garden serves as a sunny extension of the entertaining space within.
OWNER QUOTE: "You walk in and it's very airy and light; you don't need lights on, the windows and doors are so large the light bounces around."
Feast your eyes
Bestowing the limelight to the glorious garden views, the sleek, touch open, handleless cabinetry serves the kitchen, encompassing an array of fitted appliances including fridge, freezer brand new dishwasher, Range cooker and instant boiling hot water tap. Solid one-piece granite worktops gleam in the sunlight, as the central island serves as a natural gathering place for the family.
Reconnecting with the entrance hall, on the left, sneak a peek at the walk-in shower room, with fully fitted units and ample space for a full-size bath should you wish. An inclusive, all-encompassing family home, the downstairs rooms have all been fitted with wheelchair accessible width doors, allowing for the potential of creating a downstairs bedroom with bathroom access. Opposite the shower room there is access to the integral garage.
From the entrance hallway, ascend the stairs up to where the staircase divides, leading left to the first of four potential master bedrooms.
Bedroom bliss
Offering private, leafy views out over the rear garden, bedroom one is a super-king-size room, carpeted underfoot, and offering abundant storage in the wall of wardrobes opposite the bed. Peaceful, elegant and filled with light, each bedroom at No. 3, The Oaks Drive offers its own unique character.
Next door, refresh and revive in the bountiful bathroom. Tiled in white underfoot and to the lower walls, ample storage can be found in the vanity unit, topped in sparkling black granite. Monochrome, contemporary tiling features in the modern shower, with a separate bath and WC also fitted.
Room for all
Also nestled off this private wing is bedroom two, another capacious king size bedroom, with ample space for wardrobes and drawers, and offering sublime views out over the 18th hole of Upton golf course.
Coming out of this bedroom, on the right lies bedroom five, a single bedroom, currently serving as a home office, where the window frames uplifting views out over the emerald golfing greens.
Returning to where the stairs divide, explore the remaining bedrooms on the right-hand side of the home.
Immediately on your right, a large double bedroom with shuttered windows and large wardrobes features wooden flooring underfoot and overlooks the beautifully landscaped rear garden.
Across the way, with a wall of fitted wardrobes, discover another potential master in bedroom four. With a blue feature wall and enviable vistas to the front over the 18th hole, positioned over the garage, the plumbing is in situ to add an ensuite to this bedroom, should you choose.
Overhead, accessed from the landing, there is further potential to extend up, into the large loft.
The 19th Green…
OWNER QUOTE: "We have natural dark skies here, and when it thunders you can see the weather moving in across Chester. The views are amazing."
Step out from the kitchen and onto the porcelain tiled patio, where there is currently set up a six-seater dining set and garden kitchen to the left.
Fully south facing, the garden soaks up the sunshine throughout the day, from morning 'til night, in both the front and back gardens.
Wildflowers and shrubbery provide a natural frame to the garden, where the lush green lawn mirrors the greens to the front.
OWNER QUOTE: "The very back is a suntrap."
Work from home in the summerhouse, which could potentially become an outside office. To the rear of here is a handy storage area.
Woodland to the rear ensures that No. 3, The Oaks Drive is a haven for nature; watch for visiting woodpeckers, nuthatches and even a family of ducks who visit from the golf course.
Admire the evening sunsets, and in the morning, let nature be your alarm clock, with the beautiful dawn chorus awakening you through an open window.
OWNER QUOTE: "We've not had a single golf ball in 31 years."
Out and about
Nestled in a small but supportive settlement of just a handful of homes, No. 3, The Oaks Drive is rural, but not remote, safe and secure and yet secluded.
Private and peaceful, yet so easily accessed, it is only a 20-minute walk to Chester, whilst the local Upton shops are just minutes up the road.
Only five minutes from Hoole roundabout, motorway links are at your fingertips, making life easy for commuters.
Families are perfectly placed for schools, with independent school Queen's within walking distance and King's School also close by. Rated Good by Ofsted, Upton High School is also close by, whilst No. 3, The Oaks Drive is on a bus route to Caldy Grange Grammar School on the Wirral.
With Chester Zoo on the doorstep, why not get an annual membership for enriching after school and weekend activities? Cheshire Oaks is also close by for shopping opportunities, whilst walks are in abundance, with the canal handy for dog walkers.
Secluded, peaceful, private and so silent you can hear a pin drop, for dark skies, unrestricted views and spacious living, No. 3, The Oaks Drive is the ultimate family home in Upton.
OWNER QUOTE: "It's like being in your own bubble, away from the world."
Brochures
Brochure- COUNCIL TAXA payment made to your local authority in order to pay for local services like schools, libraries, and refuse collection. The amount you pay depends on the value of the property.Read more about council Tax in our glossary page.
- Band: D
- PARKINGDetails of how and where vehicles can be parked, and any associated costs.Read more about parking in our glossary page.
- Off street
- GARDENA property has access to an outdoor space, which could be private or shared.
- Yes
- ACCESSIBILITYHow a property has been adapted to meet the needs of vulnerable or disabled individuals.Read more about accessibility in our glossary page.
- Ask agent
Energy performance certificate - ask agent
The Oaks Drive, Upton
NEAREST STATIONS
Distances are straight line measurements from the centre of the postcode- Bache Station0.6 miles
- Chester Station1.6 miles
- Capenhurst Station3.6 miles
About the agent
We are Lisa Curran, John Curran and Ashley Hope of Currans Homes - a bespoke, passionate estate agency in the heart of Chester. Over the last twenty years we have helped sell over 1,000 special homes, all with their very own story to tell. Our distinctive property marketing services help consistently sell quicker, and for a higher price.
Sellers and buyers deal directly with either Lisa, John or Ashley from start to finish, ensuring a swift and stress-free sale.
We are committed
Industry affiliations



Notes
Staying secure when looking for property
Ensure you're up to date with our latest advice on how to avoid fraud or scams when looking for property online.
Visit our security centre to find out moreDisclaimer - Property reference 101179006611. The information displayed about this property comprises a property advertisement. Rightmove.co.uk makes no warranty as to the accuracy or completeness of the advertisement or any linked or associated information, and Rightmove has no control over the content. This property advertisement does not constitute property particulars. The information is provided and maintained by Currans Homes, Chester. Please contact the selling agent or developer directly to obtain any information which may be available under the terms of The Energy Performance of Buildings (Certificates and Inspections) (England and Wales) Regulations 2007 or the Home Report if in relation to a residential property in Scotland.
*This is the average speed from the provider with the fastest broadband package available at this postcode. The average speed displayed is based on the download speeds of at least 50% of customers at peak time (8pm to 10pm). Fibre/cable services at the postcode are subject to availability and may differ between properties within a postcode. Speeds can be affected by a range of technical and environmental factors. The speed at the property may be lower than that listed above. You can check the estimated speed and confirm availability to a property prior to purchasing on the broadband provider's website. Providers may increase charges. The information is provided and maintained by Decision Technologies Limited. **This is indicative only and based on a 2-person household with multiple devices and simultaneous usage. Broadband performance is affected by multiple factors including number of occupants and devices, simultaneous usage, router range etc. For more information speak to your broadband provider.
Map data ©OpenStreetMap contributors.




