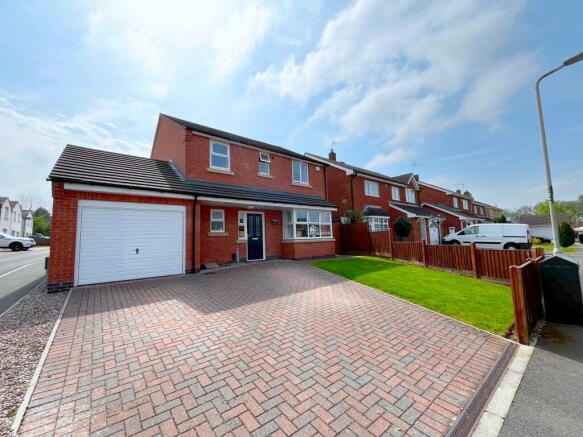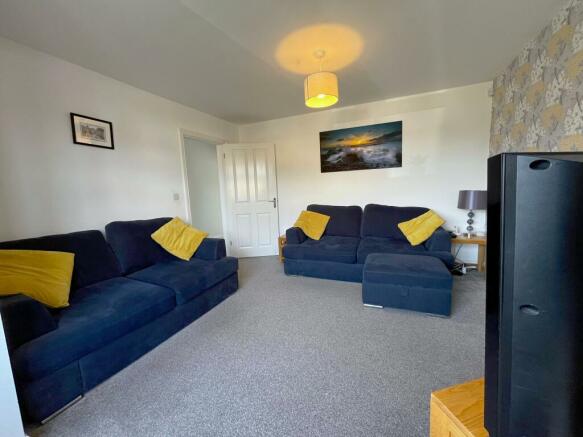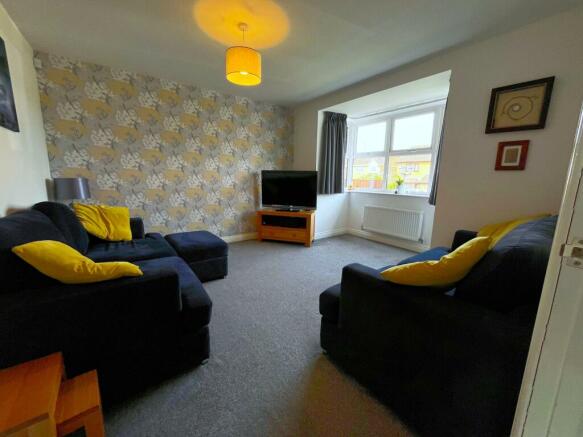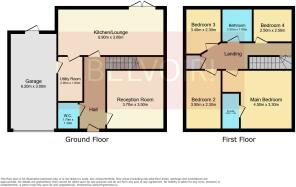Hayfield Close, Glenfield, LE3
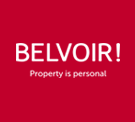
- PROPERTY TYPE
Detached
- BEDROOMS
4
- BATHROOMS
3
- SIZE
Ask agent
- TENUREDescribes how you own a property. There are different types of tenure - freehold, leasehold, and commonhold.Read more about tenure in our glossary page.
Freehold
Key features
- Picturesque family home
- Good Location
- Within easy reach of transport links, shops & amenities
- Modern open-plan kitchen and lounge
- Downstairs cloakroom and en-suite shower & upstairs family bathroom
- Four Bedrooms
- Ensuite
- Driveway for multiple vehicles & single garage
- Large private garden
Description
Belvoir Sales and Lettings proudly presents this picturesque 4-bedroom detached home in charming Glenfield. This stunning property boasts an expansive, elegant layout perfect for family living. The spacious hallway leads to a large reception room ideal for relaxation and entertaining. The open-plan kitchen and lounge area, equipped with state-of-the-art appliances and ample cabinet space, is flooded with natural light from large patio doors. The master bedroom offers a tranquil retreat with ample storage and a luxurious ensuite, while three additional bedrooms feature neutral décor and generous storage. The modern family bathroom ensures convenience for all. Outside, the large garden with semi-paved and grassy areas is perfect for outdoor activities. The large single garage with an electric charging port, and ample driveway provides versatile options for parking. Located close to amenities, schools, and transport links, this home is perfect for families seeking a vibrant community. Contact Belvoir Sales and Lettings today to arrange a viewing!
HALLWAY
Step into an invitingly spacious hallway that provides access to the W/C, reception room, kitchen, and stairway.
RECEPTION ROOM
The generously-sized reception room is neutrally decorated and carpeted, offering a serene view of the front garden, perfect for relaxation and entertainment.
OPEN-PLAN KITCHEN AND LOUNGE
The expansive U-shaped kitchen is a chef's dream whilst the sleek grey gloss units add a contemporary touch. The kitchen features state-of-the-art appliances including an integrated fridge/freezer, dishwasher, electric cooker, and grill/oven. The kitchen flows seamlessly into the airy family lounge, highlighted by large patio doors and a stylish feature wall.
UTILITY ROOM
Conveniently accessible from the kitchen, the utility room provides additional functionality and leads to the garage.
W/C
The ground floor includes a convenient W/C with a basin.
MATER BEDROOM
The spacious master bedroom is neutrally decorated and carpeted, offering ample storage space and a tranquil retreat.
ENSUITE
The modern ensuite, accessible from the master bedroom, comprises of a W/C, basin, and shower enclosure.
BEDROOM TWO
This double bedroom, facing the front of the property, provides plenty of space for storage and personal belongings.
BEDROOM THREE
Twin to bedroom two, this double bedroom located at the rear, offers ample storage solutions.
BEDROOM FOUR
This single rear-facing bedroom is perfect for a child's room, guest room, or home office which it is currently being utilised as. Though smaller in size, it offers the same neutral décor and comfort as the other bedrooms, making it a cosy and functional space.
FAMILY BATHROOM
The spacious family bathroom includes a W/C, basin, and a shower over the bath, ensuring convenience for the whole family.
GARDEN
The expansive garden boasts a well-maintained semi-paved and grassy landscape. The rear garden is accessible from the open-plan kitchen/lounge, the garage, and the side of the property, making it ideal for family events, outdoor activities, and relaxation.
GARAGE
The large single garage, accessible via the utility room, electric garage door, and rear garden door, features an electric charging port for vehicles and provides ample space for storage even with a car parked inside.
PARKING
This property offers ample parking options, including a driveway with space for two vehicles, a garage, and additional on-street parking.
EPC rating: B. Tenure: Freehold,
- COUNCIL TAXA payment made to your local authority in order to pay for local services like schools, libraries, and refuse collection. The amount you pay depends on the value of the property.Read more about council Tax in our glossary page.
- Band: E
- PARKINGDetails of how and where vehicles can be parked, and any associated costs.Read more about parking in our glossary page.
- Garage
- GARDENA property has access to an outdoor space, which could be private or shared.
- Private garden
- ACCESSIBILITYHow a property has been adapted to meet the needs of vulnerable or disabled individuals.Read more about accessibility in our glossary page.
- Ask agent
Hayfield Close, Glenfield, LE3
NEAREST STATIONS
Distances are straight line measurements from the centre of the postcode- Leicester Station3.5 miles
- South Wigston Station5.3 miles
About the agent
Belvoir Leicester are a well-established Sales and Lettings agent with over 14 years’ experience in the local area. We also have the additional knowledge and expertise of 160 branches nationwide – collectively managing thousands of properties.
So if you are looking for an agent to represent you and your property to the highest standard in order to get the best sale, or the best tenants; then look no further.
Please visit belvoir.co.uk/leicestercentral to view all our currently ava
Industry affiliations


Notes
Staying secure when looking for property
Ensure you're up to date with our latest advice on how to avoid fraud or scams when looking for property online.
Visit our security centre to find out moreDisclaimer - Property reference P2583. The information displayed about this property comprises a property advertisement. Rightmove.co.uk makes no warranty as to the accuracy or completeness of the advertisement or any linked or associated information, and Rightmove has no control over the content. This property advertisement does not constitute property particulars. The information is provided and maintained by Belvoir, Leicester. Please contact the selling agent or developer directly to obtain any information which may be available under the terms of The Energy Performance of Buildings (Certificates and Inspections) (England and Wales) Regulations 2007 or the Home Report if in relation to a residential property in Scotland.
*This is the average speed from the provider with the fastest broadband package available at this postcode. The average speed displayed is based on the download speeds of at least 50% of customers at peak time (8pm to 10pm). Fibre/cable services at the postcode are subject to availability and may differ between properties within a postcode. Speeds can be affected by a range of technical and environmental factors. The speed at the property may be lower than that listed above. You can check the estimated speed and confirm availability to a property prior to purchasing on the broadband provider's website. Providers may increase charges. The information is provided and maintained by Decision Technologies Limited. **This is indicative only and based on a 2-person household with multiple devices and simultaneous usage. Broadband performance is affected by multiple factors including number of occupants and devices, simultaneous usage, router range etc. For more information speak to your broadband provider.
Map data ©OpenStreetMap contributors.
