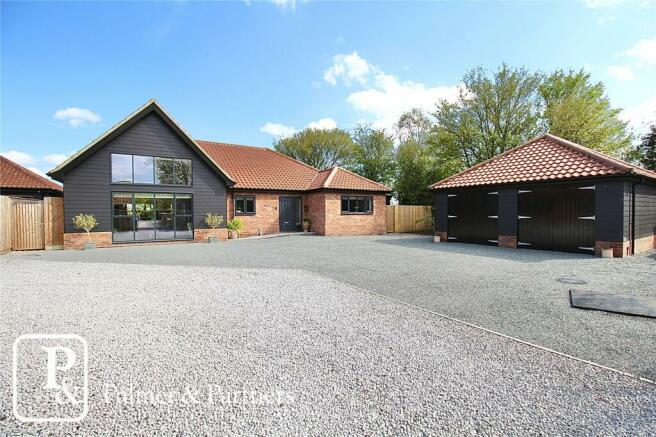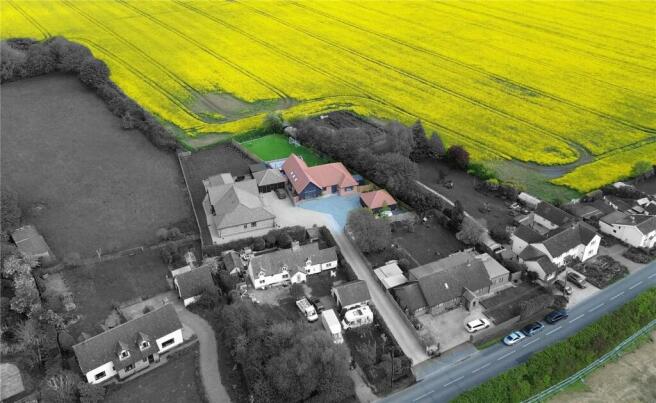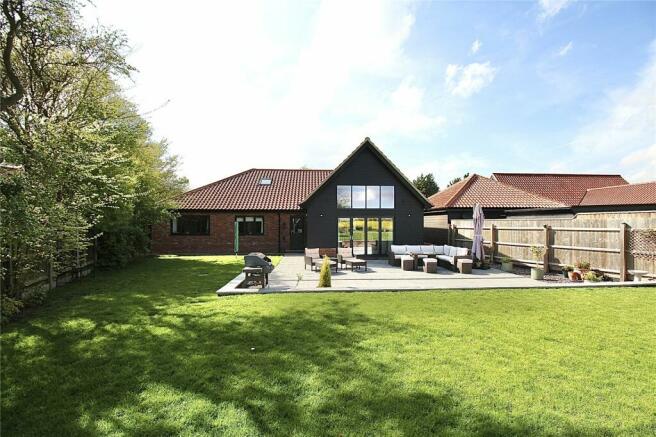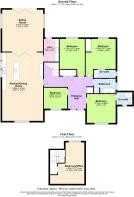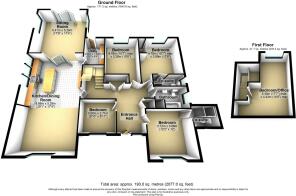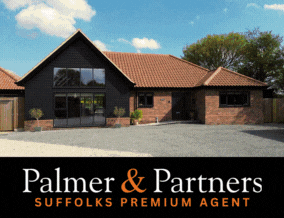
Broad Road, Cotton, Stowmarket, Suffolk, IP14

- PROPERTY TYPE
Bungalow
- BEDROOMS
5
- BATHROOMS
3
- SIZE
Ask agent
- TENUREDescribes how you own a property. There are different types of tenure - freehold, leasehold, and commonhold.Read more about tenure in our glossary page.
Freehold
Key features
- Idyllic Village Location
- Backing Onto Open Farmland
- Exquisite Bespoke Detached Home
- Four Ground Floor Double Bedrooms
- One First Floor Double Bedroom/Office
- Stunning 29ft Howdens Kitchen/Dining Room
- Underfloor Heating Throughout Ground Floor
- Four Piece Bathroom & Two En-Suite Shower Rooms
- Ample Off-Road Parking & Detached Double Garage
Description
We would recommend the earliest possible viewing to fully appreciate the location of this bungalow together with the quality and size of the accommodation on offer which comprises inviting entrance hall; stunning 29ft Howdens kitchen / dining room; impressive light and airy sitting room with bi-fold doors opening to the rear garden; utility room with Howdens cupboards; four piece family bathroom; four double bedrooms, two of which have en-suite shower rooms; and on the top floor is a 17ft bedroom / work-from-home office with beautiful views across fields.
The idyllic Mid Suffolk village of Cotton is just a short drive to the beautiful market town of Stowmarket and the village offers plenty of amenities including village hall, two public houses, café, shop, GP surgery, and two playgrounds. Due to the plentiful footpaths meandering through the village and countryside, this is the perfect setting for those who love the outdoors and exploring the countryside. Cotton borders the village of Bacton which offers a GP surgery, public houses, primary school and other local amenities.
Saxmundham is a charming market town on the Suffolk Coast offering excellent access by rail and road to many of the nearby 'must see' places to visit along the coast. The town has a busy high street and boasts a number of cafés, pubs restaurants, and takeaways; a diverse selection of independent shops including butchers, bakery and hardware store; Waitrose and Tesco; and General Post Office with chemist attached.
EPC Rating: B
Council tax band: F
Outside - Front
There is a shared driveway providing access to this bungalow and just one other which then leads to a shingled private driveway providing off-road parking for several cars. The bungalow is set back from the road with an extensive frontage which has a smattering of bushes and shrubs, access to the detached double garage, gated side access to the rear garden, and UPVC double glazed front door.
Detached Double Garage
There are two sets of barn style doors opening out to the driveway, pedestrian door opening out to the garden, EV charging point which will remain, and has power and light connected.
Entrance Hall
The inviting hallway has a double glazed window to the front aspect, built-in double cupboard with plumbing for the underfloor heating, further built-in cupboard, LVT flooring with underfloor heating, stairs up to the fifth bedroom / study, under stairs cupboard and doors to:
Kitchen / Dining Room
29' 1" x 17' 4"
The stunning open plan kitchen / dining room forms the hub of this magnificent family home. The Howdens kitchen is fitted with an extensive range of eye and base level units and drawers; Egyptian gold quartz work surfaces; inset butler sink with Quooker hot water top; stylish chevron tiled splash backs; two integrated Neff double ovens and integrated dishwasher; large centre island with Egyptian gold quartz work surface incorporating a breakfast bar and integrated induction hob, ample cupboards and drawers beneath, and built-in wine rack and wine cooler; space for American style fridge freezer; LVT flooring with underfloor heating; double glazed windows to the front and side aspects; door to the utility room; and internal bi-fold doors opening through to:
Sitting Room
17' 9" x 17' 4"
An impressive exceptionally light and airy reception room with double glazed windows to both side aspects and double glazed bi-fold doors opening out to the rear garden with large glass panels above offering fantastic field views; and LVT flooring with underfloor heating.
Utility Room
9' 8" x 6' 4"
Fitted with a range of Howdens eye and base level units incorporating an integrated microwave, roll edge work surface, stainless steel sink and drainer, stylish chevron tiled splash backs, space for tumble dryer and washing machine, LVT flooring with underfloor heating, and UPVC double glazed door opening out to the rear garden.
Bedroom
12' 2" x 12' 0"
Double glazed window to the front aspect, underfloor heating, and door through to:
En-Suite Shower Room
Three piece suite comprising double-size corner shower cubicle, low-level WC and hand wash basin; electric heated towel rail; and double glazed window to the front aspect.
Bedroom
15' 7" x 12' 9"
Double glazed window to the rear aspect offering fantastic field views, underfloor heating, built-in double wardrobe with mirrored sliding doors, and door through to:
En-Suite Shower Room
Three piece suite comprising double-size shower cubicle, low-level WC and hand wash basin; electric heated towel rail; and double glazed window to the side aspect.
Bedroom
15' 7" x 10' 8"
Double glazed window to the rear aspect offering fantastic field views, and underfloor heating.
Bedroom
9' 10" x 8' 11"
Double glazed window to the front aspect and underfloor heating.
Family Bathroom
Four piece suite comprising freestanding bath with shower attachment, separate corner shower cubicle with rainfall showerhead, low-level WC and hand wash basin; electric heated towel rail; and double glazed window to the side aspect.
First Floor Landing
Door through to:
Bedroom / Office
17' 7" x 14' 6"
Double glazed Velux window to the rear aspect offering fantastic far reaching field views, wall mounted panel heater, and eaves storage.
Outside - Rear
The magnificent garden provides stunning views across open farmland and commences with a large sunken patio area with slate area to the side; the remainder of the garden is laid predominantly to lawn with borders housing an array of plants, shrubs and flowers; shed to remain; door to the double garage; and is enclosed by fencing to both sides with wire fencing to the rear boundary allowing the spectacular views.
Brochures
Particulars- COUNCIL TAXA payment made to your local authority in order to pay for local services like schools, libraries, and refuse collection. The amount you pay depends on the value of the property.Read more about council Tax in our glossary page.
- Band: F
- PARKINGDetails of how and where vehicles can be parked, and any associated costs.Read more about parking in our glossary page.
- Yes
- GARDENA property has access to an outdoor space, which could be private or shared.
- Yes
- ACCESSIBILITYHow a property has been adapted to meet the needs of vulnerable or disabled individuals.Read more about accessibility in our glossary page.
- Ask agent
Broad Road, Cotton, Stowmarket, Suffolk, IP14
NEAREST STATIONS
Distances are straight line measurements from the centre of the postcode- Elmswell Station5.0 miles
About the agent
At Palmer & Partners we put you at the very heart of what we do. We know that selling, letting, buying or renting can be an extremely testing time for you, so our team does everything they can to help support you and provide a comprehensive service. The partners of the firm have over 70 years of experience between them, developing an extensive knowledge of the local property market enabling us to offer a wide-ranging service that's both friendly and professional as befits our reputatio
Industry affiliations

Notes
Staying secure when looking for property
Ensure you're up to date with our latest advice on how to avoid fraud or scams when looking for property online.
Visit our security centre to find out moreDisclaimer - Property reference IWH240539. The information displayed about this property comprises a property advertisement. Rightmove.co.uk makes no warranty as to the accuracy or completeness of the advertisement or any linked or associated information, and Rightmove has no control over the content. This property advertisement does not constitute property particulars. The information is provided and maintained by Palmer & Partners, Suffolk. Please contact the selling agent or developer directly to obtain any information which may be available under the terms of The Energy Performance of Buildings (Certificates and Inspections) (England and Wales) Regulations 2007 or the Home Report if in relation to a residential property in Scotland.
*This is the average speed from the provider with the fastest broadband package available at this postcode. The average speed displayed is based on the download speeds of at least 50% of customers at peak time (8pm to 10pm). Fibre/cable services at the postcode are subject to availability and may differ between properties within a postcode. Speeds can be affected by a range of technical and environmental factors. The speed at the property may be lower than that listed above. You can check the estimated speed and confirm availability to a property prior to purchasing on the broadband provider's website. Providers may increase charges. The information is provided and maintained by Decision Technologies Limited. **This is indicative only and based on a 2-person household with multiple devices and simultaneous usage. Broadband performance is affected by multiple factors including number of occupants and devices, simultaneous usage, router range etc. For more information speak to your broadband provider.
Map data ©OpenStreetMap contributors.
