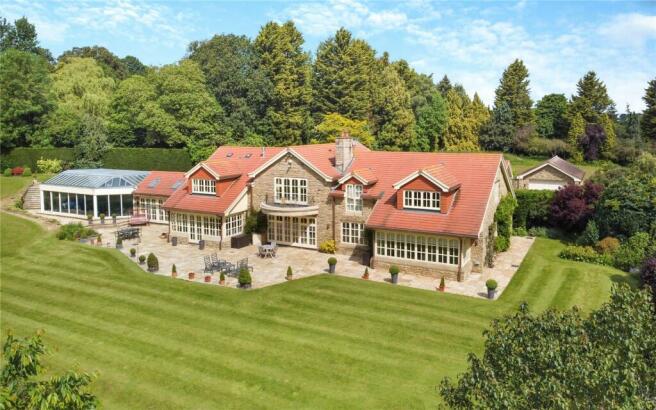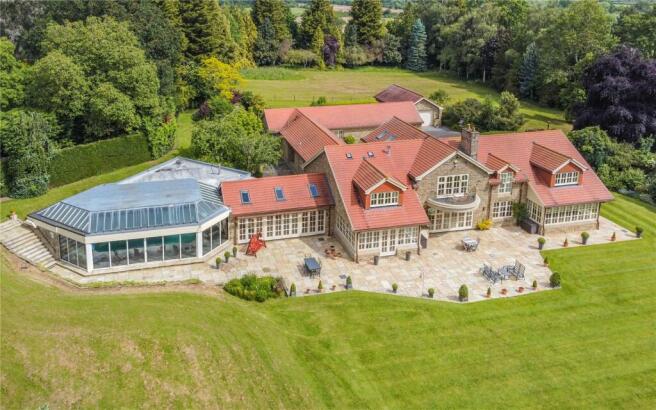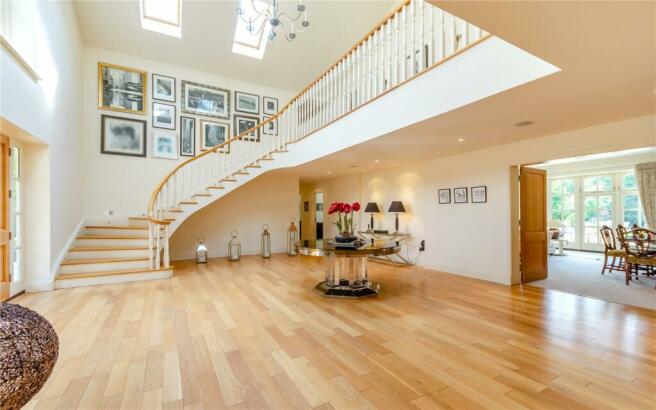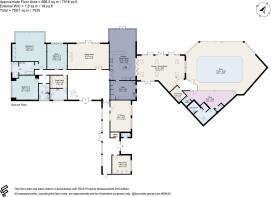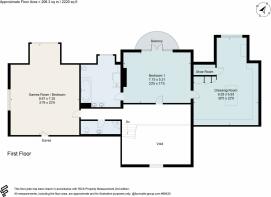
Casthorpe Road, Denton, Grantham, NG32

- PROPERTY TYPE
Detached
- BEDROOMS
6
- BATHROOMS
7
- SIZE
10,721 sq ft
996 sq m
- TENUREDescribes how you own a property. There are different types of tenure - freehold, leasehold, and commonhold.Read more about tenure in our glossary page.
Freehold
Key features
- Highly sought after village location
- Beautifully landscaped grounds of about 5.81 acres
- Indoor Swimming Pool & Gymnasium
- Six bedrooms
- Six reception rooms
- Seven bathrooms
- Over 10,700 sq ft of accommodation
- Viewing essential
- EPC Rating = F
Description
Description
The current owner occupiers meticulously re-built and re-purposed this wonderful property to now boast over 10,500 sq ft of versatile living accommodation over two floors. Families will appreciate the wealth of space on offer, with a number of modern conveniences, including CCTV, air conditioning, an integrated sound system and Cat 5 data cabling.
Ground floor - Double entrance doors opening through to:
Reception Hall, a wonderful full height hallway with wooden flooring, ceiling speakers, two radiators and a sweeping staircase to the galleried landing.
Cloakroom with fitted cupboards. Separate WC with vanity unit, wash hand basin, low level WC, double glazed window, wooden flooring and radiator.
Sitting Room, double glazed French doors opening onto the south facing sun terrace, ceiling speakers, two radiators and a feature Chesneys fireplace.
Open Plan Living Kitchen, a bespoke fitted kitchen by Osbourne's of Ilkeston, comprising base and wall units with granite work surfaces, island unit with inset sink units, waste disposal, Aga, induction hob, electric oven, integrated combination oven, fridge, freezer and dishwasher. Living area, air-conditioning unit, two radiators double glazed windows and French doors overlooking the formal gardens.
Concertina glass doors opening through to the Summer Room. Vaulted ceiling with roof lights, double glazed French doors to both the front and rear elevations, air-conditioning unit and glazed doors leading to:
Indoor Swimming Pool, sliding doors giving access to the rear garden and glazed roof lights.
Gymnasium, with radiator and windows overlooking the Swimming Pool, changing room, sauna, steam room, shower room and WC. Plant room housing boiler and filtration system.
Utility Room, base and wall units with stainless steel sink unit, plumbing for washer, tiled flooring and double glazed door and window to the rear.
Study / Bedroom, radiator, double glazed windows overlooking the formal gardens.
Bedroom Two, a wonderful double glazed bay window overlooking the gardens, fitted wardrobes, radiator and en suite bathroom. Panel bath, shower cubicle, vanity unit with twin wash hand basins, towel radiator, bidet, low level WC and double glazed window.
Bedroom Three, double glazed window, radiator, wall light points and en suite shower room. Pedestal wash hand basin, low level WC, shower cubicle, towel radiator and double glazed window.
Inner Hallway to Annexe, cloaks cupboard, double glazed French doors to the front courtyard, two radiators and doors leading off to:
Snug/TV Room, two double glazed windows, two radiators and ceiling speakers.
Second Utility Room/Plant Room, floor mounted boilers, hot water cylinders, plumbing for washer, tiled floor and communications / data cabinet.
First floor - Gallery Landing, vaulted ceiling, skylights, wall light points and doors leading off to:
Principal Bedroom Suite, vaulted ceiling, ceiling speakers, air-conditioning, two radiators and double glazed French doors leading out onto the balcony with wonderful views over the formal gardens.
Dressing Room, bespoke fitted furniture comprising fitted wardrobes, hanging rails and central island unit. Ceiling speakers, sun tunnels giving natural light, radiator, fitted dressing table and double glazed window to the rear elevation. Separate fitted room for shoes.
En Suite Bathroom, bath, low level WC, bidet, shower enclosure, vanity unit with marble tops incorporating twin wash hand basins, underfloor heating, towel radiator and double glazed window to the rear elevation.
Shower Room, corner shower cubicle, pedestal wash hand basin, low level WC and towel radiator.
Games Room/Bedroom, double glazed windows to the side and rear elevations, two radiators, eaves storage space and ceiling speakers.
Annexe - A generous annexe ideal for an extended family which comprises: Open plan living / dining Kitchen, two double Bedrooms both with en suite facilities.
Outside - Rothwell Lodge is accessed via wrought iron electric security gates opening onto the sweeping tarmacadam driveway, flanked by generous lawns, leading to the car standing area and garages. A delightful paved courtyard giving access to the front entrance and a feature fountain.
The formal south facing gardens laid mainly to lawns, wrap around the property with the main gardens to the rear with a variety of mature trees, shrubs and well stocked borders. There is a full width sun terrace, ideal for al fresco dining and entertaining, enjoying the wonderful views. In total the property nestles is about 5.8 acres.
Double garage - an oversized garage with remote up and over door. Second double garage, again with a remote up and over door giving access to the workshop / gardener's garage with up and over door.
Location
The property offers the luxury of privacy on the edge of a much sought after village location without being isolated.
The delightful village of Denton sits in the Vale of Belvoir amongst beautiful undulating countryside close to Belvoir Castle and the Grantham Canal and Reservoir. It is noted for the golden hue of much of its architecture, an attribute of the local Jurassic ironstone, which is most notably evident in its 12th century church.
There is a thriving pub in Denton and a range of amenities are available in nearby villages; including Harlaxton (1.5 miles) where there is a shop/post office, public house, doctors’ surgery and a pharmacy, whilst a more comprehensive range of shopping, eating, and cultural opportunities can be found in the market towns of Grantham (3 miles), Newark (17 miles) and Stamford (24 miles), or in the City of Nottingham (25 miles). The Engine Yard, which is a renowned retail village at Belvoir Castle, is nearby and offers a range of individual shops and a restaurant.
For the commuter, nearby Grantham offers the East Coast high-speed mainline train services to London King’s Cross (65 minutes), the A1 is easily accessible (2 miles) and East Midlands Airport within easy reach (35 miles).
There is an excellent range of schools in the area including: Denton Primary School and two Grammar Schools; Kesteven and Grantham Girls School and The King’s Grammar School for boys in Grantham and Independent Schooling at Oakham School (22 miles) and Stamford Endowed Schools.
Square Footage: 10,721 sq ft
Acreage: 5.81 Acres
Additional Info
South Kesteven District Council
Band H
Brochures
Web DetailsParticulars- COUNCIL TAXA payment made to your local authority in order to pay for local services like schools, libraries, and refuse collection. The amount you pay depends on the value of the property.Read more about council Tax in our glossary page.
- Band: H
- PARKINGDetails of how and where vehicles can be parked, and any associated costs.Read more about parking in our glossary page.
- Yes
- GARDENA property has access to an outdoor space, which could be private or shared.
- Yes
- ACCESSIBILITYHow a property has been adapted to meet the needs of vulnerable or disabled individuals.Read more about accessibility in our glossary page.
- Ask agent
Casthorpe Road, Denton, Grantham, NG32
NEAREST STATIONS
Distances are straight line measurements from the centre of the postcode- Grantham Station3.2 miles
- Bottesford Station5.3 miles
About the agent
Why Savills
Founded in the UK in 1855, Savills is one of the world's leading property agents. Our experience and expertise span the globe, with over 700 offices across the Americas, Europe, Asia Pacific, Africa, and the Middle East. Our scale gives us wide-ranging specialist and local knowledge, and we take pride in providing best-in-class advice as we help individuals, businesses and institutions make better property decisions.
Outstanding property
We have been advising on
Notes
Staying secure when looking for property
Ensure you're up to date with our latest advice on how to avoid fraud or scams when looking for property online.
Visit our security centre to find out moreDisclaimer - Property reference NTS220218. The information displayed about this property comprises a property advertisement. Rightmove.co.uk makes no warranty as to the accuracy or completeness of the advertisement or any linked or associated information, and Rightmove has no control over the content. This property advertisement does not constitute property particulars. The information is provided and maintained by Savills, Nottingham. Please contact the selling agent or developer directly to obtain any information which may be available under the terms of The Energy Performance of Buildings (Certificates and Inspections) (England and Wales) Regulations 2007 or the Home Report if in relation to a residential property in Scotland.
*This is the average speed from the provider with the fastest broadband package available at this postcode. The average speed displayed is based on the download speeds of at least 50% of customers at peak time (8pm to 10pm). Fibre/cable services at the postcode are subject to availability and may differ between properties within a postcode. Speeds can be affected by a range of technical and environmental factors. The speed at the property may be lower than that listed above. You can check the estimated speed and confirm availability to a property prior to purchasing on the broadband provider's website. Providers may increase charges. The information is provided and maintained by Decision Technologies Limited. **This is indicative only and based on a 2-person household with multiple devices and simultaneous usage. Broadband performance is affected by multiple factors including number of occupants and devices, simultaneous usage, router range etc. For more information speak to your broadband provider.
Map data ©OpenStreetMap contributors.
