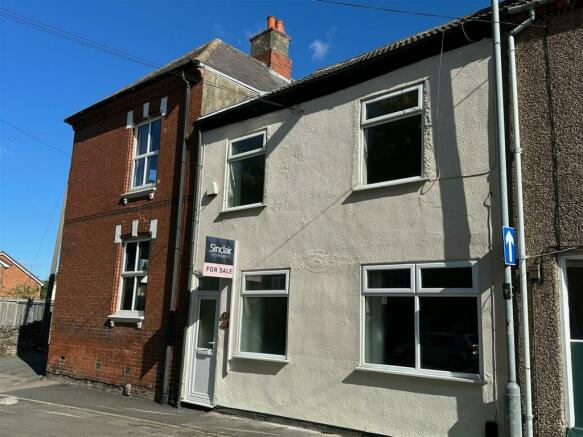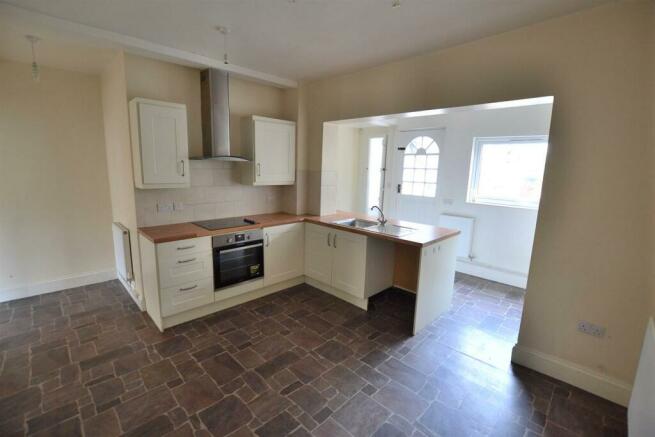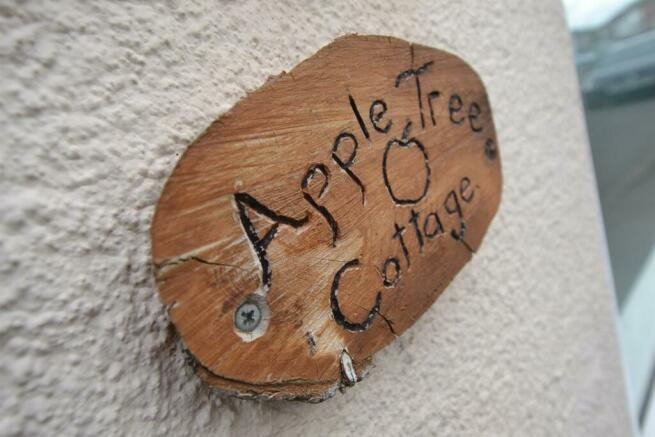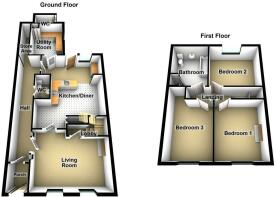'Apple Tree' Brook Street, Shepshed, Leicestershire

- PROPERTY TYPE
Terraced
- BEDROOMS
3
- BATHROOMS
1
- SIZE
Ask agent
- TENUREDescribes how you own a property. There are different types of tenure - freehold, leasehold, and commonhold.Read more about tenure in our glossary page.
Freehold
Key features
- Central Town Location
- Three Double Bedrooms
- Downstairs WC & Utility
- Garden Outbuilding
- uPVC D Glazing/ G.C.Heating
- No Upward Chain
Description
uPVC double glazed entrance door with inset opaque double glazed window through to the entrance porch.
Entrance Porch - Door accessing the main hallway, the hallway has a radiator and doors accessing the downstairs cloakroom/WC, main living room and lobby/store.
Downstairs Cloakroom/Wc - Fitted with a white low flush WC and wash hand basin, there is a radiator.
Living Room - 4.98m x 3.91m max 3.00m min (side of chimney breas - Two uPVC double glazed opaque windows to the front elevation, radiator, a fireplace with tiled hearth and inset electric log burner style fire, door accessing an inner lobby with stairs accessing the first floor, door though to the open plan dining kitchen.
Open Plan Dining Kitchen - 3.73m x 3.12m (not including lobby area) (12'3 x 1 - There is a built-in pantry store, two radiators, kitchen area with electric hob with oven under and extractor canopy hood over, there is a central workspace with inset stainless single drainer sink unit, units to the wall and base and space for an under counter kitchen appliance. There is open access from the kitchen to a continuation of the kitchen with further base level storage units and space for a tall standing fridge freezer, there is a radiator, uPVC double glazed window to the rear elevation overlooking the garden and door accessing the garden. Door accessing the utility room and store/lobby.
Utility Room - 3.02m x 2.29m (9'11 x 7'6) - A generously proportioned utility space with single drainer stainless steel unit, cupboards under, roll edge worksurface, wall mounted combination gas fed boiler and uPVC double glazed opaque glass window to the side elevation.
First Floor - To the first floor a landing area gives way to three double bedrooms and generously proportioned bathroom.
Bedroom One - 3.96m x 3.20m (side of chimney breast) (13' x 10'6 - uPVC double glazed window to the front elevation, radiator and door accessing built-in wardrobe/cupboard.
Bedroom Two - 3.48m x 3.28m (11'5 x 10'9) - uPVC double glazed window to the rear elevation overlooking the garden, radiator, loft access hatch.
Bedroom Three - 3.94m x 2.79m (side of chimney breast) (12'11 x 9' - uPVC double glazed window to the front elevation, radiator and a recessed wardrobe space with hanging rail.
Bathroom - Bathroom is fitted with a white three piece suite comprising panel bath with combination shower mixer tap, low flush WC, pedestal wash hand basin, radiator and a fitted cupboard, uPVC double glazed opaque glass window to the rear elevation.
Outside - To the front the property is flush fronted and has immediate access to Shepshed centre and market place.
To the rear of the property there is a pathway accessing bin store and outside WC. The pathway continues via planting beds and a variety of fruit trees. To the rear of the garden there is a useful structure measuring 19' x 11'7, currently used as storage this space could be utilised for a number of uses including workshop, outdoor kitchen or garden room for example.
Brochures
'Apple Tree' Brook Street, Shepshed,, LeicestershiBrochure- COUNCIL TAXA payment made to your local authority in order to pay for local services like schools, libraries, and refuse collection. The amount you pay depends on the value of the property.Read more about council Tax in our glossary page.
- Band: B
- PARKINGDetails of how and where vehicles can be parked, and any associated costs.Read more about parking in our glossary page.
- Ask agent
- GARDENA property has access to an outdoor space, which could be private or shared.
- Yes
- ACCESSIBILITYHow a property has been adapted to meet the needs of vulnerable or disabled individuals.Read more about accessibility in our glossary page.
- Ask agent
'Apple Tree' Brook Street, Shepshed, Leicestershire
NEAREST STATIONS
Distances are straight line measurements from the centre of the postcode- Loughborough Station3.9 miles
Notes
Staying secure when looking for property
Ensure you're up to date with our latest advice on how to avoid fraud or scams when looking for property online.
Visit our security centre to find out moreDisclaimer - Property reference 33073785. The information displayed about this property comprises a property advertisement. Rightmove.co.uk makes no warranty as to the accuracy or completeness of the advertisement or any linked or associated information, and Rightmove has no control over the content. This property advertisement does not constitute property particulars. The information is provided and maintained by Sinclair Estate Agents, Shepshed. Please contact the selling agent or developer directly to obtain any information which may be available under the terms of The Energy Performance of Buildings (Certificates and Inspections) (England and Wales) Regulations 2007 or the Home Report if in relation to a residential property in Scotland.
*This is the average speed from the provider with the fastest broadband package available at this postcode. The average speed displayed is based on the download speeds of at least 50% of customers at peak time (8pm to 10pm). Fibre/cable services at the postcode are subject to availability and may differ between properties within a postcode. Speeds can be affected by a range of technical and environmental factors. The speed at the property may be lower than that listed above. You can check the estimated speed and confirm availability to a property prior to purchasing on the broadband provider's website. Providers may increase charges. The information is provided and maintained by Decision Technologies Limited. **This is indicative only and based on a 2-person household with multiple devices and simultaneous usage. Broadband performance is affected by multiple factors including number of occupants and devices, simultaneous usage, router range etc. For more information speak to your broadband provider.
Map data ©OpenStreetMap contributors.







