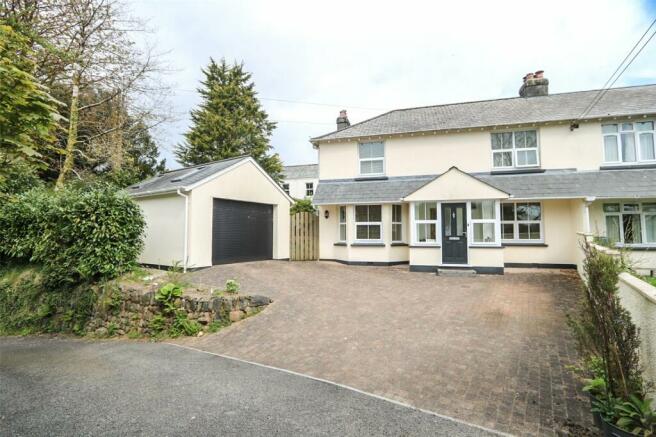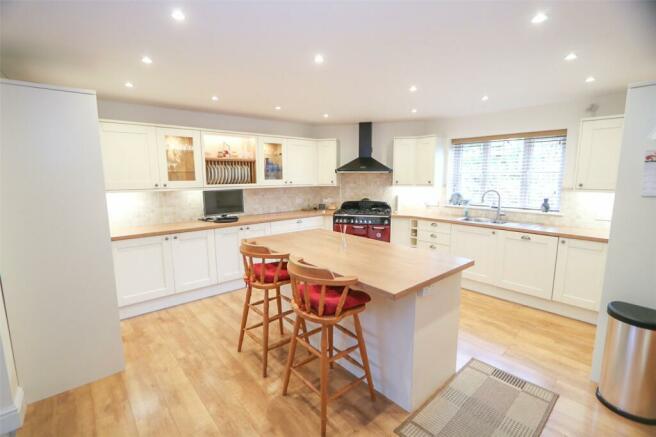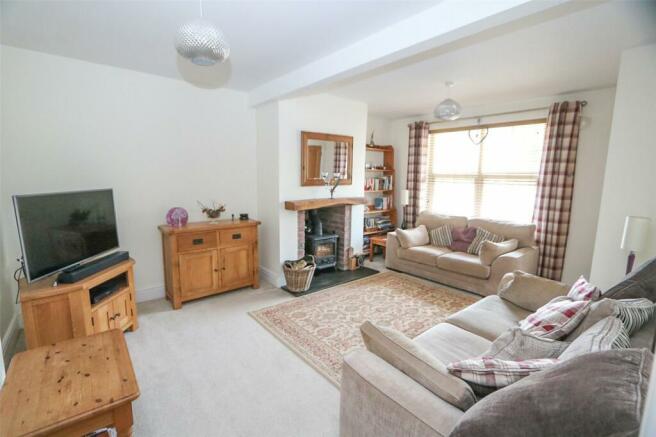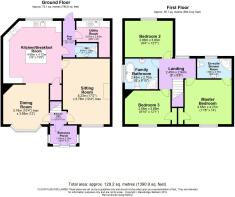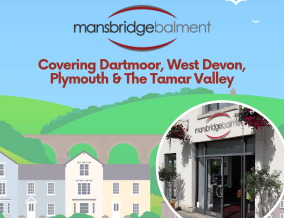
Mary Tavy, Tavistock

- PROPERTY TYPE
Semi-Detached
- BEDROOMS
3
- BATHROOMS
2
- SIZE
Ask agent
- TENUREDescribes how you own a property. There are different types of tenure - freehold, leasehold, and commonhold.Read more about tenure in our glossary page.
Ask agent
Key features
- Beautifully Presented and Well-Proportioned Accommodation
- Three Double Bedrooms (Master Ensuite)
- Superb 16’ Kitchen/Breakfast Room and Utility
- Two Receptions Both with Wood Burning Stoves
- Good Sized Family Bathroom
- Delightful Well-Kept Gardens
- Generous Detached Garage with Brick Paved Driveway
- Nicely Situated in Desirable Moorland Village
- Walking Distance to Open Moorland, Village Amenities & Bus Stop
- No Onward Chain
Description
SITUATION AND DESCRIPTION
Offered with no onward chain, an impressive and beautifully presented double fronted period family home with attractive gardens and detached garage. Nicely situated in a non-estate location within this highly desirable moorland village within the Dartmoor National Park and in walking distance to open moorland and the village amenities including the Post Office/Stores, Public House, Primary School and bus route. This wonderful south facing property enjoys some far-reaching countryside and moorland views and has been extended and much improved over the years with well-proportioned accommodation set over two floors, it is a real credit to the current owners. The property retains a wealth of period and character features including wood burning stoves in both receptions and cast-iron fireplaces in two of the bedrooms. Early viewing highly recommended.
You enter via a double glazed composite front door into a useful triple aspect entrance porch with exposed wooden flooring, underfloor heating, and coat hooks. A multi-paned wooden door leads into the entrance hall which has a staircase rising to the first floor. The hub of this stunning family home is the spacious 16’ kitchen/breakfast room which is fitted with a comprehensive range of solid oak wall and base cabinets with built-in appliances including a ‘Rangemaster’ range cooker, dishwasher, fridge/freezer and Quooker tap. There is a matching island unit with breakfast bar , exposed wooden flooring, underfloor heating, and built-in understairs storage cupboard. This fabulous kitchen enjoys a lovely aspect over the rear garden and is open plan to the dining room. The dining room enjoys a sunny south facing aspect to the front through a large double glazed bay window with moorland glimpses and has a feature open fireplace with oak mantle housing a cast iron wood burning stove set on a slate hearth. The generous 17’ sitting room also enjoys the sunny south facing aspect to the front and has a feature brick open fireplace with oak mantel housing a cast iron multi fuel burning stove set on a slate hearth. Located off the rear hall is a ground floor cloakroom fitted with white suite and a utility room fitted with base cabinets, matching those of the kitchen, space and plumbing for automatic washing machine and tumble dryer a useful recess with shelving and underfloor heating.
On the first floor there is a spacious landing with access to the part boarded loft space and three double bedrooms. The master bedroom enjoys the south facing aspect to the front with panoramic countryside and moorland views. It has a cast iron fireplace and benefits from a good sized ensuite shower room fitted with a modern white suite and heated towel rail. There are two further double bedrooms. The accommodation is completed with the large family bathroom with part wood panelled walls, wooden flooring and fitted with a four-piece white suite, including a freestanding claw foot roll top bath, separate corner shower cubicle and heated towel rails.
ACCOMMODATION
Reference made to any fixture, fittings, appliances, or any of the building services does not imply that they are in working order or have been tested by us. Purchasers should establish the suitability and working condition of these items and services themselves.
The accommodation, together with approximate room sizes, is as shown in the floorplan.
OUTSIDE
The property sits on a generous plot with attractive gardens which are another particular feature of this lovely family home. To the front there is a brick paved driveway providing off road parking for multiple vehicles and leads to the detached garage and main entrance with a wooden gate providing access to the side and rear gardens.
The majority of the garden lies to the rear of the property and is enclosed by wooden fencing to one side and attractive natural stone hedging to the other side and rear boundary. Immediately to the rear is a gravelled area with a floor mounted ‘Worcester’ oil fired boiler with steps leading through a pergola to a large expanse of lawn with mature flower bed borders well stocked with a colourful array of plants, shrubs, and bushes. There is a crazy paved patio area with pergola and brick-built barbeque providing an ideal space for outside dining and entertaining. To the rear of the garden is an octagonal greenhouse and recently erected wooden workshop measuring 12’ x 8 with electricity. The garden continues to the side of the property where there is a useful log store and side access to the detached garage.
DETACHED GARAGE 17’5 x 13’5
A generous garage with pitched tiled roof. Fitted with an electronic remote-controlled roll away door, power, and lighting, two double glazed Velux windows, an additional PVCu double glazed window to the side, shelving, eaves storage and PVCu double glazed access door to side.
SERVICES
Mains electricity, water, and drainage. Oil fired central heating.
OUTGOINGS
We understand this property is in band 'D' for Council Tax purposes.
DIRECTIONS
Proceed out of Tavistock on the A386 Okehampton road and in approximately 4 miles you will enter the village of Mary Tavy. Continue through the village and at the war memorial turn right into Bal Lane and follow the road for a short distance where the drive entrance will be found shortly on the left-hand side.
Brochures
Particulars- COUNCIL TAXA payment made to your local authority in order to pay for local services like schools, libraries, and refuse collection. The amount you pay depends on the value of the property.Read more about council Tax in our glossary page.
- Band: D
- PARKINGDetails of how and where vehicles can be parked, and any associated costs.Read more about parking in our glossary page.
- Yes
- GARDENA property has access to an outdoor space, which could be private or shared.
- Yes
- ACCESSIBILITYHow a property has been adapted to meet the needs of vulnerable or disabled individuals.Read more about accessibility in our glossary page.
- Ask agent
Energy performance certificate - ask agent
Mary Tavy, Tavistock
NEAREST STATIONS
Distances are straight line measurements from the centre of the postcode- Gunnislake Station7.2 miles
About the agent
Mansbridge Balment was founded here in Tavistock by Harry Mansbridge back in 1971. Since then the company has developed both in terms of reputation and coverage across the region, but it all started here in Tavistock. The firm has changed location a number of times to allow for expansion - most recently, in 2017, we relocated our premier and head office to the new Plymouth Road site. This fantastic, high-profile estate agents office allows us to showcase the very best of residential property
Industry affiliations



Notes
Staying secure when looking for property
Ensure you're up to date with our latest advice on how to avoid fraud or scams when looking for property online.
Visit our security centre to find out moreDisclaimer - Property reference MBT230110. The information displayed about this property comprises a property advertisement. Rightmove.co.uk makes no warranty as to the accuracy or completeness of the advertisement or any linked or associated information, and Rightmove has no control over the content. This property advertisement does not constitute property particulars. The information is provided and maintained by Mansbridge Balment, Tavistock. Please contact the selling agent or developer directly to obtain any information which may be available under the terms of The Energy Performance of Buildings (Certificates and Inspections) (England and Wales) Regulations 2007 or the Home Report if in relation to a residential property in Scotland.
*This is the average speed from the provider with the fastest broadband package available at this postcode. The average speed displayed is based on the download speeds of at least 50% of customers at peak time (8pm to 10pm). Fibre/cable services at the postcode are subject to availability and may differ between properties within a postcode. Speeds can be affected by a range of technical and environmental factors. The speed at the property may be lower than that listed above. You can check the estimated speed and confirm availability to a property prior to purchasing on the broadband provider's website. Providers may increase charges. The information is provided and maintained by Decision Technologies Limited. **This is indicative only and based on a 2-person household with multiple devices and simultaneous usage. Broadband performance is affected by multiple factors including number of occupants and devices, simultaneous usage, router range etc. For more information speak to your broadband provider.
Map data ©OpenStreetMap contributors.
