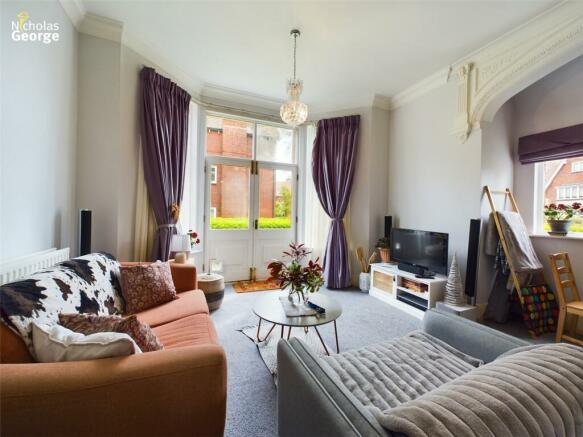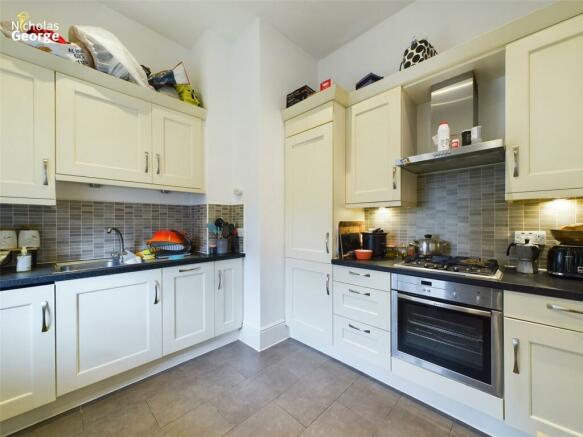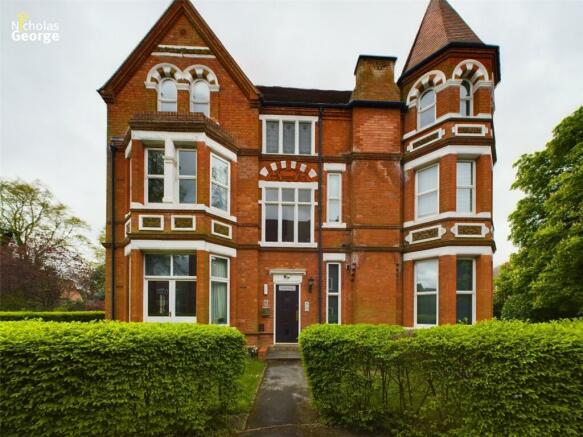Wake Green Road, Moseley, Birmingham, B13

- PROPERTY TYPE
Apartment
- BEDROOMS
2
- BATHROOMS
2
- SIZE
Ask agent
Description
The property is situated just a short walk away from Moseley Village which offers a range of amenities including cafes, parks, and several transport links into the City Centre. Moseley train station is also due to open later this year.
BENEFIT OF NO UPWARD CHAIN.
Set back from the road and surrounded by mature shrubbery, the property is located on the ground floor of an impressive Edwardian house. Communal front door leads to stairwell and wooden front door opens to:
HALLWAY:
With carpeted flooring, one ceiling light fitting, coving detailing and one gas central heating radiator. Door to storage cupboard housing Megaflo hot water tank and two shelves providing additional storage.
BATHROOM:
Tiled flooring, mostly tiled walls in neutral design and three ceiling spotlights. Large walk-in shower cubicle and mains fed shower. Vanity unit incorporating the sink with mixer tap and toilet. Large wall mirror, extractor fan and wall-affixed electric towel rail.
BEDROOM:
With carpeted flooring, one ceiling light fitting and coving detailing. Two gas central heating radiators beneath two double-glazed windows to rear aspect.
MASTER BEDROOM:
Carpeted flooring, feature painted wall and coving detail throughout. Two gas central heating radiators, one ceiling light fitting and double-fronted wardrobe with built in rail and shelving. Large, double-glazed window to rear aspect. Door to ensuite.
ENSUITE SHOWER ROOM:
Tiled floor, partly tiled walls and three ceiling spotlights. Shower cubicle with mains shower, vanity unit incorporating basin with mixer tap and toilet. Large wall mirror, one gas central heating radiator and extractor fan.
LIVING ROOM:
Spacious living room with carpeted flooring, two ceiling light fittings and two gas central heating radiators. Large, double-glazed bay window to front aspect with double glazed French doors giving access to the communal gardens. Two further double-glazed windows to side aspect, deep coving, and feature archway to ceiling. Door to Kitchen.
KITCHEN:
Tiled flooring, partly tiled walls, one gas central heating radiator and five ceiling spotlights. Undercounter lights beneath matching cream wall and base units with roll top work surface over. Integrated Haden washer-dryer, integrated slimline Neff dishwasher and large stainless-steel sink and drainer. Cupboard housing wall mounted Potterton boiler. Integrated fridge and separate freezer, integrated Neff electric oven, Neff gas hob with Neff extractor hood above. Double glazed window to side aspect and ceiling mounted extractor fan.
OUTSIDE:
Double tandem garage to the side of the main building and a large driveway which provides ample parking for the residents. There are well-maintained communal gardens which can also be accessed via the French doors in the living room of the property.
We understand the flat is LEASEHOLD with 103 years remaining on the lease, though interested parties should obtain verification from their own solicitor. We have been informed there is an annual service charge of £2422.08 with an annual ground rent of £387.
- COUNCIL TAXA payment made to your local authority in order to pay for local services like schools, libraries, and refuse collection. The amount you pay depends on the value of the property.Read more about council Tax in our glossary page.
- Band: D
- PARKINGDetails of how and where vehicles can be parked, and any associated costs.Read more about parking in our glossary page.
- Yes
- GARDENA property has access to an outdoor space, which could be private or shared.
- Yes
- ACCESSIBILITYHow a property has been adapted to meet the needs of vulnerable or disabled individuals.Read more about accessibility in our glossary page.
- Ask agent
Wake Green Road, Moseley, Birmingham, B13
NEAREST STATIONS
Distances are straight line measurements from the centre of the postcode- Hall Green Station1.5 miles
- Small Heath Station1.6 miles
- Spring Road Station1.8 miles
About the agent
Nicholas George Ltd is an independent company specialising in the letting, sale, and management of residential property. Our office is based in Moseley, however we deal with properties throughout Birmingham and the surrounding area. The company was established over 20 years ago, and our experienced staff are committed to offering an efficient and helpful service.
Notes
Staying secure when looking for property
Ensure you're up to date with our latest advice on how to avoid fraud or scams when looking for property online.
Visit our security centre to find out moreDisclaimer - Property reference NGL240025. The information displayed about this property comprises a property advertisement. Rightmove.co.uk makes no warranty as to the accuracy or completeness of the advertisement or any linked or associated information, and Rightmove has no control over the content. This property advertisement does not constitute property particulars. The information is provided and maintained by Nicholas George Ltd, Moseley. Please contact the selling agent or developer directly to obtain any information which may be available under the terms of The Energy Performance of Buildings (Certificates and Inspections) (England and Wales) Regulations 2007 or the Home Report if in relation to a residential property in Scotland.
*This is the average speed from the provider with the fastest broadband package available at this postcode. The average speed displayed is based on the download speeds of at least 50% of customers at peak time (8pm to 10pm). Fibre/cable services at the postcode are subject to availability and may differ between properties within a postcode. Speeds can be affected by a range of technical and environmental factors. The speed at the property may be lower than that listed above. You can check the estimated speed and confirm availability to a property prior to purchasing on the broadband provider's website. Providers may increase charges. The information is provided and maintained by Decision Technologies Limited. **This is indicative only and based on a 2-person household with multiple devices and simultaneous usage. Broadband performance is affected by multiple factors including number of occupants and devices, simultaneous usage, router range etc. For more information speak to your broadband provider.
Map data ©OpenStreetMap contributors.



