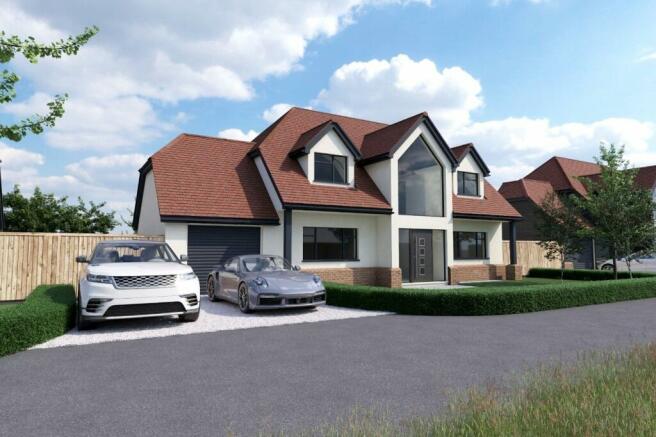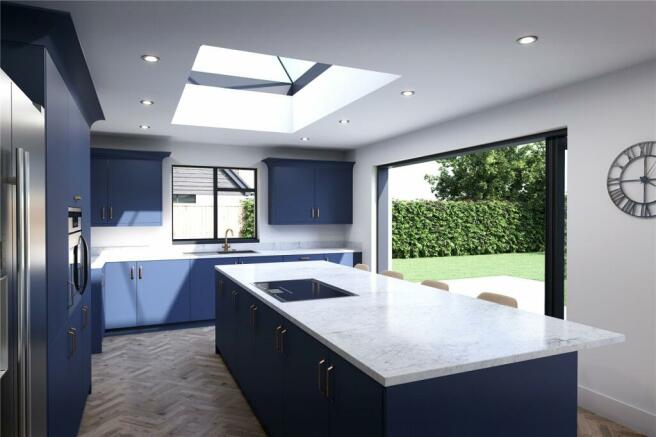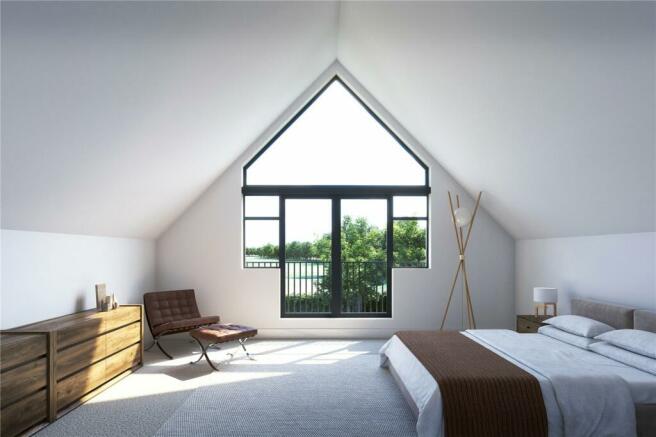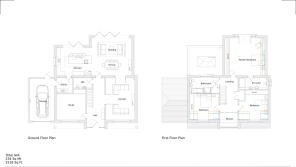
Greywell Road, Mapledurwell, Basingstoke, Hampshire, RG24

- PROPERTY TYPE
Detached
- BEDROOMS
3
- BATHROOMS
2
- SIZE
2,500 sq ft
232 sq m
- TENUREDescribes how you own a property. There are different types of tenure - freehold, leasehold, and commonhold.Read more about tenure in our glossary page.
Freehold
Key features
- New Build
- Private Gated Development
- Three Bedroom Detached House
- Vaulted Ceiling to Principle Bedroom
- Underfloor Heating Throughout
- Garage and Driveway Parking
Description
KITCHEN & UTILITY
• Matt 22mm Ash doors Kitchen Units (Choice of colours subject to build programme).
• Quartz worktops and upstand to kitchen.
• Caple Mid Height Oven.
• Caple Induction Hob with Downdraft Extractor.
• Caple Integrated Dishwasher.
• Caple built in Combination Microwave Oven.
• Caple Warming Drawers.
• Caple Integrated Fridge/ Freezer 70/30.
• Freestanding Washer and Dryer to Utility.
• 1½ Composite Bowl Unit to Kitchen.
• Separate Under Cupboard Feature Lighting.
• Luxury LVT Flooring.
• Quartz Worktop to Utility, and 1½ Composite Bowl Sink.
• Quooker Hot Water Tap.
BATHROOM, EN-SUITES & CLOAKROOM – UPGRADED SPECIFICATION
• Master En-Suite: Laufen Vanity Unit, Grohe Thermostatic Shower, Shower tray, and Hans Grohe tap.
• Cloakroom: Laufen Sanitaryware.
• Family bathroom white suites from Laufen range, bath with Hans Grohe Mixer Taps and Shower Screen.
• Chrome Ladder Style Towel Rail.
• Dual flush toilets to reduce water usage.
• Ceramic full height wall tiling to bathrooms.
• Luxury LVT Flooring. • Shaver within the vanity.
LIGHTING AND ELECTRICS
• Brush Chrome Faceplates throughout.
• Brush Chrome Light Switches throughout. USB charging socket to Kitchen, Office and Principal Bedroom.
• Energy efficient bulbs throughout.
• Television points to all bedrooms.
• Telephone points to Kitchen and Study.
• Smoke detectors fitted to current regulations, heat detector to kitchen.
• Plentiful double power points throughout.
• External front and rear lights.
• Cat 6 cabling to all rooms.
DECORATIVE FINISHES
• Full panelled glazed composite anthracite grey entrance door with two glazed full height panels either side.
• Windows and patio doors in Aluminium Anthracite Grey.
• Brushed Chrome ironmongery.
• Contemporary oak internal doors.
• Smooth white ceilings throughout.
• White paint throughout.
• Satin wood finish to all architraves.
FLOORING
• Downstairs Luxury LVT Flooring throughout, Carpet to the Study.
• First floor Carpets to stairs, landing and all bedrooms, Luxury LVT flooring to all Bathrooms and En-Suites.
• Oak staircase with glass balustrade.
HEATING AND HOT WATER PROVISION
• Air Source Heat Pump.
• Under floor heating thorough out.
• Zoned thermostatically controlled heating.
• Pressurised hot water cylinder.
GENERAL
• Protec 10-year warranty.
EXTERNAL
• Front associated planting and landscaping.
• Turf to rear garden.
• Outside tap hot and cold.
• Patios and paths in natural porcelain.
SERVICES
• Mains, electric, water.
• Biomass Waste.
**Note all specifications are subject to change without notification. All options dependent upon stage of build process.
A beautiful Hampshire village set in lovely countryside. Boasting half hourly connections to Basingstoke and Reading at the local train station and links from Hook and Basingstoke to London. Mapledurwell is fast becoming a popular location for families and professionals who want to live in the countryside and have good transport links.
Mapledurwell is a small parish of about 830 acres. There is a local pub and Co-op within walking distance, and there is also a Pharmacy and Primary School located in the village. The Festival Place Shopping Centre is just over a 3 mile drive from the property, offering a variety of shops, bars, restaurants and leisure facilities.
- COUNCIL TAXA payment made to your local authority in order to pay for local services like schools, libraries, and refuse collection. The amount you pay depends on the value of the property.Read more about council Tax in our glossary page.
- Band: TBC
- PARKINGDetails of how and where vehicles can be parked, and any associated costs.Read more about parking in our glossary page.
- Yes
- GARDENA property has access to an outdoor space, which could be private or shared.
- Yes
- ACCESSIBILITYHow a property has been adapted to meet the needs of vulnerable or disabled individuals.Read more about accessibility in our glossary page.
- Ask agent
Energy performance certificate - ask agent
Greywell Road, Mapledurwell, Basingstoke, Hampshire, RG24
NEAREST STATIONS
Distances are straight line measurements from the centre of the postcode- Basingstoke Station2.6 miles
- Hook Station3.1 miles
- Bramley (Hants) Station4.7 miles
About the agent
Platinum Homes by Bridges, Covering Hampshire, Surrey & Berkshire
4-6 Reading Road South Fleet GU16 7JE

Platinum Homes by Bridges sets itself apart with a unique blend of traditional values and cutting-edge digital strategies. Recognising the evolving landscape of estate agency, we have redefined the upper quartile market by prioritising proactive engagement over passive reliance on property portals.
At Platinum Homes, we believe in delivering nothing short of a platinum experience to our clients. Our commitment begins with understanding their unique vision and goals, ensuring a seamless
Industry affiliations



Notes
Staying secure when looking for property
Ensure you're up to date with our latest advice on how to avoid fraud or scams when looking for property online.
Visit our security centre to find out moreDisclaimer - Property reference LAN230178. The information displayed about this property comprises a property advertisement. Rightmove.co.uk makes no warranty as to the accuracy or completeness of the advertisement or any linked or associated information, and Rightmove has no control over the content. This property advertisement does not constitute property particulars. The information is provided and maintained by Platinum Homes by Bridges, Covering Hampshire, Surrey & Berkshire. Please contact the selling agent or developer directly to obtain any information which may be available under the terms of The Energy Performance of Buildings (Certificates and Inspections) (England and Wales) Regulations 2007 or the Home Report if in relation to a residential property in Scotland.
*This is the average speed from the provider with the fastest broadband package available at this postcode. The average speed displayed is based on the download speeds of at least 50% of customers at peak time (8pm to 10pm). Fibre/cable services at the postcode are subject to availability and may differ between properties within a postcode. Speeds can be affected by a range of technical and environmental factors. The speed at the property may be lower than that listed above. You can check the estimated speed and confirm availability to a property prior to purchasing on the broadband provider's website. Providers may increase charges. The information is provided and maintained by Decision Technologies Limited. **This is indicative only and based on a 2-person household with multiple devices and simultaneous usage. Broadband performance is affected by multiple factors including number of occupants and devices, simultaneous usage, router range etc. For more information speak to your broadband provider.
Map data ©OpenStreetMap contributors.





