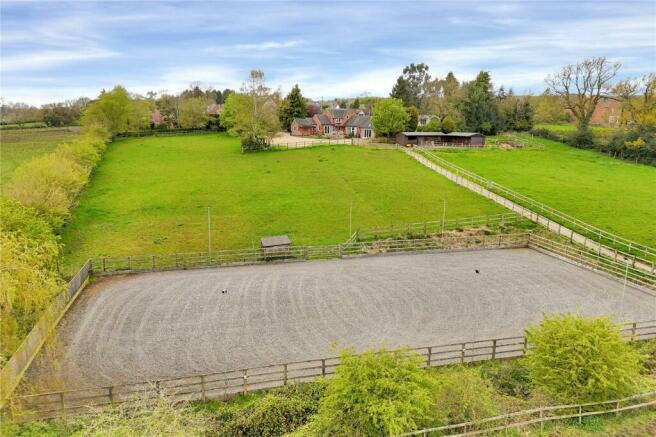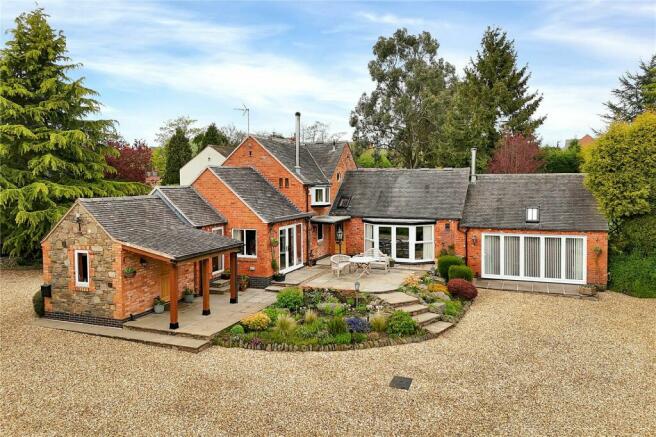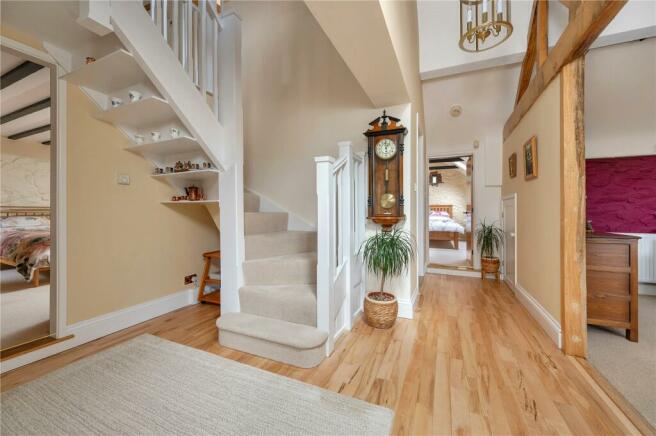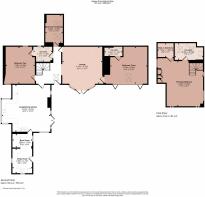
Meadow Lane, Stanton under Bardon, Markfield

- PROPERTY TYPE
Detached
- BEDROOMS
4
- BATHROOMS
3
- SIZE
Ask agent
- TENUREDescribes how you own a property. There are different types of tenure - freehold, leasehold, and commonhold.Read more about tenure in our glossary page.
Freehold
Key features
- Barn Conversion
- Four Bedrooms
- Lounge and Open Plan Living Dining Kitchen
- First Floor Principal Bedroom with En-Suite
- Two Ground Floor Double Bedrooms with En-Suite and One Single Bedroom/Study
- Equestrian Use with 3.15 Acres
- Double Car Port
- Manege and Stable Block
- Extensive Driveway for Multiple Vehicles
- Energy Rating C
Description
Location
Situated in the National Forest, this quiet and well serviced village is ideally located for access to the M1 motorway to Leicester, Nottingham, Derby and the East Midlands Airport and also the M42 to Birmingham NEC & Birmingham Airport. The village offers an excellent range of local facilities including a thatched pub, primary school, two churches and large playing fields. There are numerous local foot paths and the village is well known for the adjacent equestrian centre and Thornton reservoir offering further scenic walks, fishing and plentiful wildlife.
Porch
An open front period porch into hallway.
Hallway
Having vaulted ceiling, hardwood flooring, stairs leading to principal bedroom, access to bedrooms 2 and 4 and Jack and Jill bathroom/cloakroom and exposed wooden beam archway into lounge.
Living Dining Kitchen
An open plan space having vaulted ceilings, exposed beams and French doors opening onto patio with exceptional views over paddocks. The built-in kitchen has granite worktops, double Belfast style sinks with mixer taps, range cooker comprising three ovens with grill and induction hob, integrated dishwasher, Samsung American style fridge/freezer and built-in wine racks. There is a comprehensive series of base cupboards and drawers with matching eye level units over, a feature fireplace with inset multi-fuel stove on tiled hearth and spotlighting to the ceiling.
Utility Room
With tiled flooring, vaulted ceiling, exposed beams, built-in Belfast style sink, granite worktops, integrated washing machine and tumble dryer (included in the sale), double height storage cupboard and recessed boiler cupboard.
Lounge
A magnificent lounge with vaulted ceilings, beautiful exposed beams, bay-fronted French doors opening onto patio with exceptional views over paddocks. Floor to ceiling stone feature fireplace with inset multi-fuel stove on tiled hearth and spotlighting to the ceiling.
Bedroom Three
A double bedroom with bi-folding doors with views to paddock land and spotlighting to the ceiling.
En-Suite Shower Room to Bedroom Three
Fitted with a double shower tray with shower, vanity wash hand basin, low flush WC and heated chrome towel rail.
Bedroom Two
Double bedroom with window and access door from entrance hallway. Access also into Jack and Jill shower room.
Jack and Jill Shower Room
Fitted with shower tray, vanity wash hand basin, low flush WC and spotlighting to the ceiling. Access from hallway and bedroom two.
Bedroom Four/Study
A single bedroom with Velux windows in roof, vaulted ceilings, beams and spotlighting.
Principal Bedroom
Accessed via the stairs from the hallway with bay window offering magnificent views to the gardens and paddock land. With built-in customised floor to ceiling wardrobes and matching drawers to the side.
Walk-in Wardrobe
With built-in shelving and hanging facility and spotlighting to the ceiling.
En-Suite Shower Room to Principal Bedroom
Having underfloor heating, double shower tray with handheld and rain shower heads, marble feature sink with oak double cupboard under and chrome mixer taps, low flush WC, Velux windows and heated towel rail.
Outside to the Front
The property is well set back from the road along private electric gated access with tarmac and brick edged long driveway leading to a large open plan gravelled main driveway enveloping the property to the front, side and rear providing parking for numerous vehicles.
Double Car Port
Detached, timber construction with light and wood store to the side.
Storage Container
A useful container for storage with lights and shelving.
Outside to the Rear
The formal grounds envelop the property to the side and the rear with summerhouse and patio with exception views of paddocks and surrounding fields.
Stable Block
There is an L-shape stable block with two large stables, feed room, storeroom and hay barn, all connected to mains water and power. Originally the two large stables (measuring 11’x18’ and 9’6’’x 19’9’’) were 4 smaller stables and could easily be converted back. The stables are self-contained within a wooden fenced, concrete yard facing the paddocks. A self-contained muck heap with timber sleepers sits behind the stable block.
Paddock Land
Split into 3 post and railed paddocks, all with individually zoned mains electric fencing. There is mains water to the bottom paddock.
Manège
20m x 40m with Combi-ride surface, outside floodlighting and central all-weather Combi-ride walkway leading to the manège and bottom paddock.
General Note
It should be noted that there is a public footpath to the side of the carport and through the paddocks.
Extra Information
To check Internet and Mobile Availability please use the following link: checker.ofcom.org.uk/en-gb/broadband-coverage To check Flood Risk please use the following link: check-long-term-flood-risk.service.gov.uk/postcode
Brochures
Particulars- COUNCIL TAXA payment made to your local authority in order to pay for local services like schools, libraries, and refuse collection. The amount you pay depends on the value of the property.Read more about council Tax in our glossary page.
- Band: TBC
- PARKINGDetails of how and where vehicles can be parked, and any associated costs.Read more about parking in our glossary page.
- Yes
- GARDENA property has access to an outdoor space, which could be private or shared.
- Yes
- ACCESSIBILITYHow a property has been adapted to meet the needs of vulnerable or disabled individuals.Read more about accessibility in our glossary page.
- Ask agent
Meadow Lane, Stanton under Bardon, Markfield
NEAREST STATIONS
Distances are straight line measurements from the centre of the postcode- Loughborough Station8.0 miles

A WARM WELCOME TO AWARD WINNING BENTONS!
Bentons have grown from a small family firm based in Melton Mowbray to become one of the East Midlands foremost property companies handling properties across Leicestershire, Nottinghamshire, Rutland and Lincolnshire.
We are fiercely independent which enables us to offer the very highest quality of marketing for our clients’ properties, coupled with a caring and personal service one would expect from a family firm. Established over 35 years ago, Bentons have the people and the experience to sell or let your home whatever the size.
Notes
Staying secure when looking for property
Ensure you're up to date with our latest advice on how to avoid fraud or scams when looking for property online.
Visit our security centre to find out moreDisclaimer - Property reference BNT240315. The information displayed about this property comprises a property advertisement. Rightmove.co.uk makes no warranty as to the accuracy or completeness of the advertisement or any linked or associated information, and Rightmove has no control over the content. This property advertisement does not constitute property particulars. The information is provided and maintained by Bentons, Melton Mowbray. Please contact the selling agent or developer directly to obtain any information which may be available under the terms of The Energy Performance of Buildings (Certificates and Inspections) (England and Wales) Regulations 2007 or the Home Report if in relation to a residential property in Scotland.
*This is the average speed from the provider with the fastest broadband package available at this postcode. The average speed displayed is based on the download speeds of at least 50% of customers at peak time (8pm to 10pm). Fibre/cable services at the postcode are subject to availability and may differ between properties within a postcode. Speeds can be affected by a range of technical and environmental factors. The speed at the property may be lower than that listed above. You can check the estimated speed and confirm availability to a property prior to purchasing on the broadband provider's website. Providers may increase charges. The information is provided and maintained by Decision Technologies Limited. **This is indicative only and based on a 2-person household with multiple devices and simultaneous usage. Broadband performance is affected by multiple factors including number of occupants and devices, simultaneous usage, router range etc. For more information speak to your broadband provider.
Map data ©OpenStreetMap contributors.





