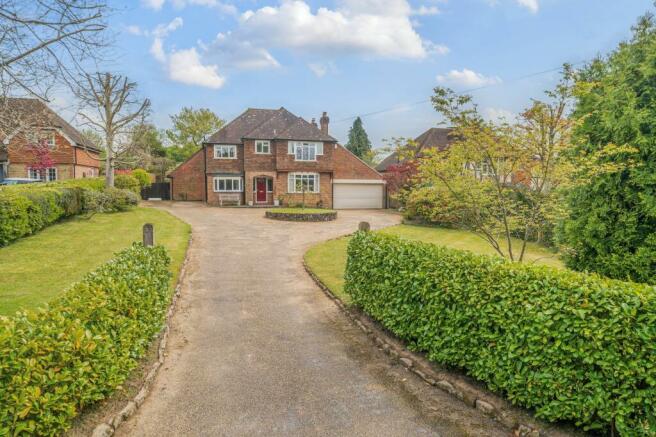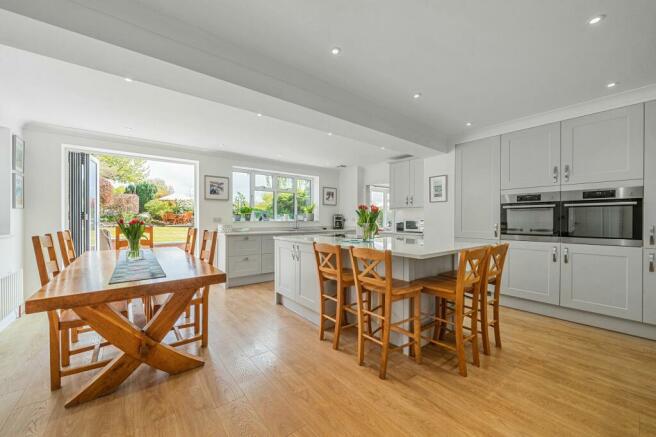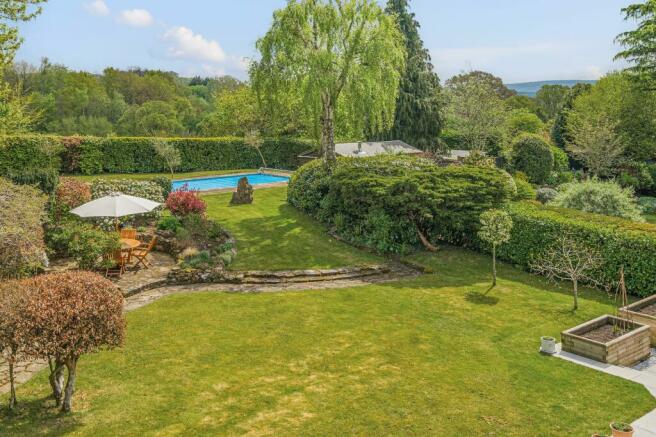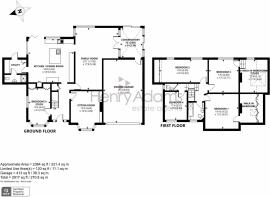
Upperfield, Easebourne, GU29

- PROPERTY TYPE
Detached
- BEDROOMS
5
- BATHROOMS
2
- SIZE
2,384 sq ft
221 sq m
- TENUREDescribes how you own a property. There are different types of tenure - freehold, leasehold, and commonhold.Read more about tenure in our glossary page.
Freehold
Key features
- Five Bedrooms / Two Bathrooms
- Detached Family Home
- Elevated Views
- Sought After Location
- Double Garage
- Kitchen / Dining Room
- Three Reception Rooms
- Updated Throughout
- Mature Gardens (0.53 Acres) and Pool
- 2,384 sqft of Accommodation
Description
Nestled within the picturesque market town of Midhurst, this exceptional five-bedroom detached family home presents an idyllic haven for those seeking space, comfort, and convenience. Situated in a highly sought-after area within walking distance to local amenities including shops and schools, this property epitomises the perfect blend of semi-rural living whilst being within easy access to everyday essentials.
Approached by a grand sweeping drive bordered by lush, mature hedging, the exterior of this residence boasts an impressive façade, offering ample parking space and access to a double garage. As you step over the threshold, you're welcomed into a bright entrance hall adorned with elegant parquet flooring, setting the tone for the refined aesthetic that permeates throughout.
The ground floor unfolds to reveal a versatile layout, designed to accommodate the multifaceted needs of modern family life. Three expansive reception rooms beckon, each exuding its own unique charm and character. A cosy sitting room, resplendent with parquet flooring and anchored by a rustic log-burning stove, provides the perfect setting for intimate gatherings or quiet evenings in.
Adjacent, a sophisticated study, with the flexibility to serve as an additional bedroom if desired, offers a tranquil retreat for work or relaxation. Meanwhile, a capacious family room, complete with its own inviting log-burning stove, invites lively socialising and leisurely lounging alike.
The heart of the home lies in the modern, impeccably appointed kitchen / dining room, featuring a central island and bi-fold doors leading to an outdoor patio, seamlessly blending indoor and outdoor living. A separate utility room and shower room further enhance the functionality of this space, catering to the practical demands of daily life. A conservatory, conveniently linking to the garage, adds an extra dimension of versatility to the living area.
Ascending the staircase, you'll discover a serene sanctuary on the upper level, comprising four generously proportioned double bedrooms. Two of these bedrooms boast expansive walk-in wardrobes, offering ample storage solutions without compromising on space or style. A modern family bathroom completes the upper level, ensuring utmost comfort and convenience for all residents.
Outside, the enchanting grounds of this property beckon, with mature landscaping and breathtaking elevated views of the iconic South Downs providing a picturesque backdrop. Entertaining is a delight, with multiple outdoor spaces ideal for al fresco dining and gatherings. A heated swimming pool adds a touch of luxury, inviting residents to indulge in leisurely laps or bask in the sun-drenched surroundings.
In summary, this exquisite family home offers a harmonious blend of comfort, functionality, and elegance with its spacious interiors, versatile layout, and enchanting outdoor spaces in a prime location.
EPC Rating: C
Sitting Room (3.89m x 4.6m)
Family Room (5.38m x 7.9m)
Kitchen / Dining Room (5.56m x 5.69m)
Conservatory (2.74m x 3.66m)
Bedroom 5 / Study (2.74m x 4.67m)
Bedroom 1 (4.01m x 4.52m)
Bedroom 2 (2.82m x 5.99m)
Bedroom 3 (3.71m x 4.09m)
Bedroom 4 (2.84m x 3.51m)
Parking - Double garage
Parking - Driveway
- COUNCIL TAXA payment made to your local authority in order to pay for local services like schools, libraries, and refuse collection. The amount you pay depends on the value of the property.Read more about council Tax in our glossary page.
- Band: G
- PARKINGDetails of how and where vehicles can be parked, and any associated costs.Read more about parking in our glossary page.
- Garage,Driveway
- GARDENA property has access to an outdoor space, which could be private or shared.
- Private garden
- ACCESSIBILITYHow a property has been adapted to meet the needs of vulnerable or disabled individuals.Read more about accessibility in our glossary page.
- Ask agent
Upperfield, Easebourne, GU29
NEAREST STATIONS
Distances are straight line measurements from the centre of the postcode- Liphook Station5.8 miles
About the agent
Midhurst lies on the River Rother, just 12 miles north of Chichester, and has the remarkable claim to fame of being the home of British polo thanks to the Cowdray Park Polo Club on the local Cowdray Estate, but there's so much more to this pretty market town. It's centuries old, boasting more than 100 listed buildings with a charming mix of medieval, Georgian, Victorian and Edwardian architecture that sits comfortably alongside more contemporary new homes.
<Industry affiliations



Notes
Staying secure when looking for property
Ensure you're up to date with our latest advice on how to avoid fraud or scams when looking for property online.
Visit our security centre to find out moreDisclaimer - Property reference c3234bae-c87a-4c28-93a8-ecaaee1cfbf5. The information displayed about this property comprises a property advertisement. Rightmove.co.uk makes no warranty as to the accuracy or completeness of the advertisement or any linked or associated information, and Rightmove has no control over the content. This property advertisement does not constitute property particulars. The information is provided and maintained by Henry Adams, Midhurst. Please contact the selling agent or developer directly to obtain any information which may be available under the terms of The Energy Performance of Buildings (Certificates and Inspections) (England and Wales) Regulations 2007 or the Home Report if in relation to a residential property in Scotland.
*This is the average speed from the provider with the fastest broadband package available at this postcode. The average speed displayed is based on the download speeds of at least 50% of customers at peak time (8pm to 10pm). Fibre/cable services at the postcode are subject to availability and may differ between properties within a postcode. Speeds can be affected by a range of technical and environmental factors. The speed at the property may be lower than that listed above. You can check the estimated speed and confirm availability to a property prior to purchasing on the broadband provider's website. Providers may increase charges. The information is provided and maintained by Decision Technologies Limited. **This is indicative only and based on a 2-person household with multiple devices and simultaneous usage. Broadband performance is affected by multiple factors including number of occupants and devices, simultaneous usage, router range etc. For more information speak to your broadband provider.
Map data ©OpenStreetMap contributors.





